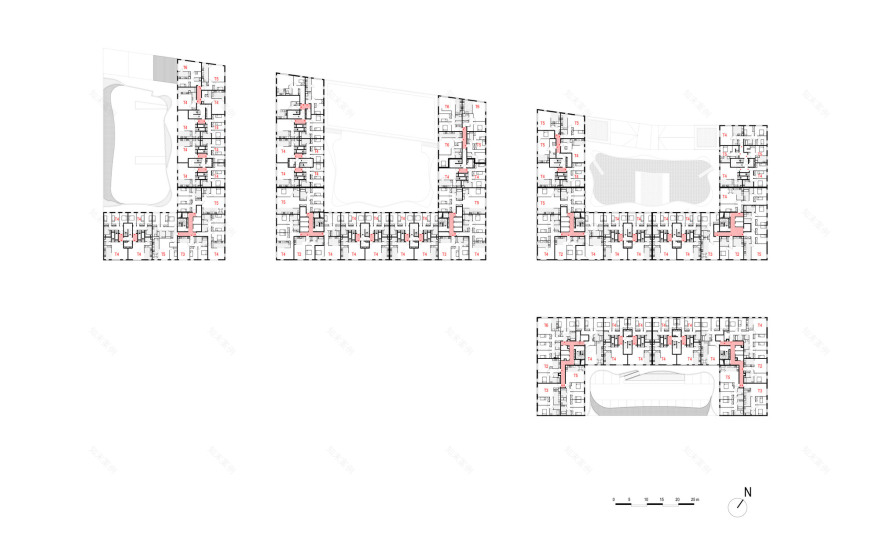查看完整案例


收藏

下载
France Pontoise Housing
位置:法国
分类:居住建筑
内容:实景照片
建筑设计:PLAN01
图片:16张
按照客户的要求,我们使用了“设计-建造”这一步骤,这样的设计建造方法有助于解决成本和进度问题,我们必须漂亮的、联合的实施这些独出心裁的策略。住宅楼屋顶平台的布局是交互式的户外空间,而不是私人空间的形式。通过不同的主题颜色可以区分这些空间:红色代表了竞技区域,可以运动或比赛;蓝色是水池区域,这是休闲区和孩子们的游乐场;绿色是花园区域,这里有菜园,也可以玩乒乓球。屋顶平台是向居住者们开放的,最重要的是这些区域可以共享。这些区域都是非常实用的,居住者们可以在这里过上连贯的、有组织的社区生活。
与经典的街区住宅楼相比,Plan01集团在项目的最开始就提出要选择不同的、多样的建筑高度,这样的高度设计就不会显得千篇一律,而且还会提供多重视图。Plan01集团由5家公司组成,项目是由这5家公司共同完成的,根据项目的总体规划,每家公司各自负责一部分。在这种情况下,每个部分都能保持自身的特色,这些特色表现在外墙和颜色的设计上,而且这些特色都承载着设计公司的印记。
译者:蝈蝈
Following the client’s decision to use a “Design-build” procedure that corresponded to the cost and scheduling issues, we had to work smartly and collectively to implement inventive strategies.The roof terraces of the buildings are laid out to welcome mutualized outdoor spaces instead of private ones. They are distinguished by thematic colors: “red-athletics” (sports, games, etc.), “blue-pool” (relaxation, children’s playground), and “green-garden” (vegetable garden, ping-pong, etc.).The inhabitants will be able to inhabit the rooftops and most importantly, they will be able to inhabit them together. No illusions or fake utopias in these shared uses, as the occupants (gendarmes and their families) are used to a coherent, organized community living.
In contrast to the classic housing block that had been put forth in the initial working brief, the collective Plan01 instead chose diversity and proposed a varying building height that created a skyline devoid of monotony and with multiple views.The 5 firms that make up the collective PLAN01 worked side by side on this project, each one working separately on portions of the buildings that had been preliminarily assigned according to a master plan. In this way, each part retains its own characteristics (facades, colors, etc.) that bear the imprint of the firm that designed it.
法国彭图瓦茨住宅楼外部实景图
法国彭图瓦茨住宅楼外部局部实景图
法国彭图瓦茨住宅楼模型图
法国彭图瓦茨住宅楼平面图
客服
消息
收藏
下载
最近



















