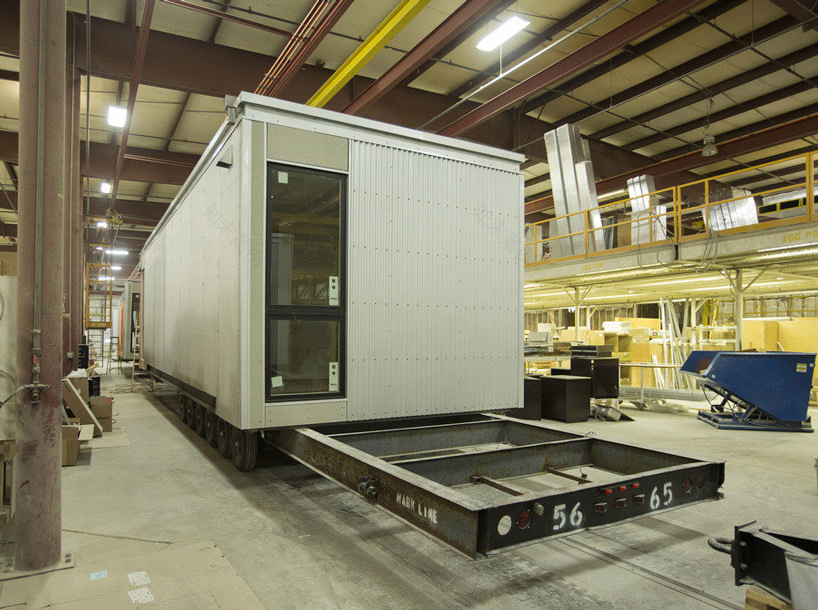查看完整案例


收藏

下载
Post-disaster reconstruction in New York City housing
设计方:garrison architects
位置:美国 纽约市
分类:居住建筑
内容:实景照片
图片:9张
摄影师:andrew rugge/archphoto
这是由garrison architects设计的纽约灾后重建住宅。为了回应人们日益关注的自然灾难,garrison architects为纽约市紧急灾难管理部门研发出模块化的灾后重建住宅。这个预制住宅模块可以在不超过15小时内,根据具体的城市条件,建设出多种配置的
多层住宅
。该项目提供单房住宅和三房住宅,同时配置起居室、阳台、浴室、全配套的厨房和储藏室。
该项目旨在为因自然或人为灾害而流离失所的市民提供住所。而有必要的条件下,这些住宅单元也可以搬运到灾难现场,以服务灾区里的人们。该设计使用了最新的施工技术,并坚持安全、可持续、耐久性和普遍性的要求。该项目的灵活性可适用于各种城市环境中,包括空地、私人庭院或公共空间等。每个住宅单元均设有阳台,高至天花板的大门和遮阳篷有助减少太阳热量,同时提供开阔的视野。各住宅单元完全使用可回收材料、软木地板、双层隔热外墙及无甲醛建材。设计还使用了太阳能光伏板,有助减少对城市能源管网的压力,加强建筑自我运营能力。
译者: 艾比
in response to an increasing concern for natural catastrophes, garrison architects have developed a modular post-disaster housing prototype for the new york city office of emergency management. the multistory and multifamily prefabricated units can be deployed in less than 15 hours, in various configurations depending on the specific urban conditions. the scheme provides 1- and 3- bedroom configurations, while always featuring a living area, balcony, bathroom, fully-equipped kitchen, and storage space.
the prototype is intended to serve displaced city residents in the event of a natural or man-made disaster. when needed, the living units are delivered to the site, craned into place, and plugged into services. the design utilizes the latest construction technology and adheres to demanding requirements for safety, sustainability, durability, and universality. their flexibility allows for deployment in various urban environments, including vacant lots, private yards, and public spaces.
each housing module features a balcony, with floor-to-ceiling entry doors and integrated shading to lower solar gain while providing larger windows. the units are built entirely with recyclable materials, cork floors, a double-insulated shell, and without the use of formaldehyde. the design includes the ability for attachment of photovoltaic panels, which serve to reduce pressure on the city energy grid and allow the structures to be self-sustaining.
over six years of research by the city of new york concerning emergency housing were compiled to inform the project. architect james garrison states, ‘aside from the basics of providing shelter after a disaster, the prototype is innovative because it allows residents to remain within their communities instead of being displaced for months, or even years. “shelter in place” allows residents to maintain their support networks – their friends and their families. keeping neighborhoods intact is crucial for successful rebuilding.’
architect james garrison continues: ‘the beauty of the units lies in their inherent flexibility. they can be stacked like legos to create row housing, or they can be interspersed between existing homes and structures. these modules aren’t just for new york city – they were designed to meet the strictest zoning requirements in the US, meaning they can be quickly deployed to any corner of the country.’for the prototype, five living modules were built in the state of indiana by mark line industries. they were then trucked to the site in brooklyn, and installed by general contractor, american manufactured structures and services, who hired garrison architects for the design.
纽约市灾后重建住宅外部图
纽约市灾后重建住宅内部局部图
纽约市灾后重建住宅
纽约市灾后重建住宅图解
客服
消息
收藏
下载
最近












