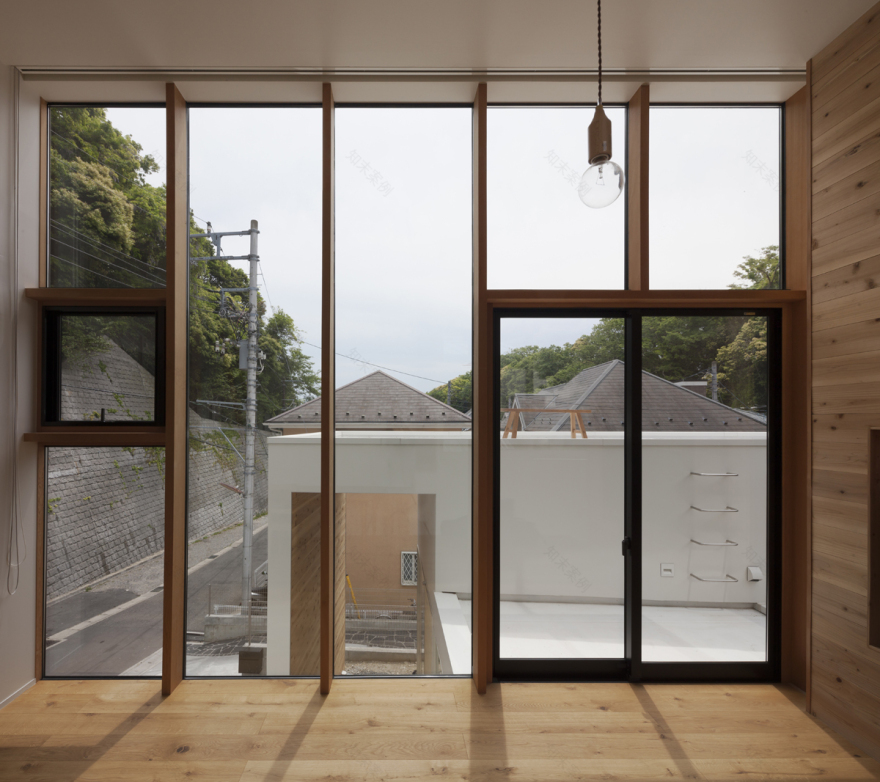查看完整案例


收藏

下载
Japan Gokurakuji house
设计方:Kawabe Naoya Architects
位置:日本
分类:居住建筑
内容:实景照片
图片来源:Shinkenchiku-sha
项目规模:70平方米
图片:18张
摄影师:Shinkenchiku-sha
该项目的设计灵感来源于设计师乘坐的火车,从Kamakura火车站前往住宅区,其间通过被绿树覆盖的小型隧道,之后到达了植被保存良好的山区,我下了车,一条平坦的道路向前延伸。当我走上前面的斜坡时,一个沿着斜坡伸展的山谷呈现在我的面前。由于前面的道路是一条死胡同,所以这里基本没有车辆,顺着潮涌的方向,波浪的声音巧妙的刺激着我们的五官。当我第一次来到这一地址的时候,我就想到了将斜坡,绿色和大海相连接,并在这里建起建筑,我希望我的建筑可以将远处的大海与近处的地形和风景紧密结合起来。
译者: 蝈蝈
I move from Kamakura Station to the residential area by a train. I pass through the small tunnel covered by trees. Then I appear in many places of green preserved in the mountain. I go down the station, and a flat way spreads out. A site looks like the valley along the slant when I go up the slope of the immediate slant. Because the frontal road is a dead end, there is little traffic. The sound of the wave to hear stimulates the five senses subtly by a fragrance and the direction of the wind of the tide. When I came for the first time, I thought of a slope and green and the sea connected continually from the ground. I wanted to make a building which was connected to the remote sea while having these topography and scenery and relation.
日本Gokurakuji住宅外部局部实景图
日本Gokurakuji住宅外部实景图
日本Gokurakuji住宅内部洗漱间局部实景图
日本Gokurakuji住宅内部楼梯口实景图
日本Gokurakuji住宅内部房间实景图
日本Gokurakuji住宅内部门口实景图
日本Gokurakuji住宅内部大落地窗实景图
日本Gokurakuji
住宅平面图
日本Gokurakuji住宅平面图
日本Gokurakuji住宅二层平面图
日本Gokurakuji住宅剖面图
日本Gokurakuji住宅三层平面图
客服
消息
收藏
下载
最近





















