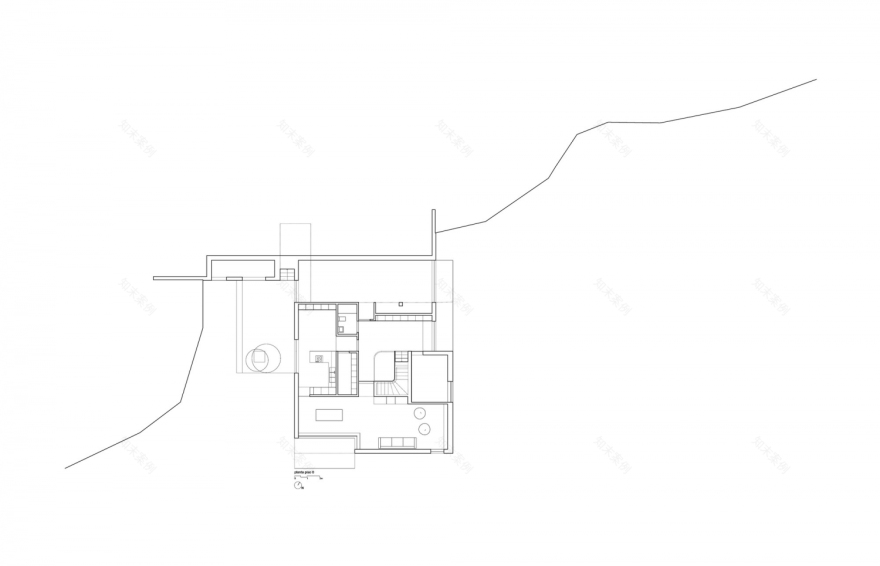查看完整案例


收藏

下载
Portugal Agueda house
设计方:nu.ma建筑事务所
位置:葡萄牙
分类:居住建筑
内容:实景照片
图片来源:Ivo Tavares工作室
图片:31张
摄影师:Ivo Tavares工作室
这是由葡萄牙nu.ma建筑事务所设计的Agueda住宅。这座房子被安置在一个低密度住宅区的郊区地带,地址的地形形态决定了项目的体积和规模。同理房子的建设也要根据周围的景观特点合理建设和布局。考虑到地形的高程和平面特点,有些地块可能略有倾斜,这就需要特殊处理和考虑。由于这个原因,项目重新定义了建筑的地基和平台,为海拔:86.50米。房子的入口,设计师们一共设计了两种类型的入口,一个入口用于车辆进出,一个入口供人们出入。这些入口都依据地形特点创建出与房子之间的关联。房子的空间分布是彻底分离的模式。
译者:蝈蝈
The house is inserted in a rural area which is characterised by a low-density housing area. The terrain morphology conditioned the project regarding to its volume and program. Likewise, the implementation of the house was conditioned by the views.Taking into account the altimetric and planimetric features of the terrain, including its pronounced slope, which starts at the street layout. For that reason, it is proposed a project that intends to re- characterize the terrain, and that establishes a platform for the house implementation. (elevation 86.50 ) .For the access to the house, it is proposed two different acesses: one for the cars and another for the pedestrians, these being the link between the entry into the terrain and the entrance to the house.
葡萄牙Agueda住宅外部实景图
葡萄牙Agueda住宅外部局部实景图
葡萄牙Agueda住宅外部夜景实景图
葡萄牙Agueda住宅内部局部实景图
葡萄牙Agueda住宅内部楼梯实景图
葡萄牙Agueda住宅内部过道实景图
葡萄牙Agueda
住宅平面图
葡萄牙Agueda住宅平面图
葡萄牙Agueda住宅剖面图
葡萄牙Agueda住宅正面图
客服
消息
收藏
下载
最近


































