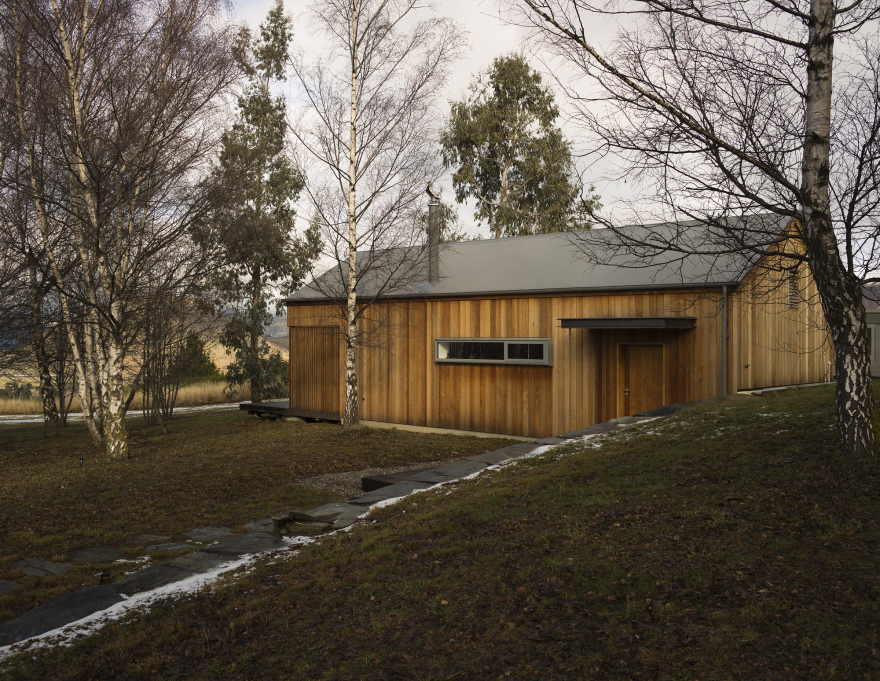查看完整案例


收藏

下载
New Zealand Wakatipu guest
设计方:Team Green Architects
位置:新西兰
分类:居住建筑
内容:实景照片
建筑设计负责人:Mark Read
图片:16张
摄影师:Sam Hartnett
这是由Team Green Architects设计的瓦卡蒂普客舍。该项目为客户的亲友提供一个休憩、放松的场所。这个现代化的“别墅”设有两间卧室,提供宽敞而舒适的住宿环境,包括一间双层用房,最多能容纳8人,以及一间独立的主卧室。卫浴设施简单但配套齐全,为客人提供了一个在星空下、周边风景视野极佳的私密而放松的体验。
为了解决宾馆/客舍类建筑规划条件的严格限制,该项目巧妙地将自身隐藏在种满桦树的田园景观中,故意保留一个与主屋隔离而宁静的氛围。设计使用了两个分区的简单组合以及对比式的建筑形式。一个局部下沉的平屋顶建筑体布置了卧室和浴室,而另外一个更传统的斜屋顶建筑体则布置了起居室和凉棚。
译者: 艾比
From the architect. Designed as guest accommodation in the grounds of an existing rural property in Dalefield, the Brief was to provide a place to retreat, that offers a simple and relaxing experience for the owners’ family and friends.The requirement was for a two bedroom modern ‘Villa’ offering robust but comfortable accommodation for up to 8 people with a specifically designed Bunk Room, and separate Master Bedroom. A simple but well-appointed Bathroom also offers the guests a private and relaxing bathing experience under the stars, located in a subterranean roof-glazed recess facing skyward toward Coronet Peak.
In response to the strict Planning Conditions the Guest House subtly conceals itself by partially bunkering into the pastoral landscape within a grove of established Silver Birch trees which were purposely retained to provide a deliberate feeling of separation and tranquility away from the main house.The design uses a simple combination of two distinct and contrasting building forms: A modern (partially submerged) pavilion with a large hovering flat-roof houses the Bedrooms and Bathrooms, and a more traditional pitched-roof shed houses the Living Area and sheltered Loggia.
The Living Terrace and Loggia Deck provide exterior open-air options of varying protection from seasonal sun and weather, as well as the adjustable Cedar sunscreens to allow variable levels of sunlight into the building. The flexible Exterior Living spaces were required to open out from both the Sleeping and Living Buildings.The building and moveable sunscreens have used natural Cedar to work with the surrounding natural textures, and the familiar Grey corrugated roofing profile refers to the farm sheds seen on the surrounding pastoral land.
新西兰瓦卡蒂普客舍外部实景图
新西兰瓦卡蒂普客舍外部局部实景图
新西兰瓦卡蒂普客舍外部侧面实景图
新西兰瓦卡蒂普客舍外部细节实景图
新西兰瓦卡蒂普客舍内部客厅实景图
新西兰瓦卡蒂普客舍平面图
新西兰瓦卡蒂普客舍立面图
客服
消息
收藏
下载
最近



















