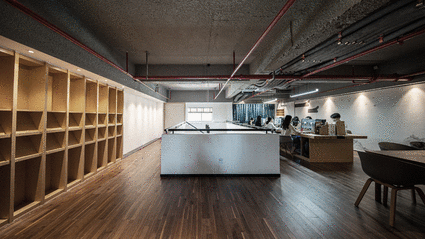查看完整案例


收藏

下载
依山而建,有着绝佳的自然景观。设计师设置了宽敞的大平台,可以俯瞰整个自然美景。整个建筑线条简洁明了,没有多余的装饰,配合上丰富园林景观及自然生态,更有亲近大自然的美感。
Built on the mountain, it has excellent natural landscape. The designer has set up a spacious platform to overlook the whole natural beauty. The lines of the wholebuilding are simple and clear, with no unnecessary decoration, and with rich landscape and natural ecology, the beauty of being close to nature is more.
01
建筑外观 Architectural appearance
建筑采用了大量的落地窗设计,可以更大限度地引入自然光。充足的采光和开阔的视野,让空间有种透明的质感,给人放松。将室外下沉式休闲区融入到景观当中。清澈的镜面水景观倒影出建筑与自然环境的景色,在阳光下闪闪发光,为建筑增加了一份动态的美感。
A large number of French windows are used in the building, which can introduce natural light to a greater extent. Sufficient lighting and open vision make the space transparent and relaxing. The outdoor sunken leisure area is integrated into the landscape. The clear mirror water landscape reflects the landscape of the building and the natural environment, shining in the sun, adding a dynamic beauty to the building.
02
室内呈现 Indoor presentation
地下室 basement
一层 First floor
180度弧形楼梯加上透明观光梯,将室外景观与不锈钢雕塑全融入到视野里,使自己格外的轻松自如。
The 180 degree arc staircase and transparent sightseeing staircase integrate the outdoor landscape and stainless steel sculpture into the field of vision, making yourself more relaxed and comfortable.
二层 Second floor
三层three layers
Name | 项目名称:
Villa Club | 别墅会所
Location | 项目地点:
Fujian Zhangzhou, China | 中国福建-漳州
Design area | 设计面积:
450 sq.m. | 450㎡
Garden planning area | 园林规划面积:
480 sq.m. | 480㎡
Design Time | 设计时间:
July 2020 | 二零二零年七月
Completion Time | 竣工时间:
July 2021 | 在建工地
Interior Design | 主案设计:
Wu Zhiqiang | Chen guilin吴智强| 陈桂林 | 观复建筑设计事务所
Detailed design | 深化设计:
Li Junze | ShuTing| Sun yuliang李俊泽|张舒婷|孙宇亮
主要材料:天然大理石、金属、外墙漆、超洁白玻、墙板、木饰面、微水泥等。
Main materials: natural marble, metal, exterior wall paint, super clean white glass, wallboard, wood veneer, micro cement, etc.
GUAN FU观复 创办至今,致力于以革新的精神为社会提供多样性的设计产品,以创意,富有想象的创造力设计驱动更多的品牌价值,作品涵盖建筑、酒店、顶级CLUB、地产、餐饮、办公、住宅等,创新大胆的设计为空间注入新的活力.
Since its establishment, Guan Fu has been committed to providing a variety of design products for the society with the spirit of innovation, and driving more brand value with creative and imaginative creative design. Its works cover architecture, hotels, top club, Property、 catering, office, residence, etc. innovative and bold design injects new vitality into the space
联合创始人 / 吴智强
联合创始人 / 陈桂林
Co founder / Wu Zhiqiang Co founder / Chen Guilin
福建 Fujian Office
中国福建.漳州市龙文区龙溪南路5-1号 邮编363000
No. 5-1 Longxi South Road, Longwen District, Zhangzhou 363000, Fujian, China
设计一组 陈M(+86)13850558891
Design a group of Chen M(+86)13850558891
设计二组 吴M(+86)13606958868
Design Group II Wu M(+86)13606958868
客服
消息
收藏
下载
最近







































