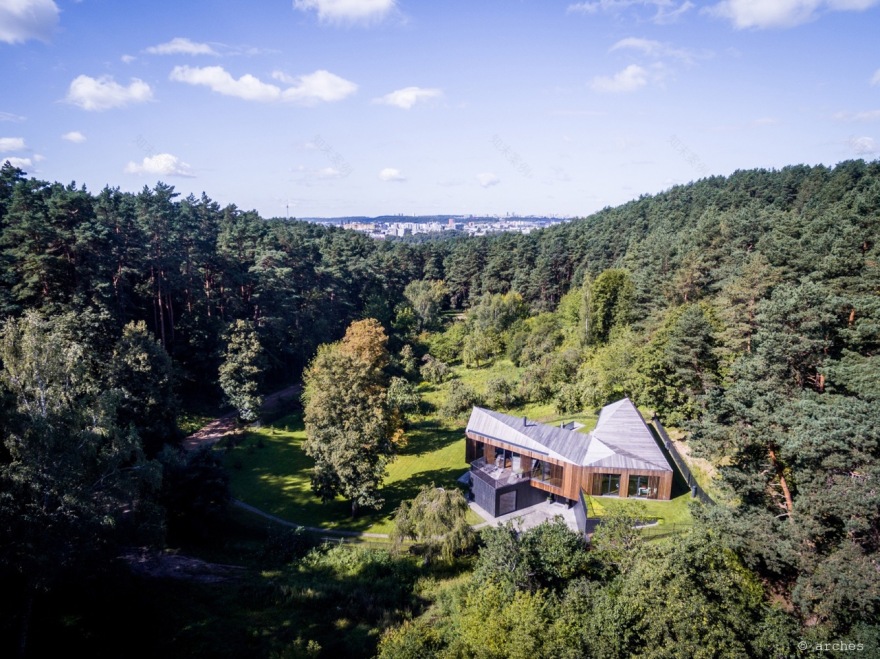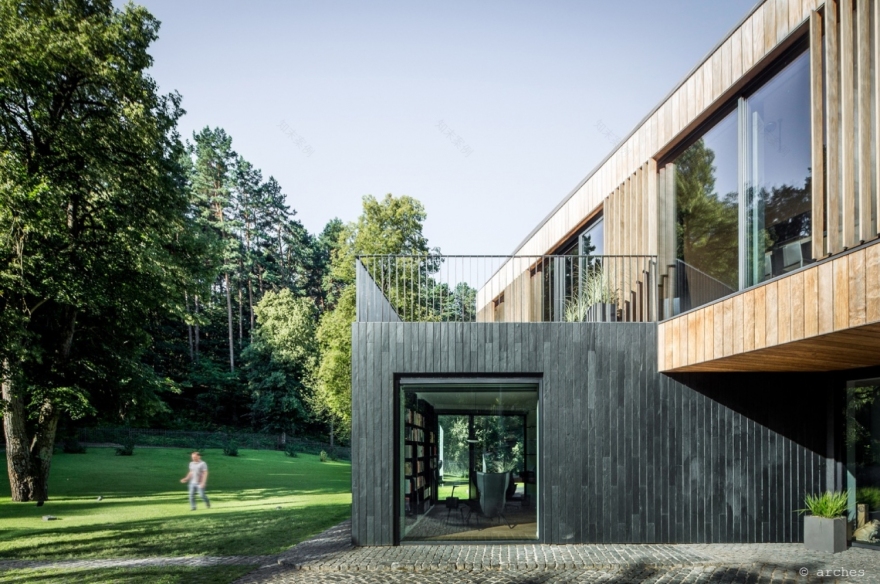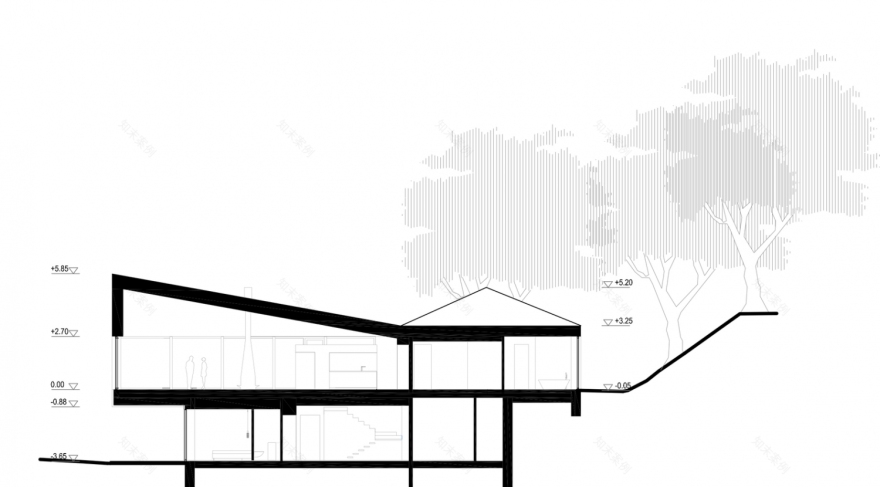查看完整案例


收藏

下载
Lithuania Vilnius Valley villa
设计方:Arches
位置:立陶宛
分类:别墅建筑
内容:实景照片
图片:38张
别墅的位置距离繁忙的城市街道仅仅只有几百米远,但是在这里你可以发现自己处在一个供人独享的公园环境中。自然的平静和和谐,这种感官被老拉古瓦这个天然的山谷加强了;山谷的阳坡;城郊;以前的木制农庄的位置;地区性的公园领域;被规定的建筑方案;为了建筑表现所规定的领域局限性和客户对生活在一栋现代别墅中的愿望都是项目的起始点。那么要怎样来调和以上所有的因素呢?
别墅坐落在斜坡向阳的部分,挨着郊区。别墅的场址上以前是一个农舍。原始的斜坡和场址上所有的贵重树木都被保留了下来。别墅设计建造的理念是将它“悬挂”在山谷上,并通过连续的窗户让它向山谷敞开。别墅的一楼有一部分被隐藏在了斜坡当中。因为黑色页岩的装饰,别墅的一楼消失在了别墅轮廓生成的阴影之中。只有装饰着天然木材的二楼的建筑体量被展示在了大众的视野当中。
译者:蝈蝈
Just a few hundred meters from the active city street and you can find yourself in exclusive surrounding of the park. Calm and harmony of nature. This sensation is enhanced by natural valley, the old Raguva. Sunny slope of the valley. Outskirts. Place of the former wooden farmstead. Regional park territory. Regulated architectural solution. Territory limitations for architectural expression and clients vision to live in contemporary house – these were starting points.How to harmonize all of this?
The object is located in the sunny part of the slope next to the outskirts. It is designed in the former farmsteda place. Existing slope and all valuable trees in the site are preserved. The idea of the building is to ,,hang“ it over the valley and open it to the valley by continues windows. The ground floor is partly hidden in the slope. Due to black shale finish the ground floor disappears in otskirt shadow. Only the first floor volume, finshe wit natural wood, is exibited .
立陶宛维尔纽斯山谷别墅外部实景图
立陶宛维尔纽斯山谷别墅外部夜景实景图
立陶宛维尔纽斯山谷别墅内部实景图
立陶宛维尔纽斯山谷别墅模型图
立陶宛维尔纽斯山谷别墅平面图
立陶宛维尔纽斯山谷别墅剖面图
立陶宛维尔纽斯山谷别墅立面图
客服
消息
收藏
下载
最近









































