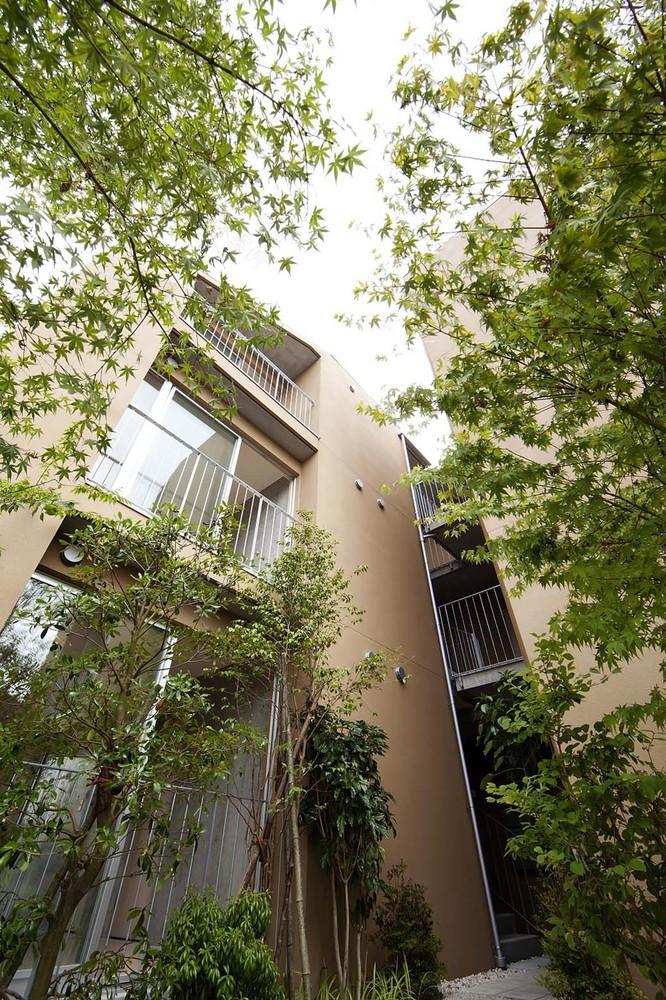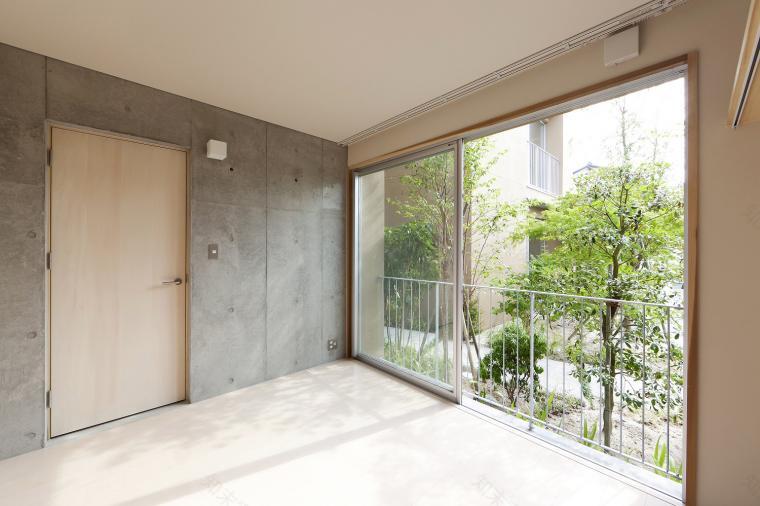查看完整案例


收藏

下载
Japan Tree House
设计方:Tailored design Lab · Office Profile
位置:日本
分类:别墅建筑
内容:实景照片
图片:20张
福冈是一个独特又充满生机的城市,城市人口约为150万,而且还在持续在增长。项目场址座落在一个住宅区域中,距离市中心大约三站远的路程,项目所在的区域最近正在修建一栋十层楼高的住宅楼。场址所有者要求在一块3000平方米场址的一部分中修建一栋供租赁用的综合设施。东部有一个小的丘陵,这在很久之前就是一个生活区域,因为曾经在这里挖掘出了古时候的居民住房。
场址所有者有一个梦想,就是看着这块场址成长为一个树木茂盛的居住地。计划就是在接下来的十年中逐渐培养绿色植物,以期住宅能被丰富的自然环境所包围,而且即使到了2050年,这里的风景仍然能够供人们欣赏。附近公寓的修建还基于以前的设计方法,所以对于居住者来说并不是很舒适的建筑体量。改变现在的经济、文化、社会甚至是家庭结构看起来是不太可能的,但是这些改变需要的可能就是一个非常简单的理念:“让居住变得舒适,每天都可以体验自然。”
译者:蝈蝈
Fukuoka is a unique and vibrant city with a population of 1.5 million and is continuing to grow. The building site is located in a residential area and is three train stations away from the city-center, an area that is currently building 10-story high residences. The landlord requested the design and building of a rental complex in one section of a 3,000 m2site. A small hill opens toward the east; this has been a living area for a long time as ancient dwellings have been excavated here.
The landlord has a dream of watching the site grow into a lush and leafy place in which to live. The plan is to nurture the greenery gradually in the next decades, so that a rich natural environment will surround this residence and this landscape will still be enjoyed even in the year 2050. The nearby apartments have been built based upon previous approaches to design and appear to be less comfortable buildings in which to live. To change the current economic, cultural, social and even family structures may seem impossible, but perhaps all that is needed is a very simple idea: “It’s comfortable to live, experiencing nature every day.”
日本树中别墅外部实景图
日本树中别墅外部夜景实景图
日本树中别墅内部实景图
日本树中别墅示意图
日本树中别墅平面图
客服
消息
收藏
下载
最近










































