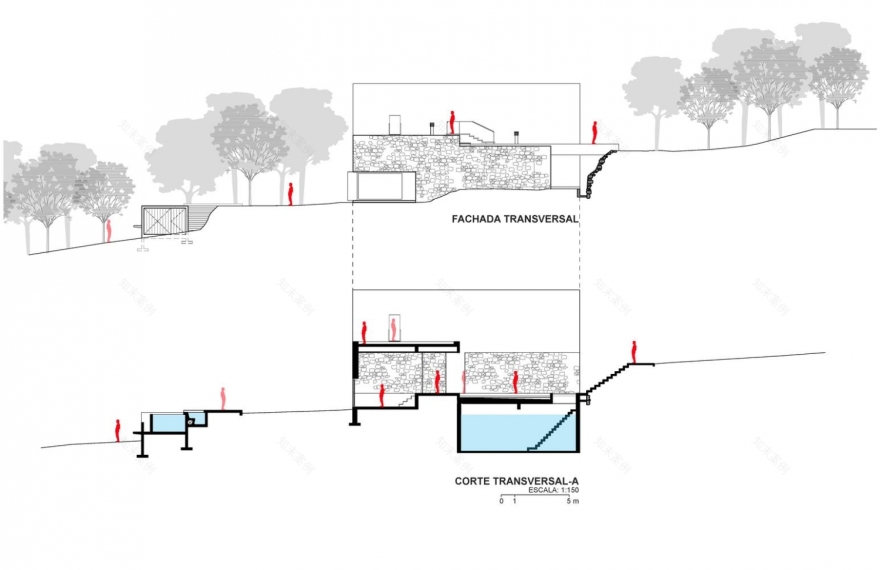查看完整案例


收藏

下载
Tepoztlán Meztitla villa
设计方:EDAA
位置:墨西哥 迪坡斯特兰
分类:别墅建筑
内容:实景照片
设计团队:Juan Hernandez, Jahir Villanueva, Antonio Rivas, Ana Fernanda Rodriguez, Diego Ruiz Velazco
图片:21张
摄影师:Yoshihiro Koitani
Meztitla别墅是一个很自然的设计。它展示了安逸生活、热带气候、强烈阳光、自然气息、500年时间景观阶地和始终存在的岩石山脉(El Tepozteco)的奢侈性。它自己本身就是环境。别墅是由粗糙的岩石建成的,匍匐在树木的下面,与覆盖着植被的石头斜坡相对齐。这是在自然空间中创造的纯粹空间。虽然它不断向周围的环境敞开,但它还是为居住者们提供了内向的生活方式。
只有两个元素向外部世界显示了它的存在:色彩鲜艳的叶子花属花朵,它们随意的分布在树木稠密的叶子中,显示着场址的周界;以及大的、整块的白色体量,它穿过了树梢。场址是由我自己选择的,有点儿找一个伟大场址然后修建一栋住宅的味道在里面。我选择这个场址的原因首先在于场址在那个时候并不贵。其次是场址周围的自然景观及其漂亮,而且离El Tepozteco山这个国家公园非常近。
译者:蝈蝈
Casa Meztitla is an intervention of a natural scenario. It showcases the luxurious value of leisure, the tropical weather, the intense sunlight, the smells of nature, the over 500 year-old landscaped terraces and the ever-present rock mountain: El Tepozteco. It is context in itself. The house, built out of rough stone, crawls low under the trees, aligned with the vegetated-covered stone slopes. It is the creation of pure space within the natural space (Paz, O., 1987). It has an introverted living yet is continually open to its surroundings.
Only two elements reveal its existence to the outside world: the colorful bougainvillea flowers showing randomly through the trees’ dense foliage, which mark the plot’s perimeter; and the massive and monolithic white box that emerges through the treetops.The site was selected by myself, in a sort of find-a-great-site and build-a-house commission. I selected this site, first, due to its non-expensive cost at that time. Second, because of its extraordinary natural landscape and its proximity to El Tepozteco mountain (a national park).
迪坡斯特兰Meztitla别墅外部实景图
迪坡斯特兰Meztitla别墅之局部实景图
迪坡斯特兰Meztitla别墅平面图
迪坡斯特兰Meztitla别墅剖面图
客服
消息
收藏
下载
最近












































