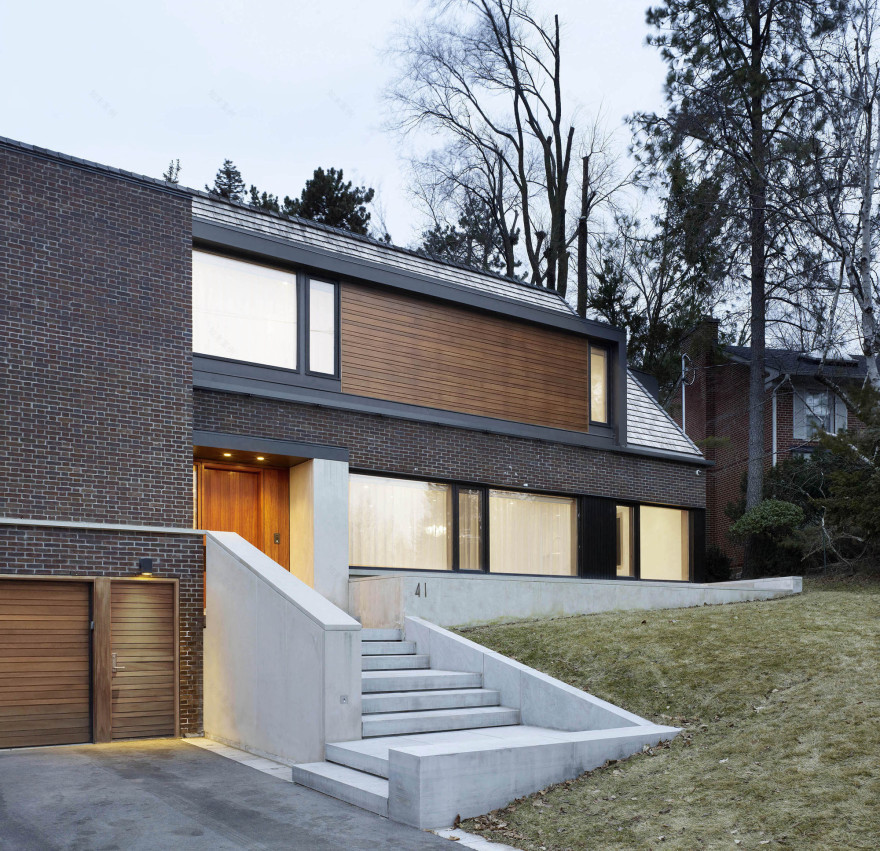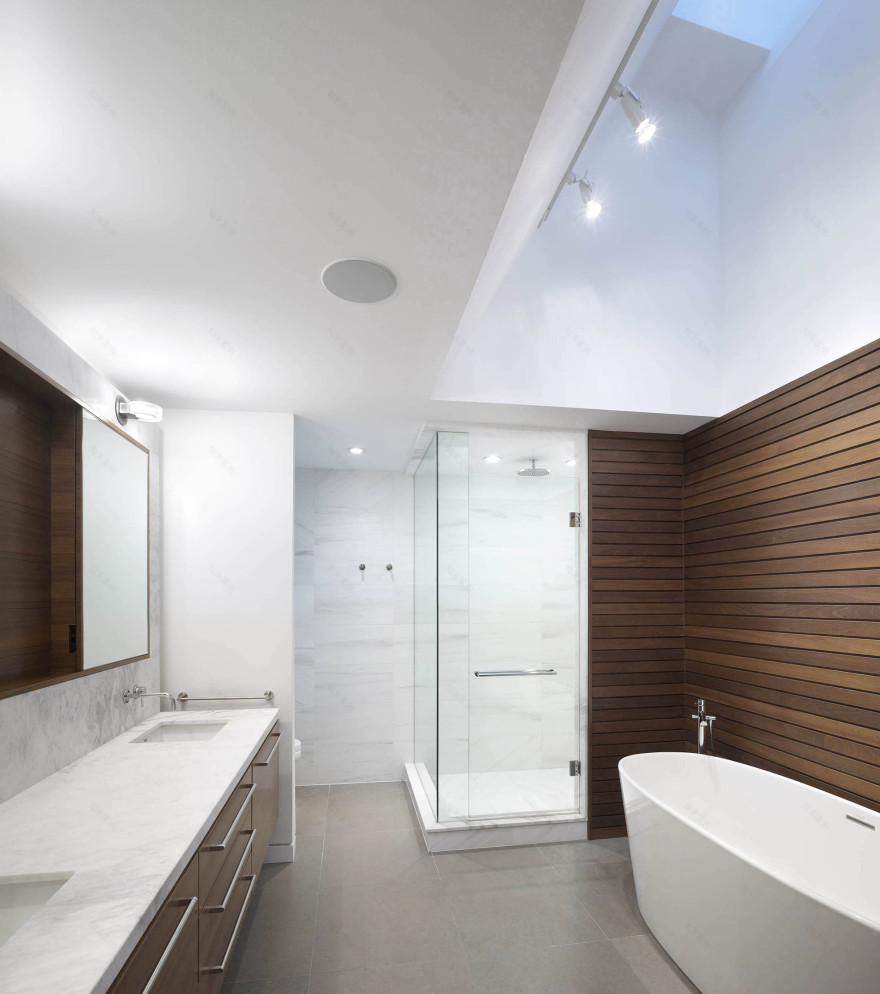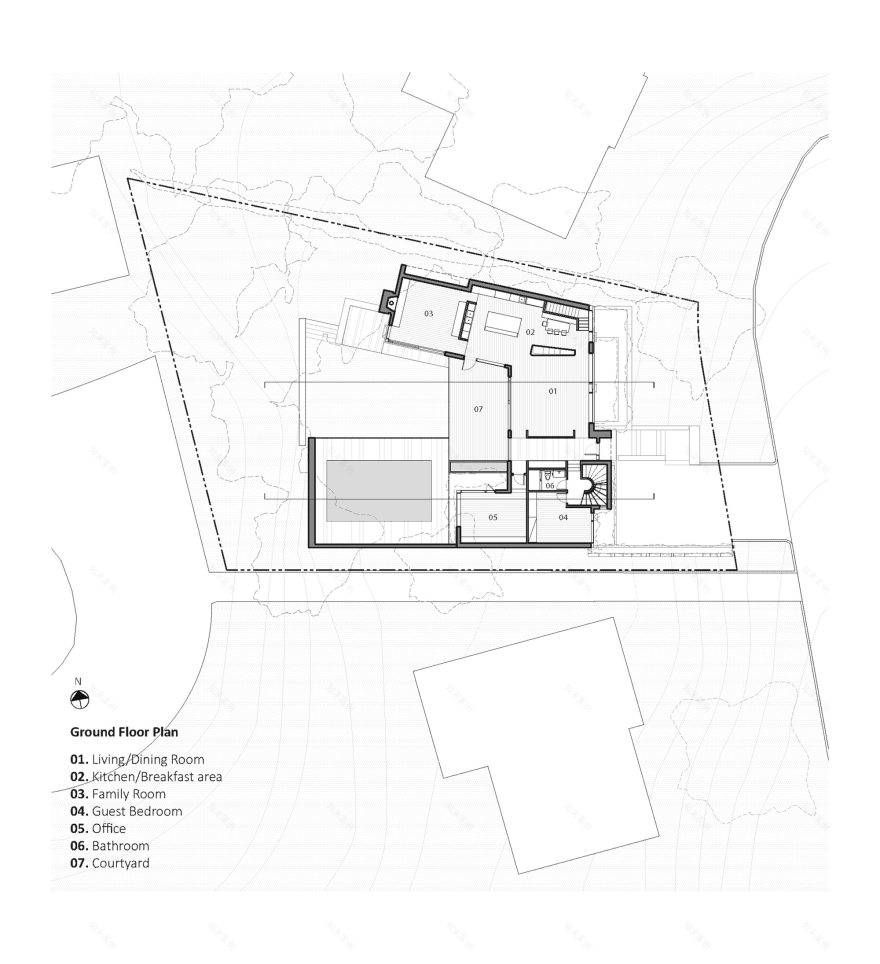查看完整案例


收藏

下载
Canada Courtyard House
设计方:Studio JCI
位置:加拿大 多伦多
分类:别墅建筑
内容:实景照片
图片:21张
摄影师:Tom Arban
别墅的场址位于一个小山坡的顶部,别墅坐落在多伦多的北部,周围环绕着传统的房屋住宅,这个项目的设计理念是混合的,我们的客户是一对职业夫妻,他们坚持修建这样一栋别墅。这对夫妻中的一个想要现代风格的设计,而另一个则更倾向于传统设计。在设计及建筑过程中,别墅的外表被两分了,这为我们的工作提供了很多挑战,也为创造性解决方法的产生创造了很多机会。在市场中经常可以看见与此相同的拉力,特别是在无处不在的开发者的住宅中,现代的生活方式、敞开的内部设计和传统的建筑表现互相都不怎么和谐。
这栋庭院别墅为标准的开发者住宅提供了一个可行的选择。使用标准的施工方法、材料颜色和地方的住宅元素创造了一个当代的建筑表现,而且它在建筑上是一致的。别墅前部陡峭的花园在为别墅定位时发出了一个挑战。我们试图维持别墅的高度,所以别墅的二楼被并入了屋顶之中,从而创造了一个屋顶窗的表现形式。在别墅的内部,卧室空间中的特色是倾斜而又有雕刻的天花板,它包围着别墅外部的形式。
译者:蝈蝈
Set atop a hilly site in an established North Toronto neighborhood and surrounded by traditional homes, the project is the result of a mixed brief from a professional couple keen on building a family home.While one partner is drawn to contemporary design, the other prefers traditional. This dichotomy surfaces throughout the design and construction process, providing numerous challenges and opportunities for creative solutions.This same tension is often visible in the market place, especially within the ubiquitous developer home, where modern living, open-concept interiors, and traditional architectural expression are at odds with each other.
The Courtyard House sets forth a viable alternative to the standard developer home. It draws from standard construction methods, material palettes and vernacular domestic elements to create a contemporary architectural expression that is architecturally coherent.The steep front grade of the property proved a challenge in siting the house. In an effort to maintain the height of the building relative to its neighbors, the second floor is merged into the roof form to create a dormer expression. On the interior, bedroom spaces feature sloped and carved ceilings that embrace the exterior form.
加拿大庭院别墅外部实景图
加拿大庭院别墅外部局部实景图
加拿大庭院别墅内部实景图
加拿大庭院别墅内部过道实景图
加拿大庭院别墅内部卧室实景图
加拿大庭院别墅内部浴室实景图
加拿大庭院别墅内部楼梯实景图
加拿大庭院别墅平面图
加拿大庭院别墅剖面图
客服
消息
收藏
下载
最近
























