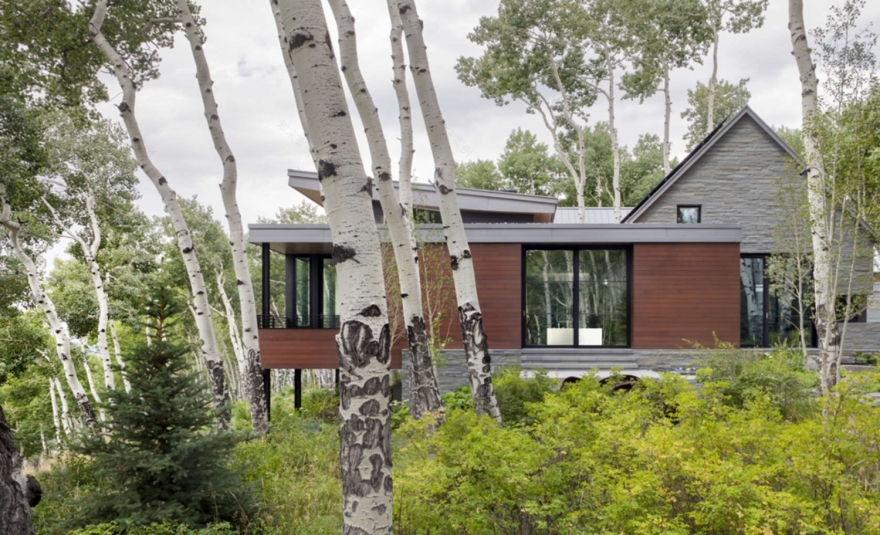查看完整案例


收藏

下载
America Bridge House
设计方:CCY Architects
位置:美国
分类:别墅建筑
内容:实景照片
图片:10张
项目的场址是一片原始的、草木丛生的自然环境,从北部可以进入。项目所面临的一个重大挑战就是将对这个敏感场址的影响降到最低的程度,还要按照设计准则的要求使用人字形屋顶。最初的设计意图是利用自然环境,为艺术品的展出提供一个帐篷。起居室和餐饮区域位于一个透明的网桥中,网桥连接着两栋稳固的建筑体量,建筑体量与斜坡地形相对齐,将对地基的要求降到了最低。
最小的地基和桥梁的元素设计保留了天然的排水系统,也允许网桥下森林地被物的继续生长,并将入口与更大的地形连接了起来。网桥引人注目的向南部的风景敞开。别墅内外部使用的材料都是一致的,包含了蓝色的石头、钢材、雪松和胡桃木。
译者:蝈蝈
The site is a pristine forested natural landscape, entered from the north. A significant challenge was to minimize impact on the sensitive site and accommodate the gable roofs required by design guidelines. The primary design intentions were to engage the landscape and provide a canvas for the display of art.The living and dining areas are contained in a transparent bridge spanning between two anchoring masses which are aligned with the sloping topography, minimizing foundations.
The combination of the minimal foundations and bridge element preserves natural drainage patterns, and allows the forest floor to flow under the bridge and visually connect the entry with the larger landscape beyond. The bridge opens up dramatically to views to the south.The material palette—blue stone, steel, cedar and walnut—is consistent throughout the exterior and interior.
美国桥梁别墅外部实景图
美国桥梁别墅外部夜景实景图
美国桥梁别墅内部实景图
客服
消息
收藏
下载
最近













