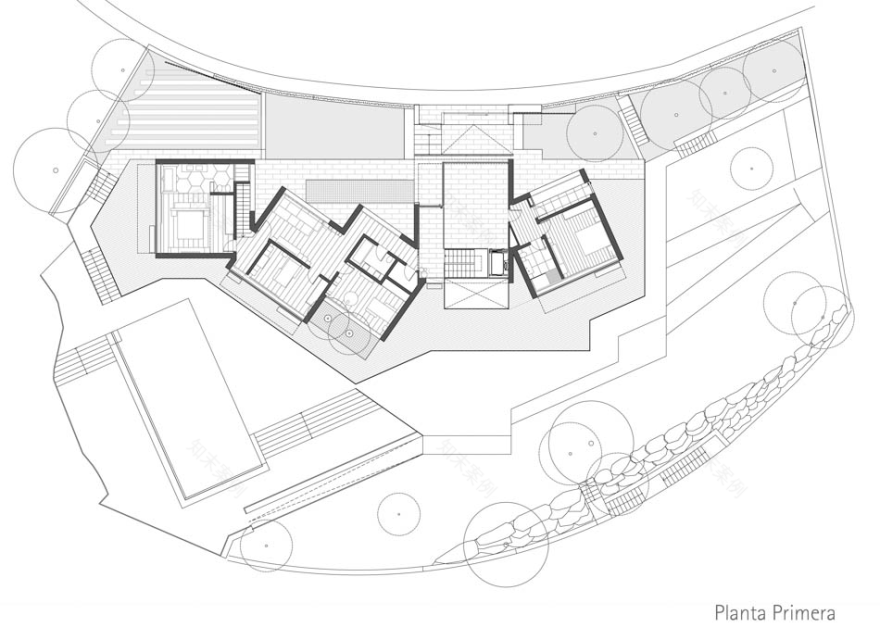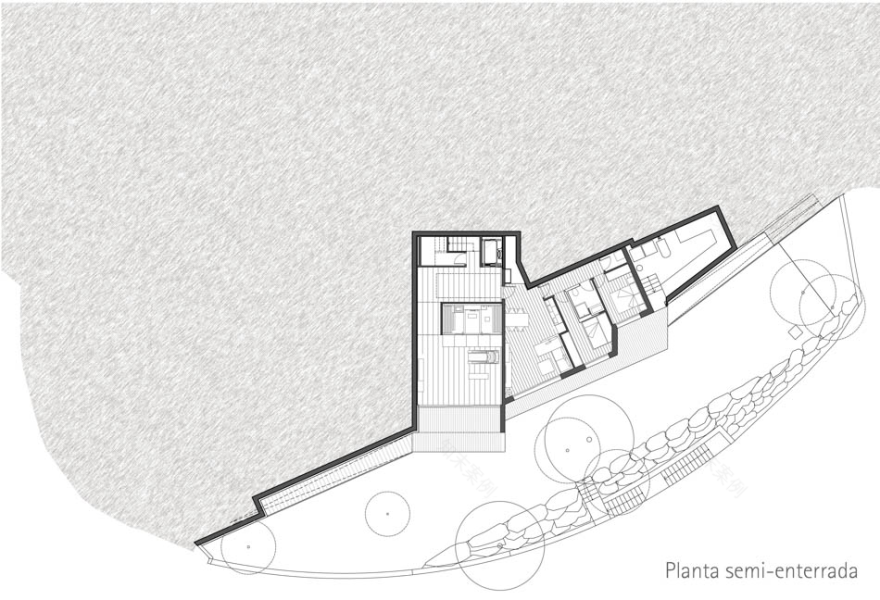查看完整案例


收藏

下载
Spain Llorell House
设计方:DOSARQUITECTES
位置:西班牙
分类:别墅建筑
内容:实景照片
图片:15张
摄影师:Simon Garcia
项目设计中的挑战是这个大的项目与场址的特性存在着一些正式的对比。所以我们设计了一些立方体,这些立方体的放置方式就像它们是从天上掉下来,被随意的扔着一样,但到了最后,他们随着场址的扇形放置。这些立方体拥有同样的规模,都是7m×7m。它们都完全的向一边敞开,这样的设计是为了欣赏海景和拥有最好的朝阳性,即使这样,它们还是被那些特殊的、大的百叶窗保护着,这些百叶窗由液压系统操纵。这些立方体的位置和方位对别墅剩下的平面有很大的影响。别墅的一楼是主要楼层,楼层坐落在场址最重要的一部分中,从而与外部的阳台、游泳池和花园有着敞开的、直接的联系。
三个天井为这个楼层带来了充足的自然光和通风。同时也有助于分配不同空间的使用方法:客房、主要入口和书房,或者是厨房区域和主要起居室。较低的层面与铺草庭院连接在一起,铺草庭院是小沙丘式样的设计。在剩余的空间中我们可以发现一个Spa及澡堂还有一个休息区域。这里还有一个被分开的公寓供别墅的服务人员使用,比如家政人员和临时照顾孩子的人。别墅的墙壁主要使用两种材料:上部体量使用的通风的洞石,这种材料为别墅的这部分给予了一种高尚的品格;别墅地下室和花园围墙使用的是填石。
译者:蝈蝈
The challenge was to fit a big program in a volume with some formal contrast with the nature of the place. So we propose some cubes placed as if they were randomly thrown, like if they were fallen from the sky, but finally they really derive from the fan-shape of the plot.Those cubes have the same size: 7 by 7 meters. They are absolutely open by one side, in order to have the sea views and the best solar orientation, even that they are protected by those very special big blinds (operated by hydraulic system). The situation and position of those cubes project the directives of the rest of the levels of the house.Ground floor that is the main level is situating the most important used pieces in open and direct connection with the outside terraces, swimming-pool and gardens.
- Travertine stone of the ventilated facade for the upper volumes, that is giving a noble character to this part of the house.
- And the gabions filled with stones of the area, used for the basement of the house and for the walls and protections of the garden.
西班牙Llorell别墅外部实景图
西班牙Llorell别墅外部夜景实景图
西班牙Llorell别墅内部浴室实景图
西班牙Llorell别墅对比图
西班牙Llorell别墅平面图
西班牙Llorell别墅分析图
客服
消息
收藏
下载
最近


















