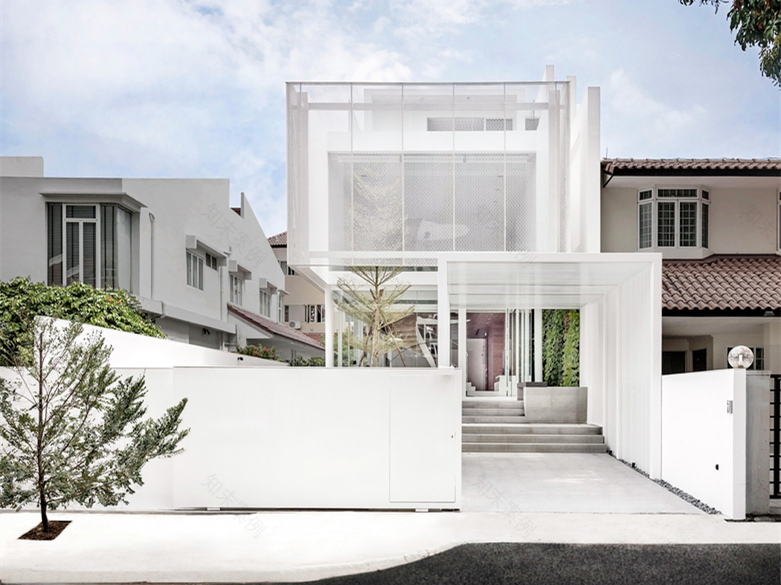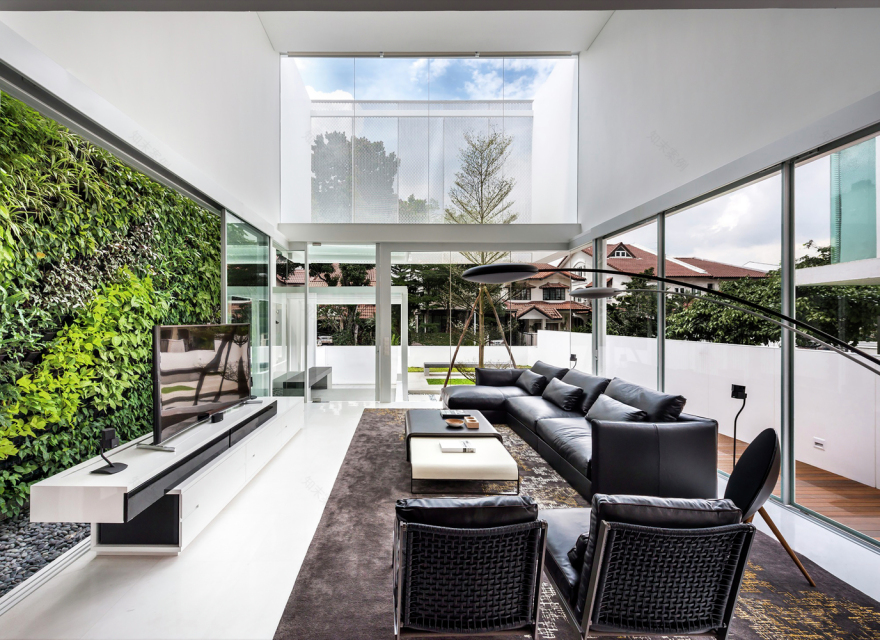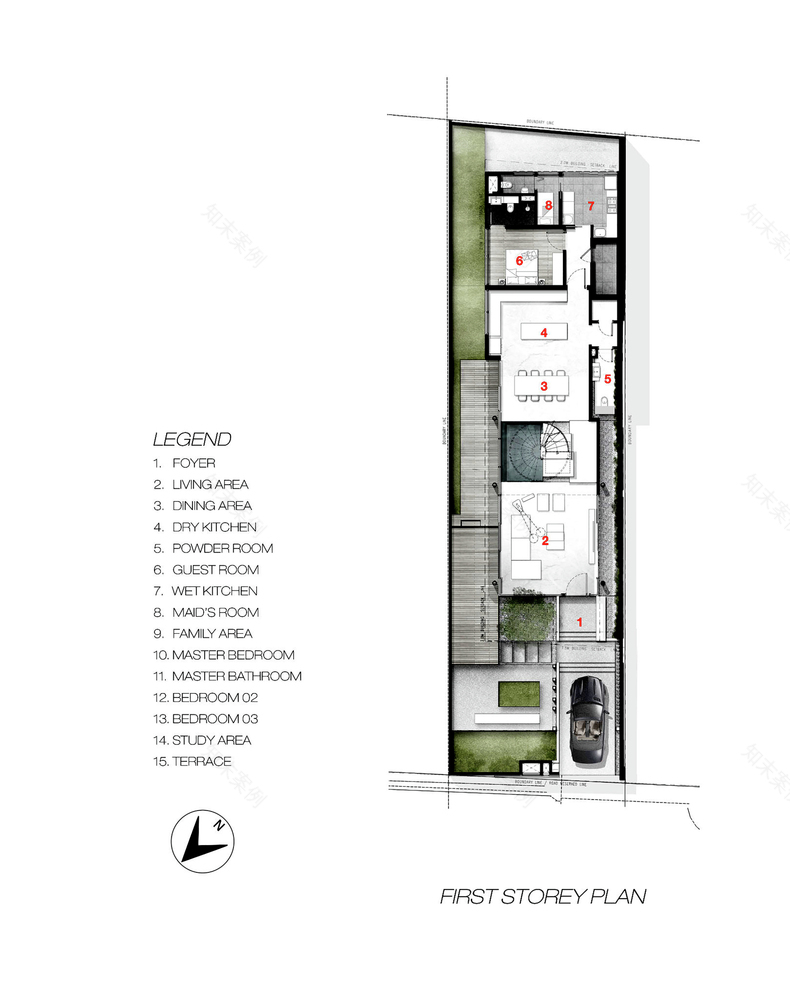查看完整案例


收藏

下载
Singapore Greja House
设计方:Park + Associates
位置:新加坡
分类:别墅建筑
内容:实景照片
图片:15张
摄影师:Edward Hendricks
项目重新讨论了房子的基本角色--提供一个将家庭连接在一起的环境。项目设计的目的是突出居住者的知觉意识,以增加家庭成员之间的互动。为了达到这个目的,项目的空间设计按照以下方式。项目设计的关键就是连接和流通,这两者是与空间组成相关的重要元素。非传统入口处的墙壁被用来定义空间。室内项目的组成就像连通的孔洞一样。别墅与繁茂的前景之间的相互作用是通过将基本的几何元素组合起来达到的,几何元素之间充满了孔洞,这样的设计是为了与边界分离。
这个无界限空间的模型是一个白色的半透明盒子。从功能上讲,它就像一个屏幕一样,它把阳光带入了别墅的内部,并维持了一定程度的隐私。从建筑上讲,它创造了一个有渗透性的皮肤,它不仅是内外部空间之间的界限,它还定义着别墅的视觉特点。这栋半独立式别墅的三维挂毯创造了提供活跃室内对话的空间,增加了更多的交流机会,丰富了居住者们的日常活动。
译者:蝈蝈
The project revisits the fundamental role of a home – providing an environment that bonds a family. The design aims to heighten the occupants’ sensorial awareness to increase domestic interactions. To that end, the spaces were interpreted as a flow.Key to the idea of flow is gestures of connection and circulation, which informed the way the spaces are composed.Departing from the conventional approach where walls are used to define space, the domestic programmes are composed as interconnected voids. The way the house interfaces with the lush foreground was achieved by composing basic geometric elements, infused with voids to detach from its boundary.
This matrix of borderless spaces is a white translucent box.
Functionally, it acts as a screen that brings filtered daylight into the house while maintaining a degree of privacy. Architecturally, it creates a permeable skin that not only dissolves the boundary between inside and outside but also defines the visual character of the house.The 3-dimensional tapestry of this semi-detached house creates spaces that actively open up domestic dialogue, increasing the opportunities for more interactions - enriching the daily activities of its inhabitants.
新加坡Greja别墅外部夜景实景图
新加坡Greja别墅内部实景图
新加坡Greja别墅内部浴室实景图
新加坡Greja别墅剖面图
新加坡Greja别墅平面图
客服
消息
收藏
下载
最近


















