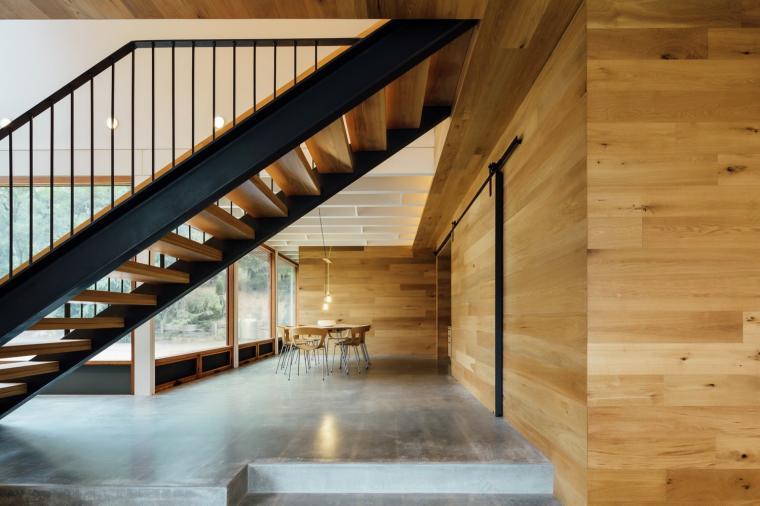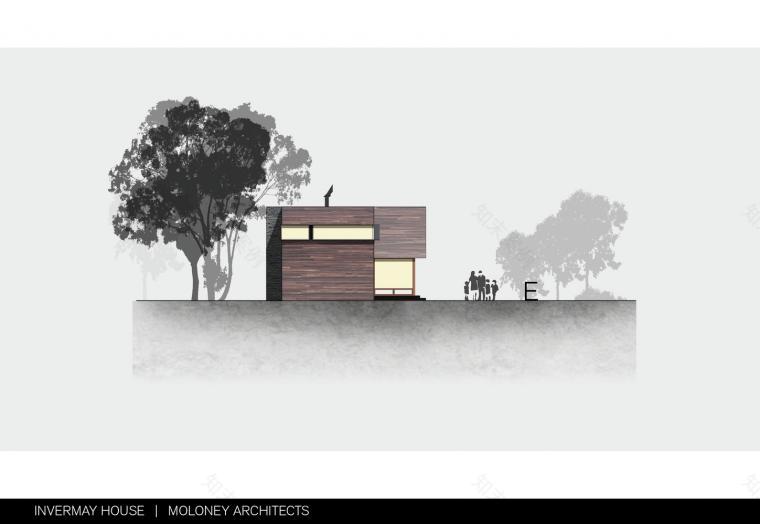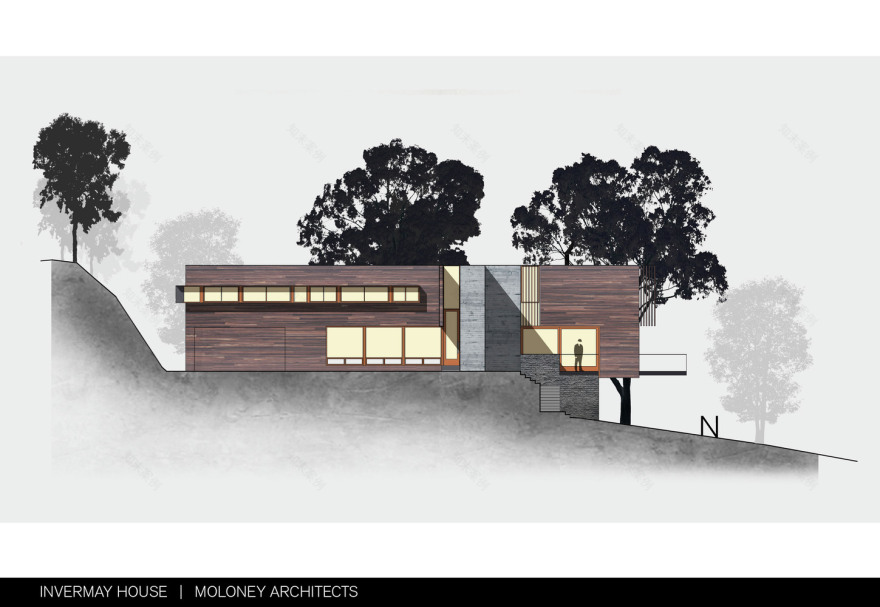查看完整案例


收藏

下载
Australia Ballarat villa
设计方:Moloney Architects
位置:澳大利亚
分类:别墅建筑
内容:实景照片
图片:31张
摄影师:Michael Kai
Invermay别墅位于维多利亚,巴拉腊特郊外的一个小镇中,是为一个六口之家设计建造的。在项目的场址上可以很好的看见区域性城市,但是原始的植被将别墅的一楼层面给遮挡住了。客户和建筑设计师都想将生活空间放置在一楼,以便这些空间与周围的地形连接在一起。别墅的悬臂部分允许我们维持这样的连接,这个向外扩展的悬臂还有利于欣赏周围的风景。别墅是一个简单的长方形建筑体量,但是它被分裂成了环环相扣的形式。
客户的家庭成员之间的关系很亲密,所以我们认为使内部空间开放而互相连接起来是很重要的。这种开放性有助于交流和空气的流通,夏天,别墅中可操作的天窗可将热空气从屋顶导出。我们过将窗户分成水平的和垂直的类别,墙壁的构成参照了内部的空间安排 。外部建筑材料的选择反映了周围灌木丛的颜色,并向生硬的多岩石地形致敬。别墅坐落在一个容易发生森林火灾的区域,所以被要求必须使用天然耐火的木材。别墅使用的是失准的混凝土墙和表面裂开的混凝土砌块,这些砌块将别墅固定在了山腰上面。笨重的混凝土砌块与木材和玻璃元素形成了对比,使它们显得更轻。
译者:蝈蝈
Invermay House is a home for a family of six in a small town just outside of Ballarat, Victoria. The site has a great view over the regional city, but existing vegetation hid the view from the ground floor level of the house site. Both the clients and the architects wanted to locate the living spaces on the ground floor to allow the space to connect with the surrounding landscape. Cantilevering part of the house allowed us to maintain this landscape connection, but at the same time extended outwards to capture the view.The form is a simple rectangular box that has been split into interlocking forms. The clients are a close family so we felt it was important for the internal spaces of the house to feel open and connected. This openness assists communication and ventilation - with operable skylights allowing warm air to exit through the roof in summer.
By grouping windows horizontally and vertically, the facade composition references the internal spatial arrangements. The external materials were chosen to reflect the colours of the surrounding bush and compliment the rawness of the rocky landscape. The house is located in a bushfire prone area which dictated the use of naturally fire resistant timbers (Spotted Gum cladding and Blackbutt for the window frames & batten shade screens). The house uses off-form concrete wall and split face concrete block as a way of anchoring the mass to the hillside. This heaviness provides contrast to the timber and glass elements making them seem lighter in comparison.
澳大利亚巴拉腊特别墅外部实景图
澳大利亚巴拉腊特别墅内部实景图
澳大利亚巴拉腊特别墅之局部实景图
澳大利亚巴拉腊特别墅内部卧室实景图
澳大利亚巴拉腊特别墅内部局部实景图
澳大利亚巴拉腊特别墅内部浴室实景图
澳大利亚巴拉腊特别墅平面图
澳大利亚巴拉腊特别墅立面图
客服
消息
收藏
下载
最近
































































