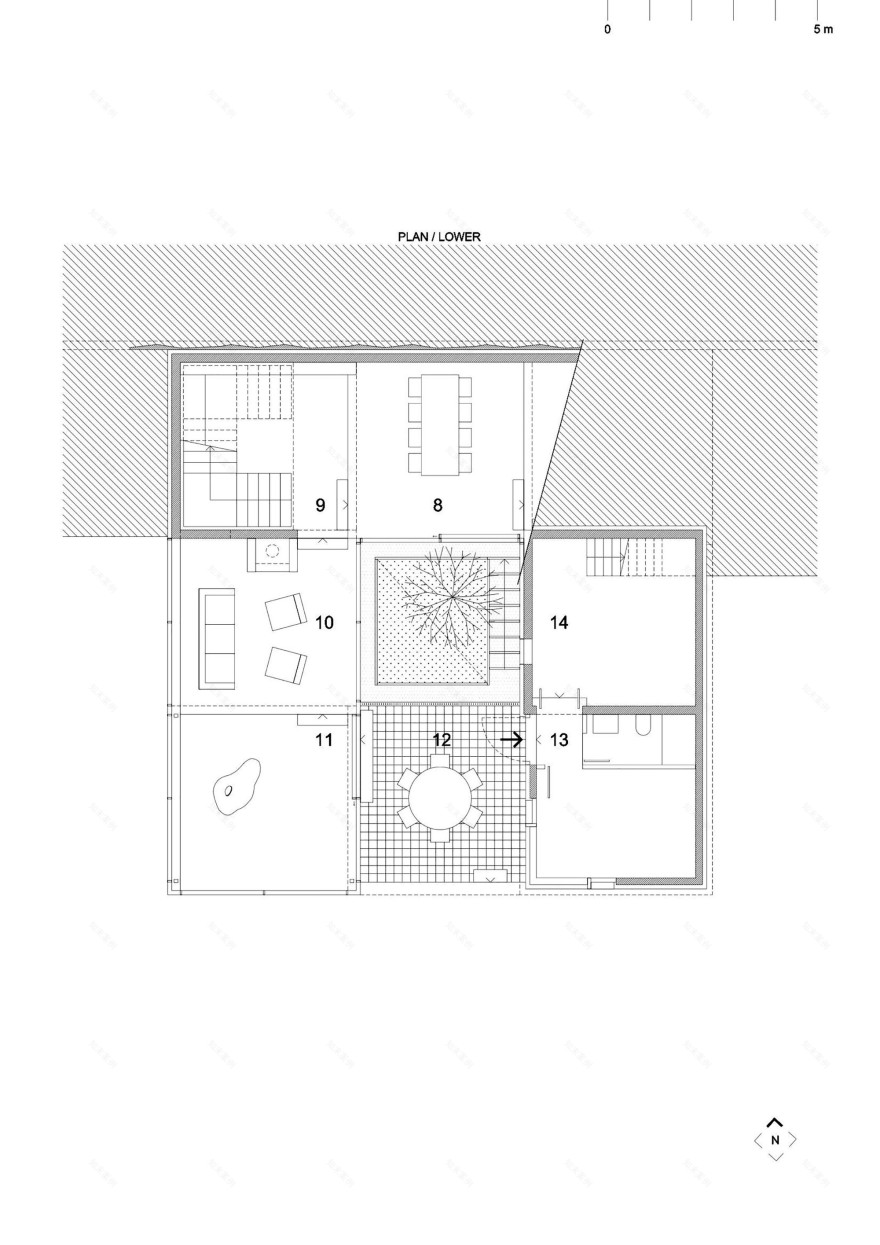查看完整案例


收藏

下载
Croatia villa
设计方:Petar Miskovic, Vanja Rister
位置:克罗地亚
分类:别墅建筑
内容:实景照片
结构工程师:Zvonimir Sabljak
合作人:Irena Bakic, Nikola Brlek, Ana Martincic Varesko, Paula Zinic
图片:27张
这是由Petar Miskovic与Vanja Rister联合设计的克罗地亚别墅。建筑坐落于城镇中央一片陡峭的场地。南面提供一览无遗的城镇、海港、海湾、岛屿乃至山群全景。别墅平面为一个方形,分为九个均等的部分。中央的部分是空的,作为花园。外围是房间,每个房间楼层不一,房间围绕着中央花园布局,形成一个螺旋上升的形式。别墅并不是由首层和二层组成的,而是形成了一个连续性的地形空间。通过扭转一系列的房间的布局,创建了家庭生活独特的建筑框架。
译者: 艾比
From the architect. The Villa is situated on the steep site above the central part of the town.The southward descending terrain offers unobstructed panoramic view of the town and the port, bay, islands, and the mountain.The house plan is a square divided into nine equal fields. The central field is empty – the garden. Peripheral fields contain rooms, each on its own separate level. They descend in a cascade around the central garden thus creating a spiral.The house does not consist of ground and first floor but rather forms a continous topography. Twisting a simple series of rooms creates a specific architectural frame of family life.
克罗地亚别墅外部实景图
克罗地亚别墅外部局部实景图
克罗地亚别墅外部夜景实景图
克罗地亚别墅内部实景图
克罗地亚别墅内部局部实景图
克罗地亚别墅内部楼梯实景图
克罗地亚别墅内部过道实景图
克罗地亚别墅之庭院实景图
克罗地亚别墅模型图
克罗地亚别墅分析图
克罗地亚别墅立面图
克罗地亚别墅平面图
克罗地亚别墅剖面图
客服
消息
收藏
下载
最近






























