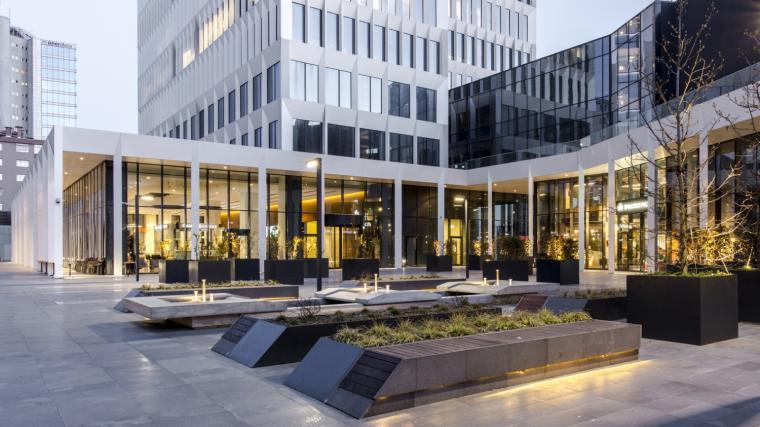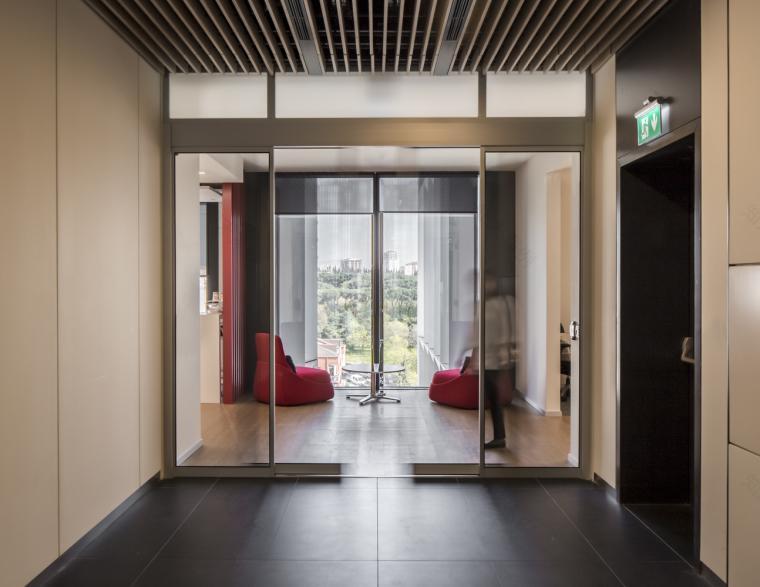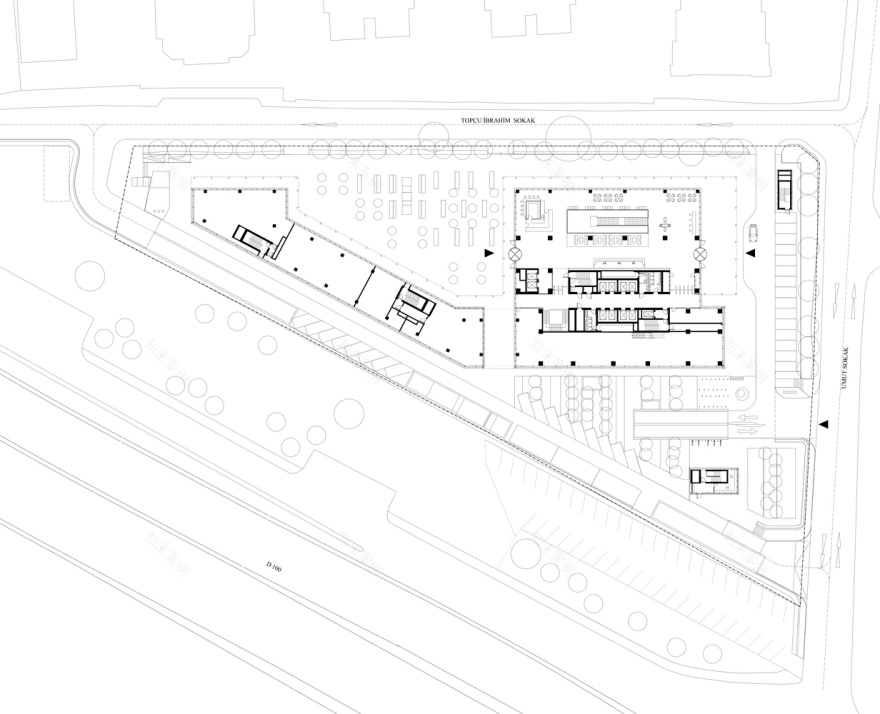查看完整案例


收藏

下载
Istanbul AND Office Tower
设计方:HPP Architects
位置:土耳其 伊斯坦布尔
分类:办公建筑
内容:实景照片
图片:15张
摄影师:OnurGürkan
这是由HPP Architects设计的AND办公塔楼。该建筑高达110米,位于伊斯坦布尔亚洲区南部的新Kozyatağı金融区。这是伊斯坦布尔第三座金融中心,该建筑的完工以及接下来12个月的进一步深化将展示了伊斯坦布尔大城市的发展:第三座横跨普卢斯海峡的大桥也将于2016年夏季完工,而第三座机场将于2017年春季完工。新建筑的裙楼包括三层的零售空间,有助联系金融区与毗邻居住区。建筑面向E5高速公路的一侧设有极具吸引力的广场,服务于居民和职工。考虑到场地的建筑限高以及客户要求的建筑楼层面积要求,建筑师对塔楼进行切割划分,从而强调其竖向性的特点。立面的布局有助加强这座高层建筑的可见性。
译者:筑龙网艾比
From the architect. With its 110 metres, the AND tower rises out of the new Kozyatağı financial district located in the south of the Asian part of Istanbul. The completion of this third financial centre and further completions planned for the next twelve months demonstrate the growth of the Megacity of Istanbul: The third Bosphorus Bridge will be inaugurated in the summer of 2016, the third airport in the spring of 2017.
The positive development of Kozyatağı goes back to the previous phase of expansion of the infrastructure. The district's location, between the southern bridge and the second airport is ideal; the new underground line connects Kozyatağı directly to the city centre.BuğrahanŞirin, head of the office and project leader explained the design thus, "The urban context of the new building, sitting upon a plinth containing 3 storeys of retail space, helps to create the link between the emerging financial district and the adjacent residential areas". "An attractive square has also been created on the side of the building that faces away from the E5 expressway, which can be enjoyed by residents and employees alike."
Due to the height limitations on the site and the amount of floor area required by the client, HPP divided the tower in order to emphasise its vertical character. The arrangement of the façade contributes significantly to the visibility of the high-rise: The block-like arrangement of the triangular aluminium façade pillars, the positions of which are shifted every two to three storeys, produces changing light-and-shade effects according to the position of the sun.
With a façade grid of 1.35 metres and a construction height of 8.10 metres, a variety of accessible and potential work environments can be created. The central arrangement of the service core allows division into up to four tenant nits per floor. Of the total 73,300 square metres of gross floor area, slightly more than half will be given over to offices and retail areas above-ground, providing 1,800 work spaces. The other half contains the underground areas, which include a conference centre, a canteen for 350 people and a four-storey underground garage with 740 parking spaces.The sustainability of the building begins with the deliberately chosen orientation: shifting the layout by 45 degrees to the north-south axis has a positive effect on the energy balance. Just recently the building was awarded a LEED Platinum certificate.
Partner-in-charge, Gerhard Feldmeyer commented, "As for the quality of the design, planning and execution, the AND tower exemplifies our understanding of architecture of lasting value. This success also confirms that it was the right decision to open an office on site in Istanbul." "The AND tower can take its rightful place alongside buildings such as the HPP classic, the Dreischeibenhaus. Even before completion the project received many similar prizes." The AND tower received a total of six prizes in the Cityscape Awards 2014, and the European and International Property Awards 2015.
伊斯坦布尔AND办公塔楼外部实景图
伊斯坦布尔AND办公塔楼外部局部实景图
伊斯坦布尔AND办公塔楼外部局夜景实景图
伊斯坦布尔AND办公塔楼内部实景图
伊斯坦布尔AND办公塔楼平面图
客服
消息
收藏
下载
最近
































