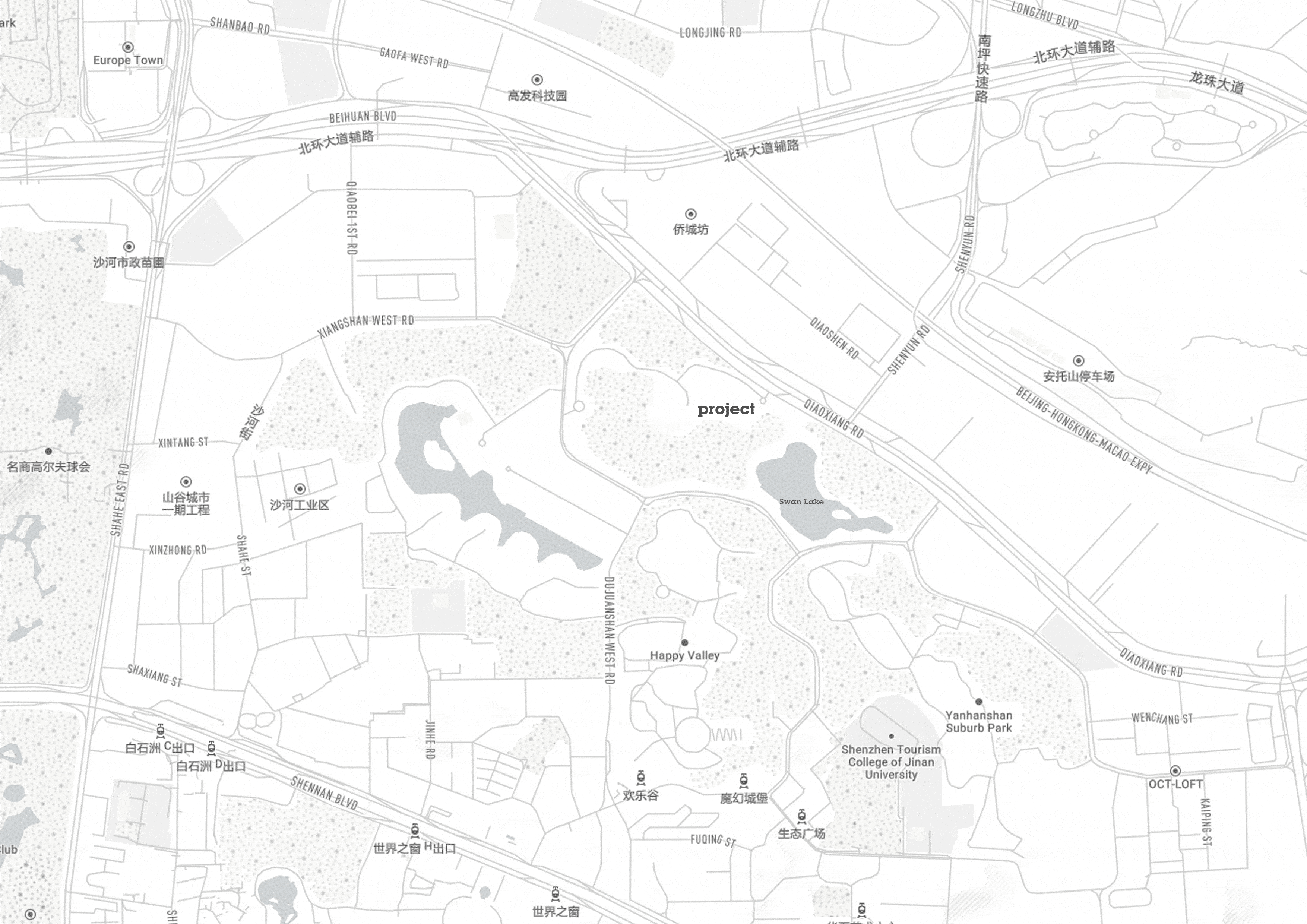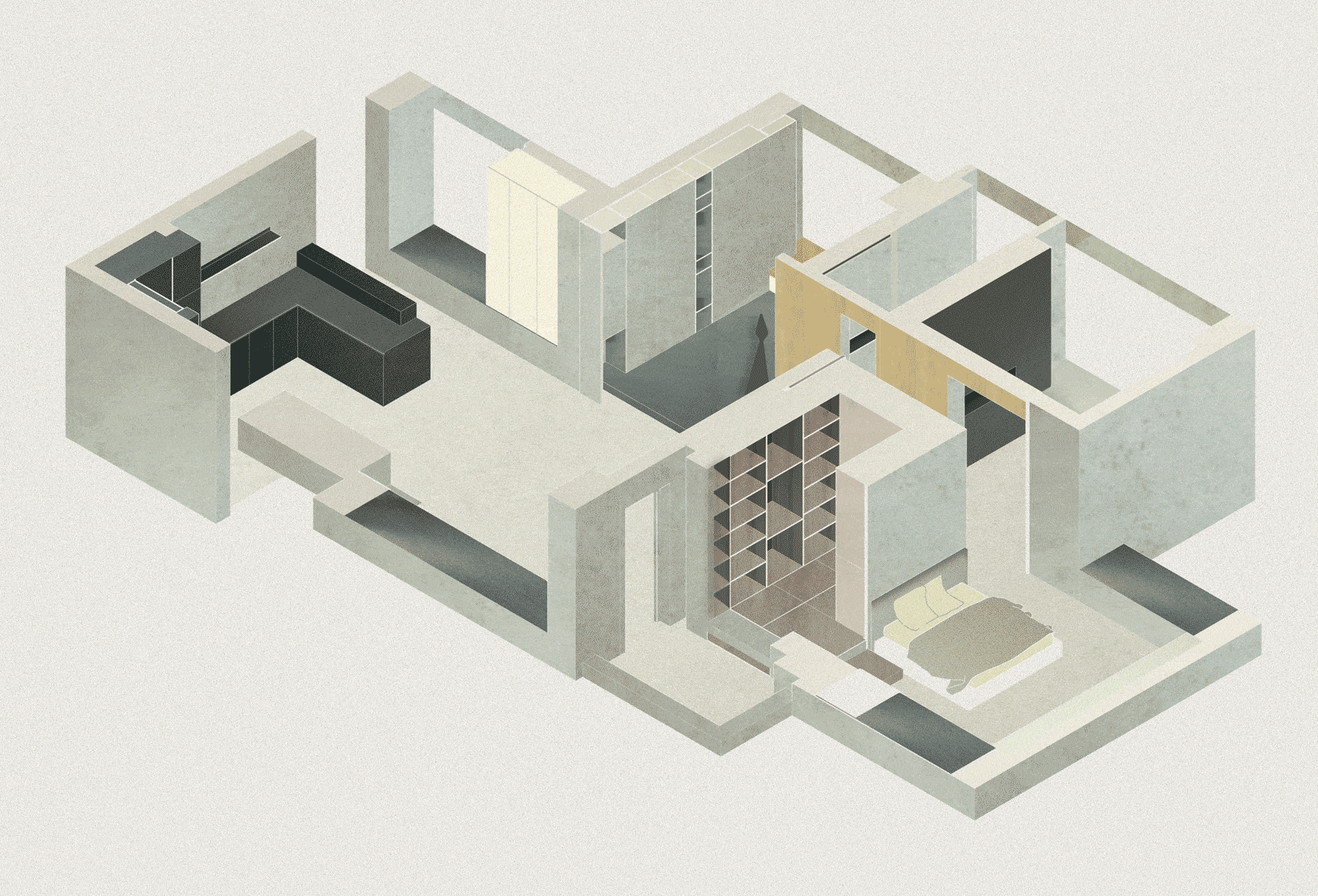分享
收藏
下载
登录查看完整案例

剩余86%未读,登录后即可浏览
交叠空间的光与影丨中国深圳丨广州几筑空间设计有限公司
浏览409
发布时间:2021-12-10
设计亮点
利用交叠空间理念,创造丰富层次,巧妙融合光线与生活场景,实现空间价值最大化。
项目介绍 | Project Introduction
项目位于深圳市南山区华侨城片区,作为深圳的中心板块,周边的基础配套非常优越,附近诸多的美术馆为城市生活增添了浓厚的艺术人文气息,于此还能同时享受着自然的绿色景观与都市的时尚美景。
本案的屋主是一名典型的“深圳女孩”,她有着极强的工作能力、丰富的个人爱好、对待所有事物都同样认真且专注的态度,她鲜明的性格底色、有棱角的人物形象、刚柔并济的处事风格一度给我们留下深刻的印象。
我们在本案的空间与视觉构成上以强调立体感的塑造来还原我们对屋主印象的诠释,“棱角分明且一体两面”便成为了本次设计的重要线索。
The project is located in the OCT Nanshan District, which has superior basic supporting facilities as the central part of Shenzhen. Many art museums nearby endow a strong artistic and humanistic atmosphere to the urban life, so you can also enjoy the natural green landscape and the fashionable beauty.
This owner is a typical “Shenzhen girl”, with strong working ability, rich personal hobbies as well as the serious and focused attitude. Her distinct character, distinctive image along with firm and soft style once left us a deep impression.
In terms of the spatial and visual composition of this case, we have restored our interpretation by emphasizing the shaping of three-dimensional sense. “Sharp edges in two sides as a whole” has become an important clue of this design.
▼项目视频,video ©肖石明
所以在空间构成及细节结构上的刻画都在寻求一个自然表达的立体状态,在材质上我们也运用了深色材质所构成的“影”与空间中充足的自然光形成对比,光与影的构成进一步强化空间视觉上的立体感,光与影又将时间与空间当中的生活故事完美的融合到一起,最终将艺术融于空间将空间变为叙事的载体。
Therefore, in terms of spatial composition and detail structure, we have sought a three-dimensional state of natural expression. Besides, we also used the dark materials to contrast with the abundant natural light. The composition of light and shadow further strengthened the three-dimensional sense of space vision. Light and shadow have perfectly integrated the life stories in time and space, so as to display art and turn space into a carrier of narration.
▼项目概览
Overall view ©金伟琦
 收藏此图
收藏此图
1. 原户型是一个常见的三居室内,原规划的各功能间相对独立且过分分割,导致对整体空间的利用率很低;
2. 着眼于个别独立功能空间时又可见空间的尺度紧凑局促,导致内部空间及功能体验感严重不足;
作为一个独居场所,我们势必要寻找到一种更加针对的生活场景来架构一个新的空间形态。
1.The original family model is a common inside 3 bedrooms, the most obvious one is that the low utilization rate of the overall space due to the relative independence and excessive division of the functions;
2. When focusing on individual independent functional spaces, the visible space is compact and cramped, resulting in a serious poor internal space and functional experience;
As a solitary place, we are bound to find a more specific life scene to construct a new spatial form.
▼地理位置,Location ©KINJODESIGN

设计理念 | Philosophy of design
在空间布局上我们除了满足客户基本功能需求的同时更要考虑如何最大化的增加空间的价值:
1. 以开放性的空间处理尽可能地打开了空间视觉,并在空间中植入可变形功能及隐形门元素等来使空间的开放和连续性得到增强,合理运用了特殊的金属材质来融合内外空间的过渡关系,以此营造了最大化的空间感。
2. 以一个大的环形动线串联了内部空间,以动线为依据引发的空间功能形式的转变更好地解决了私密性、安全感、人宠共处等深层次的生活需求,同时也最大化地提升了空间体验以及完善了空间功能的合理性和关联性。
Regarding the spatial layout, we have not only met the basic functional needs of customers, but also considered how to maximize the value of space. We opened up the spatial vision as much as possible. Then we have set up deformable function and invisible door elements to enhance the opening and continuity, also special metal materials were used to blend the transition between inside and outside space with a sense of expansion. Moreover, we have connected the internal space with a large circular moving line, the transformation of space function form can better solve the deep-seated life needs such as privacy, security, and the coexistence of people and pets. At the same time, it also maximizes the spatial experience and improves the rationality and relevance.
▼户型概览图,Overview of house type©KINJODESIGN

我们着重地应用了交叠空间的理念,在功能区与功能区之间形成若干相互重叠互补的空间功能区域,以使得各局部空间的功能尺度得以延展。这其中比较典型的应用例如起居室空间与多功能室地台的结合,地台以固装的形式补充了起居室的社交与活动范围,同时更加丰富了生活中的行为体验,而地台本身又同属多功能室的整体空间,在视觉以及内部的功能尺度来讲也是很大的延展。最终使得叠加后的空间总量远远超出物理空间的限定,无形之中增大了空间的实用面积。结合所有这些理念以及技法最终呈现的是人与空间气质高度统一且兼顾对生活与艺术理解的舒适静谧独居之家。
环形动线在居住空间中的直接作用一般是提供更高效和便捷的动线路径,然而这一次在本案中我们找到了更多的发挥。由起居室、主套空间、衣帽间及阳台所形成的环形动线使得主套私密空间与外部起居室及阳台空间很好的串联在了一起,除了动线上更加灵活外还兼顾了个人独居的安全保障。
This project focuses on the application of the overlapping space, forming a number of overlapping and complementary spatial functional areas between functional areas, so as to extend the functional scale of each local space. While the combination of living room space and multifunctional room floor can complement the social and activity scope of the living room in the form of fixed installation. At the same time, it enriches the behavior experience, and the platform itself belongs to the overall space of multi-function room, which is also greatly extended in terms of vision and internal functional scale. Finally, the total overlapping space far exceeds the limitation of physical space, which increases the practical area of space invisibly.
The combination of all these concepts and techniques have ultimately presented a comfortable, quiet and solitary home with a superior unity between human and space temperament along with an understanding of life and art.
The direct role of circular moving line in living space is generally to provide more efficient and convenient moving line path, but we found more exertion in this case. The ring moving line formed by living room, main spatial set, cloakroom and balcony makes perfect connection of private space and external living room with balcony, except for endowing more flexible function, it also takes into account the security of individual solitary.
▼从玄关看向客厅,Living room (view from hallway space) ©金伟琦
 收藏此图
收藏此图
没有更多了
相关推荐

搜索
搜索历史 清空
清空
暂无历史记录~




