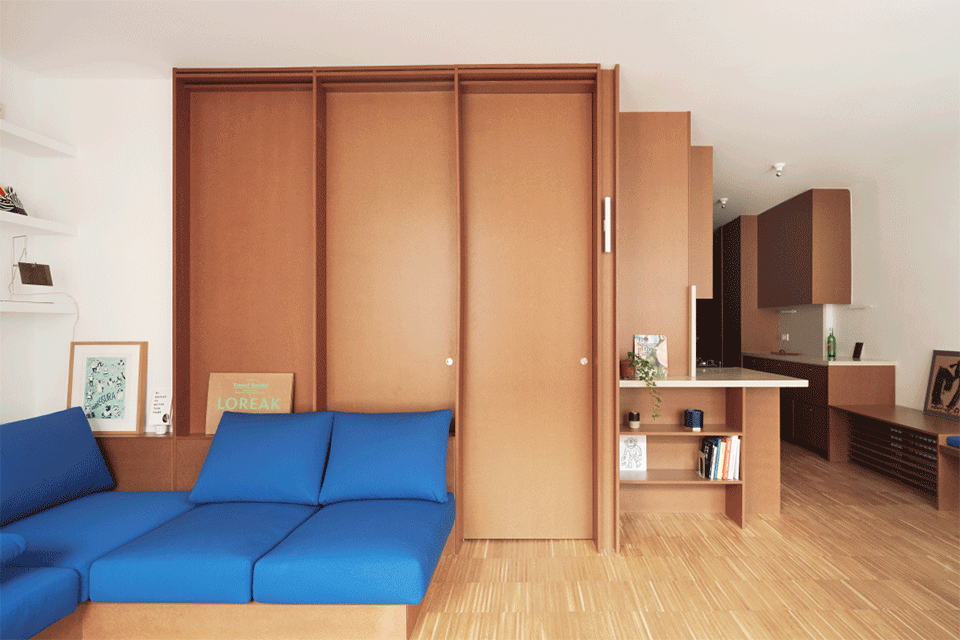分享
收藏
下载
登录查看完整案例

剩余72%未读,登录后即可浏览
巴塞罗那 70 平米公寓,走廊变多功能空间
浏览33
发布时间:2020-03-12
设计亮点
利用镜子与自然光,巧妙放大空间。
为大卫打造的阁楼位于巴塞罗那,其内布置有大量粗面中密度纤维板(MDF)制成的家具和储物柜,配合阁楼内精心布置的镜子,使房屋空间显得更加宽敞。
David’s Attic in Barcelona features an abundance of built-in furniture and storage elements made from matte-finish MDF, and carefully-positioned mirrors to make the home appear more spacious.
▼公寓概览,overview of apartment © Luis Diaz Diaz
 收藏此图
收藏此图
这间70平米的公寓建造于1970年代,其原状不尽如人意,尤其是公寓露台未能与客厅空间相连。因为没能充分利用室外露台的阳光,公寓内沿狭长走廊排列着一系列局促而昏暗的房间。因此,该项目的改造重点是在不减少房间数量的前提下,扩大房屋的可使用面积。
As we entered to the original flat we felt disappointed with the 1970’s configuration of the 70-square-metre flat. “What a shame that the terrace is not connected to the living room!” We noted. The apartment had a long corridor and an adjoining row of small, dark rooms that weren’t taking advantage of sunlight from the outdoor terrace. Our main goal was to broaden the home without losing any rooms.
▼公寓走廊,corridor © Luis Diaz Diaz
 收藏此图
收藏此图
为了优化空间的使用,必须打破常规的限制。 公寓内传统的走廊是空间的浪费。为了使走廊不再成为单纯的连接空间,公寓新的布局赋予了走廊多重功能:走廊的一侧容纳了厨柜套组及衣橱,另一侧摆放了60厘米宽的书桌,梳妆台及长凳。
▼走廊被改造成多功能空间, corridor was transformed into a multifunctional space © Luis Diaz Diaz
 收藏此图
收藏此图
▼梳妆台,dressing table © Luis Diaz Diaz
 收藏此图
收藏此图
没有更多了
相关推荐

搜索
搜索历史 清空
清空
暂无历史记录~




