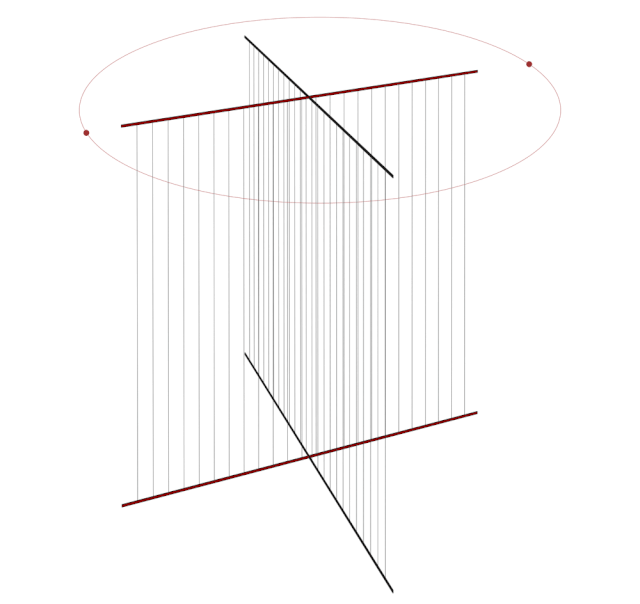分享
收藏
下载
登录查看完整案例

剩余77%未读,登录后即可浏览
得意日式铁板料理餐厅
浏览195
发布时间:2019-09-04
设计亮点
通过巧妙的光影组合与空间布局,营造出与日料气氛相抵的内向型自足体餐厅,使顾客在用餐过程中体验到一段有意思的旅程。
场地|Site
这座位于广州市番禺区的日式铁板烧餐厅夹杂在底层繁杂混乱的修车行与北侧几米远、体量相似的宿舍楼间。 这样的环境,限定建筑本身无法以张扬突兀的体态生长于这片土地上。场地的内部则是具有强烈纵深感的空间尺度,建筑空间的开合与光影的组合也许能形成一段有意思的旅程体验。于是做一个内向型自足体餐厅的想法由此而生,视线与形式的内敛也或许与日料的气氛相抵。
▼建筑外观,exterior appearance ©卓泓铎
 收藏此图
收藏此图
The Japanese-style Tappasaki Restaurant in Panyu District, Guangzhou, is mixed with a chaotic car repair shop on the bottom floor and a dormitory building several meters away from the north with similar volume. Such an environment restricts the building itself from growing on this land in a prominent and abrupt manner. The interior of the building is a spatial scale with a strong sense of depth. The combination of the opening and closing of architectural space with light and shadow may form an interesting journey experience. So the idea of an introverted self-contained restaurant came into being, and the restraint of sight and form may also contradict the atmosphere of Japanese cuisine.
▼餐厅外观,exterior of the restaurant ©卓泓铎

▼餐厅入口,entrance ©卓泓铎
 收藏此图
收藏此图
场所 | Place
让我们先设想旅程的终点是什么状态。在这趟旅程的终点是因不同需求所区分的不同等级尺度的包厢,由于等级的提升自然地形成体验的渐变。以这种方式去思考,旅程前半段是较为阴翳的,以此去呼应日式料理所提供的情感认知。阴翳的环境成为公共空间(前序空间)的设计要点。旅程的开始,是被穿孔铝板包裹的长方体块。本该散发冰冷气息的金属表皮因透着内里灯光而有了温度,不均质孔洞的变化带来若隐若现、形似流淌的波纹,影影绰绰地显露着室内的光景。客人从入口走进室内,迎接他们的是与城市的喧嚣截然不同的是虚幻飘渺的场景——楼板的拆除暴露出两层通高的空间横梁,从天花垂下的灯打破两层间的隔阂,融入整个大堂空间并延伸到位于二楼的平台上;横梁之上若即若离的双曲面金银线,折射出丝缕色光,而横梁之下散落的地灯静谧地引导客人向里走入。
▼曲面金银线动图,the hyperboloid gold and silver lines gif ©卓泓铎

没有更多了
相关推荐

搜索
搜索历史 清空
清空
暂无历史记录~




