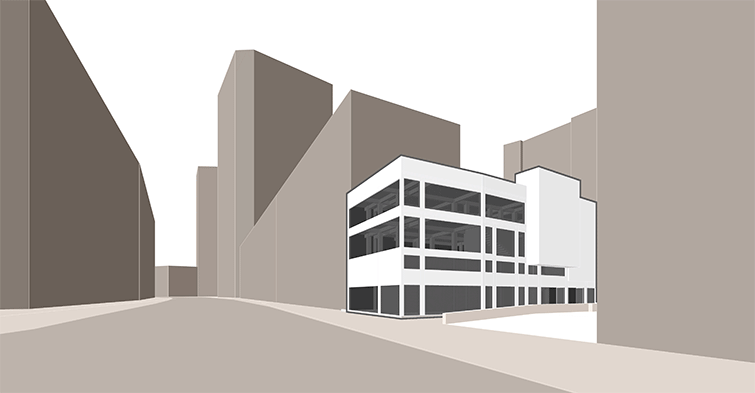分享
收藏
下载
登录查看完整案例

剩余75%未读,登录后即可浏览
gala集社丨COLORFULL 昱景设计
浏览63
发布时间:2019-06-21
设计亮点
将室外景观引入室内,打造通透创意办公环境。
项目位于上海市静安区南京西路中段,建筑面积1500平方米,应业主要求对其进行外立面改造与室内设计。
The project is located in the middle section of West Nanjing Road, Jing’an District, Shanghai, with a construction area of 1,500 square meters. We renewed the facade and interior at the request of the owner.
▼建筑外观,exterior view
 收藏此图
收藏此图
由于建造时间较早,该建筑平面轮廓线较其他沿街新建筑更为凸出;两侧环境乏善可陈,主入口隐藏在场地深处难以聚集人流。综合考察现场条件,最终拟定的设计概念为“The Edge”。意在把握凸出的有利位置,将一个尺度恰当而清晰的体块置入场地,使立面与街道景观产生新的联系,同时仍能保持商业建筑醒目的特质。
▼建筑采用“The Edge”的设计概念,充分利用地理位置,concept design of “the edge”, making full use of the favorable position of the bulge
 收藏此图
收藏此图
Built quite long ago, the building is more building’s plane outline is more prominent than other new buildings along the street; the environment on both sides is not highlighted, and the main entrance is hidden in the depths of the site and therefore couldn’t attract people into the venue. After comprehensive investigation of the site condition, we finally set the concept as “the edge”, which means to make full use of the favorable position of the bulge, and put a properly-sized and clear body into the site, so that the facade and the street landscape are reconnected, while still maintaining the striking feature of commercial buildings.
▼建筑改造过程,立面与街道景观产生新的联系,renovation process of the project, reconnecting the facade and the street landscape
 收藏此图
收藏此图
设计以由外及内的关系推演为切入点,强调塑造转角建筑的体量感。钢板与U型玻璃一实一虚,前后呼应,承担了限定体量与模糊边界两种功能——在人行视角,前端起伏的介质呈现明确的体积感,后部半透明的轻盈带来边界的不确定性。透过行道树的映衬与遮蔽,起伏流动的转角以建筑语言重构。梧桐的季节变化被镀膜玻璃以倒影形式引入,消解了立面的纵向连续感,钢板造型的流动特征得以强调,藏在深处的入口由此具备向心力。设计概念正以此方式,激发场地活力。
The design is based on the relationship between the outside and the inside as a breakthrough point, emphasizing the sense of volume of the corner building. The solid steel plate and the transparent U-shaped glass echo back and forth, performing functions of limiting the volume and blurring the boundary —— from the perspective of the pedestrian, the front undulating medium presents a clear sense of volume, whereas the rear translucent medium brings the uncertainty of the boundary. Through the reflection and obscuration of the street trees, the undulating “edge” is reconstructed by brand new architectural language. The seasonal changes of the paulownia tree are introduced in the form of reflection by the coated glass, which eliminates the longitudinal continuity of the facade. The flowing feature of the steel plate shape is emphasized, and the entrance hidden in the depth has thus become distinct. The design concept is to stimulate the vibrancy of the venue in this way.
▼建筑外观局部,钢板与U型玻璃一实一虚,前后呼应,partial exterior view, the solid steel plate and the transparent U-shaped glass echo back and forth
 收藏此图
收藏此图
没有更多了
相关推荐

搜索
搜索历史 清空
清空
暂无历史记录~




