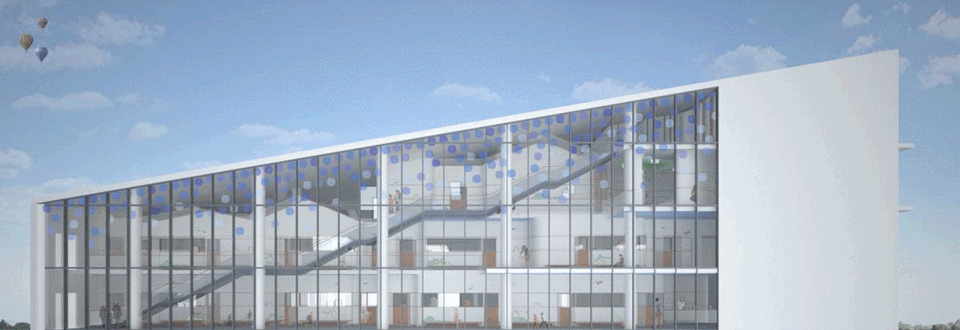分享
收藏
下载
登录查看完整案例

剩余80%未读,登录后即可浏览
北京蒙台梭利幼儿园
浏览751
发布时间:2018-12-12
设计亮点
将蒙特梭利教育理念和建筑设计融为一体,创造出一个更合理的空间和安全的环境,让孩子们能够自由快乐地学习和成长。
北京亦庄半岛幼儿园项目是我们与半岛教育集团的第二次合作。我们的目标是将蒙特梭利教育理念和建筑设计融为一体,创造出一个更合理的空间和安全的环境,让孩子们能够自由快乐地学习和成长。
Beijing Peninsula Kindergarten is our second cooperation project with Peninsula Education Group. Mixing the Montessori education with the architecture, our designers aim to create a more suitable space and safe environment for the growth of Chinese children, allowing them to play and learn freely and happily.
▼幼儿园教室内空间一览,view of the interior of the classroom
 收藏此图
收藏此图
原有的建筑物是一个开放空间,整个大空间分作 4 层。我们的首要任务是根据孩子的比例改造空间。在设计时,我们加入了许多小房屋的设计,这样可以让孩子更具有主人感和安全感。对教室的设计是简约的房屋;图书馆则是一个开放空间,在其中央种下一棵树,好似一一个乡村小镇的广场;走廊设计成多功能的开放空间,孩子们可以便捷地到处活动,这样不仅可以提高他们的社交技能,也便于老师的管理;部分走廊还被打造成为田野的模样,让小朋友们可以体验季节的变化。
▼立面示意图,空间由许多小房屋组成,elevation, the space is composed of small houses
 收藏此图
收藏此图
The original building was an open-plan area, with its entire space being divided into 4 floors. Our first mission is to make over the space according to kids’ physical proportion. In our design, we add many small houses which gives the kids a sense of ownership and safety. The design of the classroom resembles a simple house. The library is transformed into an open space with a tree planted in the center, just like the main square of a rural town. Corridors become a multifunctional open space where kids move around freely and play with others, and it is easy for teachers to supervise at the same time. Some corridors are portrayed as fields for the children to experience seasonal changes and roam around.
▼蓝色大楼梯贯通公共空间,blue staircase running right through the public space
 收藏此图
收藏此图
▼公共空间,小房屋的设计更符合儿童尺度,如同一个村庄,public space, the design of small houses responds to the scale of children, creating a village-like space
 收藏此图
收藏此图
没有更多了
相关推荐

搜索
搜索历史 清空
清空
暂无历史记录~




