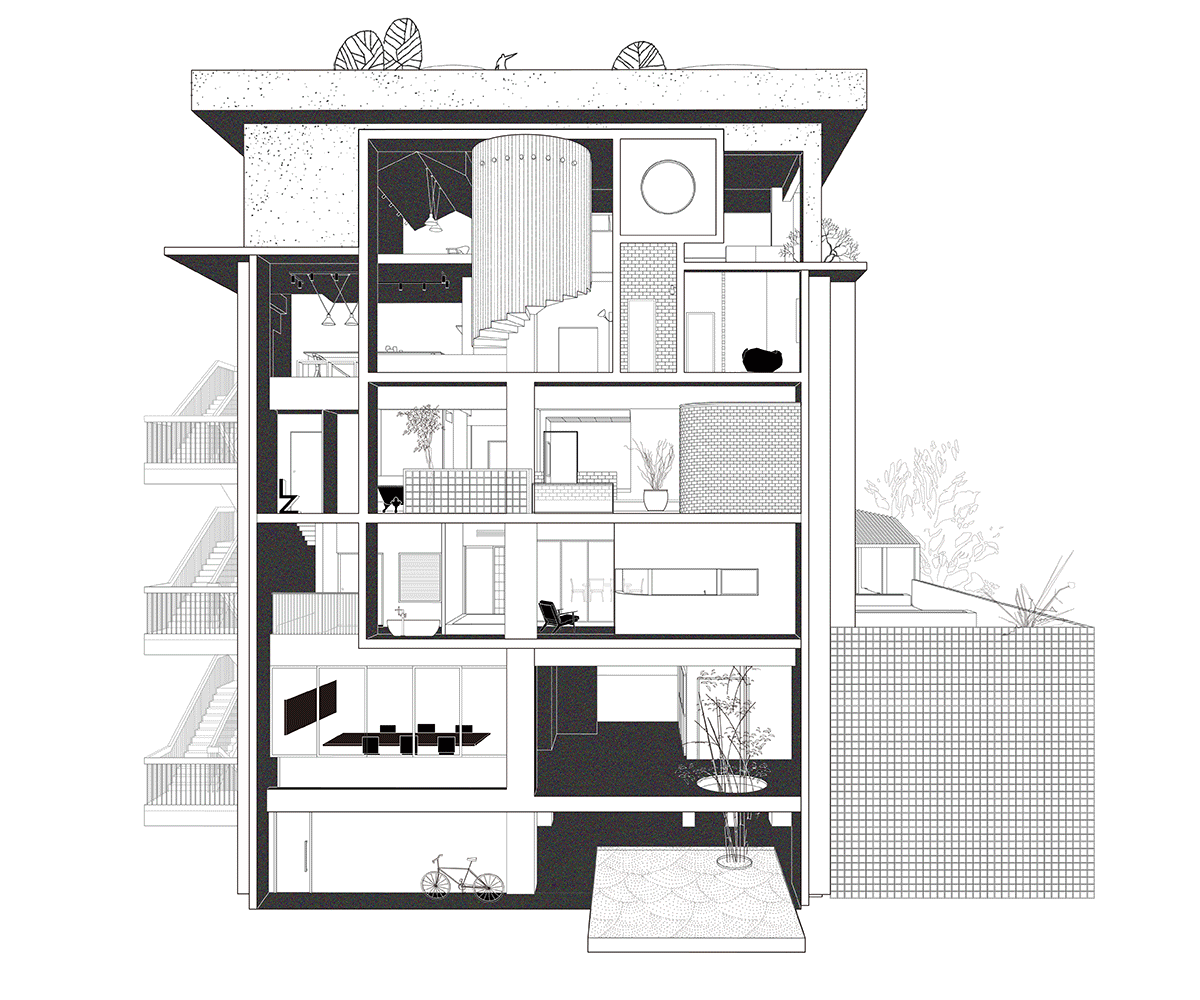分享
收藏
下载
登录查看完整案例

剩余89%未读,登录后即可浏览
紫泥堂纤维板厂改造
浏览125
发布时间:2018-11-07
设计亮点
将室内外边界模糊,创造琴棋书画空间场景,实现山居与社区的融合。
Prelude
一直把教科书里的中国古典园林的“移步换景”、“小中见大”、“借景对景”当作“历史”来读,未想过跟自己做的“现代建筑”有何联系。2004年冬游苏州,行至拙政园“志清意远”,阅门前对联“临渊使人志清,登高使人意远”,忽有所悟。当时正在做亿达企业办公总部,苦于场地狭小,平面局限,找不到配合的室内设计师。于是决定用“造园”的方式试着做室内设计。我把这栋办公楼顶楼16、17楼两层当作一块15x15x6.6m的空地,围绕“山”(两层通高的走廊两侧陡如峭壁)和“水”(楼梯中庭以黑色光面石拟水)布置各种功能空间。小中见大、移步换景、借景造景,这些都一一实现了。甚至,园林中与山、水一样不可或缺的鱼(出自《庄子与惠子游于濠梁之上》)在亿达总部竟然以幻影呈现了。
建筑外观,exterior view
 收藏此图
收藏此图
I have always regarded the design techniques of Chinese classical garden stated in textbooks such as “Shift of View with Each Step Moving”, “Revealing The Big from The Small”, “Taking in and Looking out for Views” as “history” and never imagined one day they would relate in whatever way to the “modern architecture” I have been doing. While during my visit to the Humble Administrator‘s Garden in Suzhou in the winter of 2004, a couplet on the gateposts “Standing by a deep pool clears one’s mind while climbing to the top of a mountain extends one‘s view” shed light on an issue I have been tackling. At that time, we were doing the design for Estate Group’s headquarters. Owing to its relatively small site and limited floor area, it had been hard for them to find an interior designer willing to cope with the restrictions. Finally, we decided to approach it with the techniques of classical Chinese garden. I took the top two floors, i.e., 16 & 17/F, as a 15x15x6.6m clearing, and arranged various function spaces around “mountain” (the walls of the two-storey high corridor resembling steep cliffs) and “water” (the atrium under the staircase in the middle forming a pond made of smooth and reflective black marble). “Revealing The Big from The Small”, “Shift of View with Each Step Moving”, “Taking in and Looking out for Views” were all embodied. Even the fish (derived from the famous dialogue between Zhuangzi and Huizi during their tour in Haoliang), which is an indispensable element in a typical Chinese garden just as mountain and water, also appeared in the project in a “virtual reality” way.
▼立面故事,facade stories
 收藏此图
收藏此图
园林的要旨在掇山理水,山水的真义是虚实平衡。自亿达之后,便这样开始了脱离真山实水的“当代园林实验”,姑且称之为“内建筑”吧,因为很长时间都只是能在“围墙”内搞试验,围墙即外立面,谁都有发言权,但鲜有看得懂平面的甲方。为了不沦为“外立面设计师”,只好在玻璃幕墙内倒腾。12年后,终于找到机会做一个“不设计立面”的项目——以使用空间构成表皮,功能就是形式。这就是纤维板厂改造的前传。
The essence of Chinese garden lies in its approach to mountain and water while its very truth is to balance virtuality and reality. Beginning with the Estate Plaza project, we have embarked on an “Experiment of Modern Chinese Garden” which has unhooked from the real mountain and water, and could be named “interior architecture”. For a long time we could only do our experiments within the “wall” because the wall is the façade which everyone seems to have a say. But there is hardly a property owner who is really able to read a graphic plan. Therefore, in order to avoid the dilemma that “designers of façade” have to face, we could only try out all our fantasies within the glass curtain wall. However, 12 years later, we finally get a chance to do a project that doesn’t involve “façade design” – functional space per se will be made the appearance, thus function is form – this is the prelude to the ZiNi Twelve Portal Project.
▼改造前的纤维板厂,the original building
 收藏此图
收藏此图
▼改造后的建筑鸟瞰,aerial view after renovation
 收藏此图
收藏此图
没有更多了
相关推荐

搜索
搜索历史 清空
清空
暂无历史记录~




