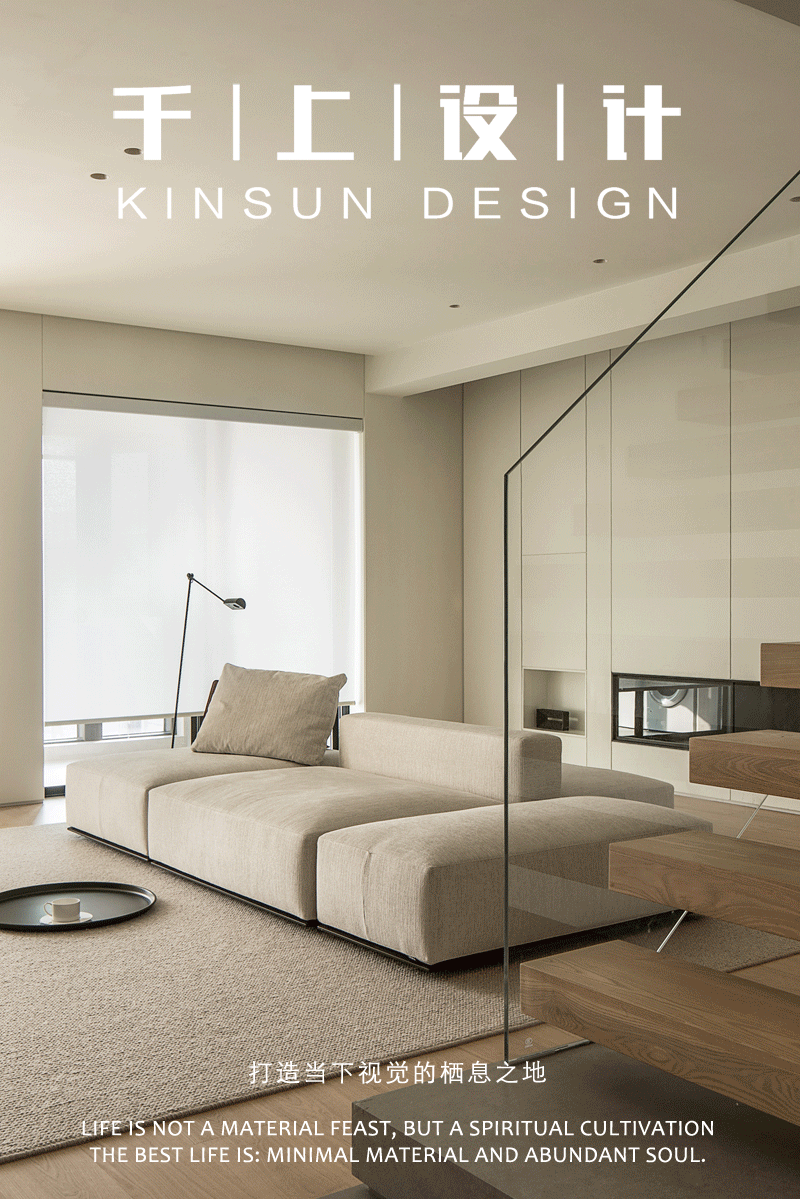分享
收藏
下载
登录查看完整案例

剩余92%未读,登录后即可浏览
静态共生 · 后疫情时代的极简主义住宅设计丨中国浙江丨千上设计
浏览236
发布时间:2022-04-27
设计亮点
该案例以极简主义设计为主,巧妙运用光线与空间的关系,营造出温馨、通透、自由的居住氛围,充分体现了后疫情时代人们对住宅空间的新需求和新期待。
 收藏此图
收藏此图
项目背景
Background
后疫情时代的居住空间,一直在打破、重组,万事万物在遵从的生存哲学,业主更是寄予实体空间是能放置精神、接纳自由的归宿。设计沉入时代,与其映射未来的住宅空间,而与艺术的相容,打造了当下视觉的栖息之地。
The living space in the post epidemic era has been breaking, reorganizing and following the survival philosophy of all things. The owners place physical space as the destination of placing spirit and accepting freedom. Design sinks into the era, which reflects the future residential space, and is compatible with art, creating a habitat for current vision.
 收藏此图
收藏此图
 收藏此图
收藏此图
 收藏此图
收藏此图
没有更多了
相关推荐

搜索
搜索历史 清空
清空
暂无历史记录~




