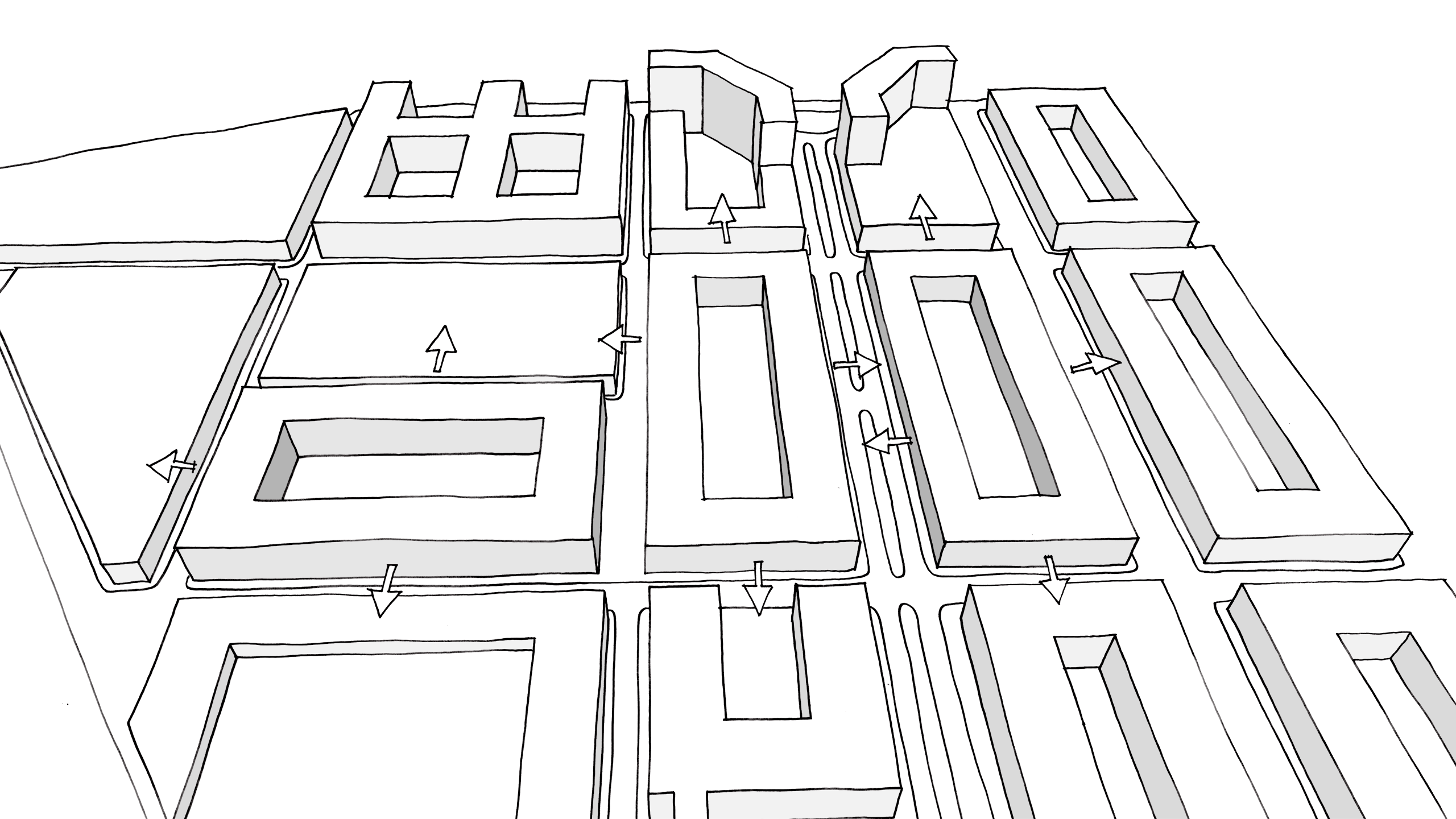分享
收藏
下载
登录查看完整案例

剩余84%未读,登录后即可浏览
Harrison Urby 三期项目丨美国新泽西丨Concrete
浏览236
发布时间:2022-06-01
设计亮点
该项目的设计亮点在于创建了一个街区内的街区,通过绿色庭院将三栋建筑连接在一起,提供了一个面向行人的街道空间和功能,同时加入了丰富的公共设施和社交空间,提升了居民的归属感和互动性。
Concrete 完成了 Harrison Urby 项目的第三期,也是最后一期工程。设计开始于 2013 年,其中一期和二期分别于 2017 年和 2019 年完工,最后一期为整个项目添加了 381 间住宅公寓作为收尾。此项目中,Concrete 创造了一个街区内的街区。三栋大尺度建筑彼此通过绿色庭院相连。庭院中设有多个绿化空间、游乐和休息区域,形成了街区的社交核心。植被茂盛的步道将建筑中的各个区域和休闲设施连接在了一起。
Concrete finished the third and last phase of the Harrison Urby project. Starting the design in 2013, and having phases 1 and 2 delivered in 2017 and 2019, the last phase concludes the full project of 381 apartments. With the project, Concrete created a neighborhood within a neighborhood. Three large-scale building blocks are connected to each other through green courtyards. The courts form the social heart of the neighborhood, filled with multiple green spaces, play and seating areas, and lush walkways that connect all parts and amenities of the buildings.
▼街区外观,external view of the neighborhood
 收藏此图
收藏此图
Harrison Urby 打破了城市开发的常规,将建筑的体量保持在较小的尺度,创造出面向行人的街道空间和功能。Urby 咖啡厅和越式酒馆为街道和大众提供天然互动,形成了温馨的邻里氛围,每个人都可以在这里获得归属感。
Harrison Urby breaks with common urban developments, by keeping the massing and scale of the buildings low and creating pedestrian-orientated streetscapes and functions. The Urby café and the Viennese Bistro provide natural interaction with street and public, creating a welcoming neighborhood feeling and a sense of belonging for the people.
▼建筑尺度较小,沿街设置功能空间,smaller scaled building with functional spaces along the street
 收藏此图
收藏此图
三期的建筑为 Harrison Urby 增添了新的休闲设施,进一步强化了项目的公共属性。Urby 的一期和二期已经设置了面向公众开放的咖啡厅、隔间、宽敞的健身房、便于交流的隐秘酒吧、公共厨房和音乐工作室等。三期在此基础上添加了酒馆、一座小图书馆、以及一间可以用来举办活动的花园房和篮球场。
The 3rd phase building contributes to the public and communal aspect of Harrison Urby by adding new amenities. Where phases 1 and 2 of Urby already had the (publicly accessible) café, the snug room, an extensive gym, the speakeasy hidden bar, the communal kitchen and a music studio, this 3rd phase is decked out with the (publicly accessible) bistro, a small library, a garden room and a basketball court that also functions as an event room.
▼设计生成,design generation

庭院形成了建筑的社交和绿化核心。景观建筑师 Bas Smets 为其设计了“小树林”,一个在树木之间设置亲密的岛屿座位、烧烤点、火坑以及开放草坪的空间,草坪上还包含供居民使用的种植区。这些庭院连接了 Harrison 的角角落落,被居民积极使用,穿梭于建筑之中。
The courtyard forms the social and green heart of the building. Landscape architect Bas Smets designed the “grove”; an area of trees filled with intimate seating islands, barbecue spots, a fire pit and an open lawn area that includes farmer plots for the residents.Throughout Harrison, the courts are actively used by residents to flow through the building as they connect all parts and corners of the complex.
 收藏此图
收藏此图
没有更多了
相关推荐

搜索
搜索历史 清空
清空
暂无历史记录~




