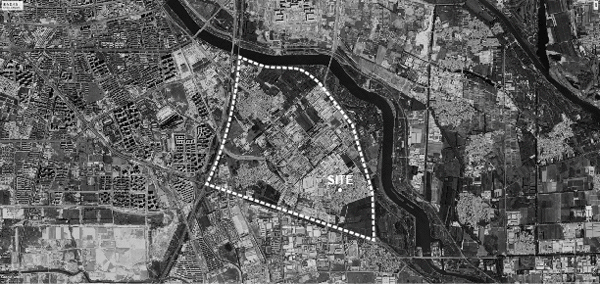分享
收藏
下载
登录查看完整案例

剩余82%未读,登录后即可浏览
城市绿心保留建筑改造(保留民国小院)项目丨中国北京丨北京市建筑设计研究院有限公司胡越工作室
浏览2510
发布时间:2022-06-07
设计亮点
新旧建筑材料融合,打造内外交互的现代空间。
背景 Background 为调整北京空间格局、治理大城市病、拓展发展新空间的需要,2012 年,北京首次正式提出将通州打造为城市副中心。2019 年,伴随着北京市级行政中心的迁入,标志着北京正式进入“城市副中心”时代。北京城市副中心将构建“一带、一轴、多组团”的城市空间结构,其中,位于创新发展轴和生态文明带的交汇处的城市绿心,作为最大的绿色开放公共空间,是城市副中心绿色空间结构的重要组成。
In 2012, Beijing formally proposed to build Tongzhou District into a sub-center to optimize the capital’s spatial layout, control city sprawl, and open up new opportunities for development. In 2019, with the city’s municipal administrative center moving to Tongzhou, Beijing officially entered the “sub-center” era. An urban spatial structure of “one belt, one axis, and multiple clusters” will be established in the sub-center. The “green core”, located at the intersection of the innovation and development axis and the ecological civilization belt, represents the largest green open space and an important component of the sub-center’s green spatial structure.
▼项目概览,Preview
 收藏此图
收藏此图
现址上原有东方化工厂、造纸七厂等几座工厂,以及小圣庙村、上马头村、张辛庄村 3 个乡村。后建成为城市副中心生态地标——城市绿心森林公园,公园占地面积达 11.2 平方公里(1120 公顷),为纽约中央公园占地面积的 3.5 倍。本项目即位于公园南侧,是作为公园升级改造的四组保留建筑之一。
On the present site were originally several factories, including Dongfang Chemical Plant and No.7 Paper Factory, and three villages, namely, Xiaoshengmiao Village, Shangmatou Village and Zhangxinzhuang Village, before being turned into the ecological landmark of the sub-center—Central Green Forest Park, which covers an area of 11.2 square kilometers (1,120 hectares), 3.5 times that of New York Central Park. This project is located on the south side of the park, which is one of the four groups of reserved buildings of the park project.
▼2017 和 2022 年绿心公园城市肌理对比(红色方框为纽约中央公园平面尺寸示意)
Central Green Forest Park in 2017 vs 2022

肌理 Fabric 民国小院位于原张辛庄村西北侧,为一座不完整的两进院落,留有民国时期民居三间及院门一座。当第一次来到场地的时候,从城市道路一侧穿越大片空地,远远地会看到一组建筑和几棵树孤零零地伫立在缓缓的山坡上,走近后一组灰砖民居映入眼帘。残缺的院落和拆掉一半的相邻红砖房,让我们知道城市化进程下轰鸣作响的推土机在这片土地上曾呼啸而过;灰砖、红砖、彩钢板等多种建筑材料的混合,也让我们知道这个院子随着时间也在不断地野蛮生长。
Located in the northwest of the former Zhangxinzhuang Village, the Minguo courtyard was an incomplete courtyard with two entrances, with three residential houses and one gate. When we came to the site for the first time, we saw a group of buildings and several trees standing lonely on the gentle slope of the mountain, after crossing a large open space from one side of the city road. As we came closer, a group of gray brick houses came into view. The incomplete courtyard and the adjacent half-demolished red brick houses remind one that bulldozers once roared past here in the advance of urbanization. The mixture of grey bricks, red bricks, color steel plates among other building materials also revealed the constant and wild growth of the building over time.
▼院落现状,The existing site
 收藏此图
收藏此图
 收藏此图
收藏此图
没有更多了
相关推荐

搜索
搜索历史 清空
清空
暂无历史记录~




