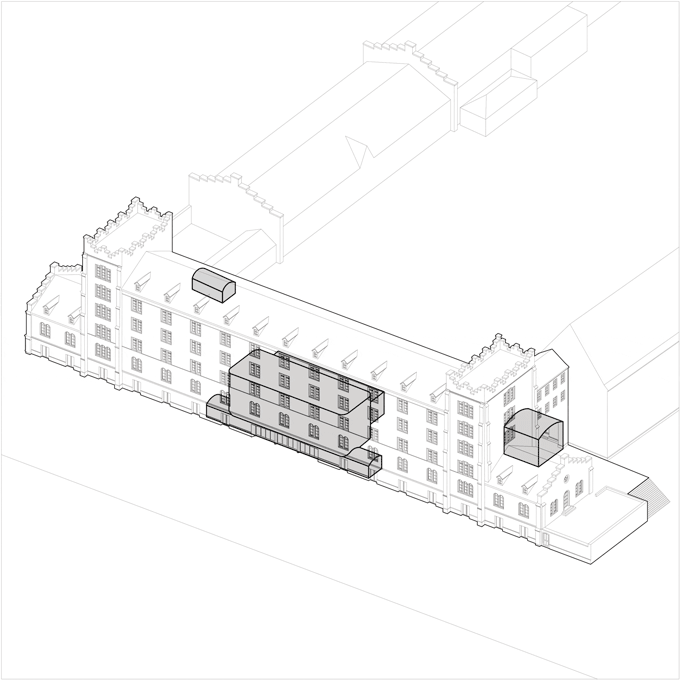分享
收藏
下载
登录查看完整案例

剩余88%未读,登录后即可浏览
巴塞尔kHaus军营主楼改造丨瑞士丨FOCKETYN DEL RIO STUDIO
浏览101
发布时间:2022-06-13
设计亮点
历史建筑创新改造,保留原有结构,融入河流与庭院公共空间,激活城市文化交流。
项目将一栋大楼改造成了一座新的文化中心,成为了圆形建筑再利用的范例。原建筑是一座军营,建造于 150 年前。经过创造性改造,建筑变成了巴塞尔市中心一个新的公共节点。
2013 年,Miquel del Rio 和 Hans Focketyn 获得了巴塞尔军营主楼概念重构国际竞赛的优胜,创造了一座文化灯塔。经过八年的设计建造,建筑终于可以面向公众、城市和未来开放。
The transformation of a pre-existing building into a new cultural center has become a model for circular architecture and re-use. Built 150 years ago as a military barracks, this seminal building has just become a new public nexus in the heart of Basel. In 2013, Miquel del Rio and Hans Focketyn won the international competition to reconceptualize the existing Basel Barracks main building, creating a cultural beacon that, after an eight-year transformation process, is now open to the public, the city, and the future.
▼建筑内空间概览,overall view of the interior space
 收藏此图
收藏此图
历史框架
Historical Framework
150 年前,瑞士军队在城市中央建造了一座军营综合体,形成了一片封闭的、不允许公众进入的区域。1966 年,基地结束了作为军营的历史。接下来的几十年间,基地上巨大的建筑和开阔的公共空间有机融入了巴塞尔市,成为了珍贵的社交和文化中心,被人们称为“Kaserne 区域”,即德语中的“军营”。市民公共活动逐渐将这里变成了一个颇受欢迎的文化、宗教和集体表达场所。场地上设有多个文化设施,多功能音乐和活动空间,以及数家餐厅和酒吧,均与巨大的公共公园邻接。
然而,综合体中最重要的建筑却从未经历这一变革。建筑位于基地尽端,挡在了场地与莱茵河之间。除了作为综合体的基础结构,它完全被社交改造忽视。考虑到建筑在巴塞尔市的核心位置,市政府在 2013 年启动了一场国际竞赛,希望让这座 9000 平米的建筑—现在名为 kHaus—重获生机。来自 FOCKETYN DEL RIO STUDIO 的 Hans Focketyn 和 Miquel del Río 提出的设计方案获得了优胜。
150 years ago, the Swiss army built a military barracks complex in the middle of the city, forming an enclosed area that excluded the general public. The site was consequently abandoned in 1966. Over the following decades, its vast buildings and a large open area became organically embedded in Basel as a cherished social and cultural hub called “Kaserne area”, being “Kaserne” the German word for “barracks”. This civic and communal pollination process turned the area into a popular locale for cultural, religious, and collective expression. It hosts several cultural facilities, multifunctional music and event spaces, and several restaurants and bars, all adjacent to a large public park.
However, the most prominent building of the complex never went through this evolution. Located at the far end of the site and blocking access to the river Rhein, it bypassed this social transformation, despite being the primary structure in the compound. Given its central location in Basel, the city launched an international competition in 2013 to renew the 9.000 m2 building, now rebranded as kHaus. The winning design was presented by Hans Focketyn and Miquel del Río of FOCKETYN DEL RIO STUDIO.
▼改造分析,renovation analysis

改造后外观
Current Exterior
改造升级后的 kHaus 在巴塞尔市历史中心提供了一个当代的多功能文化设施以及新的公共区域。设计整合了巴塞尔两处最具代表性的公共空间:河流和 Kaserne 庭院。二者第一次连接在了一起,让公众可以来往于两侧。这座新的城市中心促进了城市尺度上的连接,为社区创造了新的集会场所,被各种各样的活动激活。
The new and updated kHaus provides the city of Basel with a contemporary and multifunctional cultural facility and new public areas in a historic and central location. The conversion unites two of the most iconic public spaces in Basel: the river and the Kaserne courtyard, which are now linked for the first time and publicly accessible on both sides. This new urban hub facilitates connections on a city-wide scale, creating a new gathering place for the community, animated by multiple activities.
▼建筑与河流之间的步道,walk way connecting the building and the river

庭园南侧的经典拱门和混凝土框架被开拓成为新的入口,与结构外围的两条附加通道一起,让公众可以在一年中的任意时刻去到河边。现在,丰富的路径穿过建筑,随时向游人开放。
FDRS 保留了建筑原本的组成和空间逻辑,将 kHaus 转变成了一座开放、多孔的社交中心,可供多种滨水活动使用。参照建筑和基地的历史,建筑师对建筑外观进行了细致的重新规划,保留了其原本的特征。设计将一层所有窗户扩展为门,使得建筑变成了一个开放可达的结构,迎接来自不同背景的游客,空间中回响着他们的欢声笑语。
At the south end of the courtyard, a classical arch with a concrete frame was carved out to serve as a new opening. Along with two additional passages on the periphery of the structure, these corridors provide permanent public access to the river throughout the year. Now, the building can be traversed via various paths at any time of the day.Retaining the building’s original composition and spatial logic, FDRS turned the kHaus into an open and porous social center for many activities at the riverfront. Referencing the building and the site’s history, the architects subtly reconfigured its exterior while keeping its character intact. Its facade was gently altered by enlarging all of the ground floor windows into doors, converting the building into an open and accessible structure, filled with life and the echoes of many different languages.▼拱门入口access formed by the arch
 收藏此图
收藏此图
没有更多了
相关推荐

搜索
搜索历史 清空
清空
暂无历史记录~




