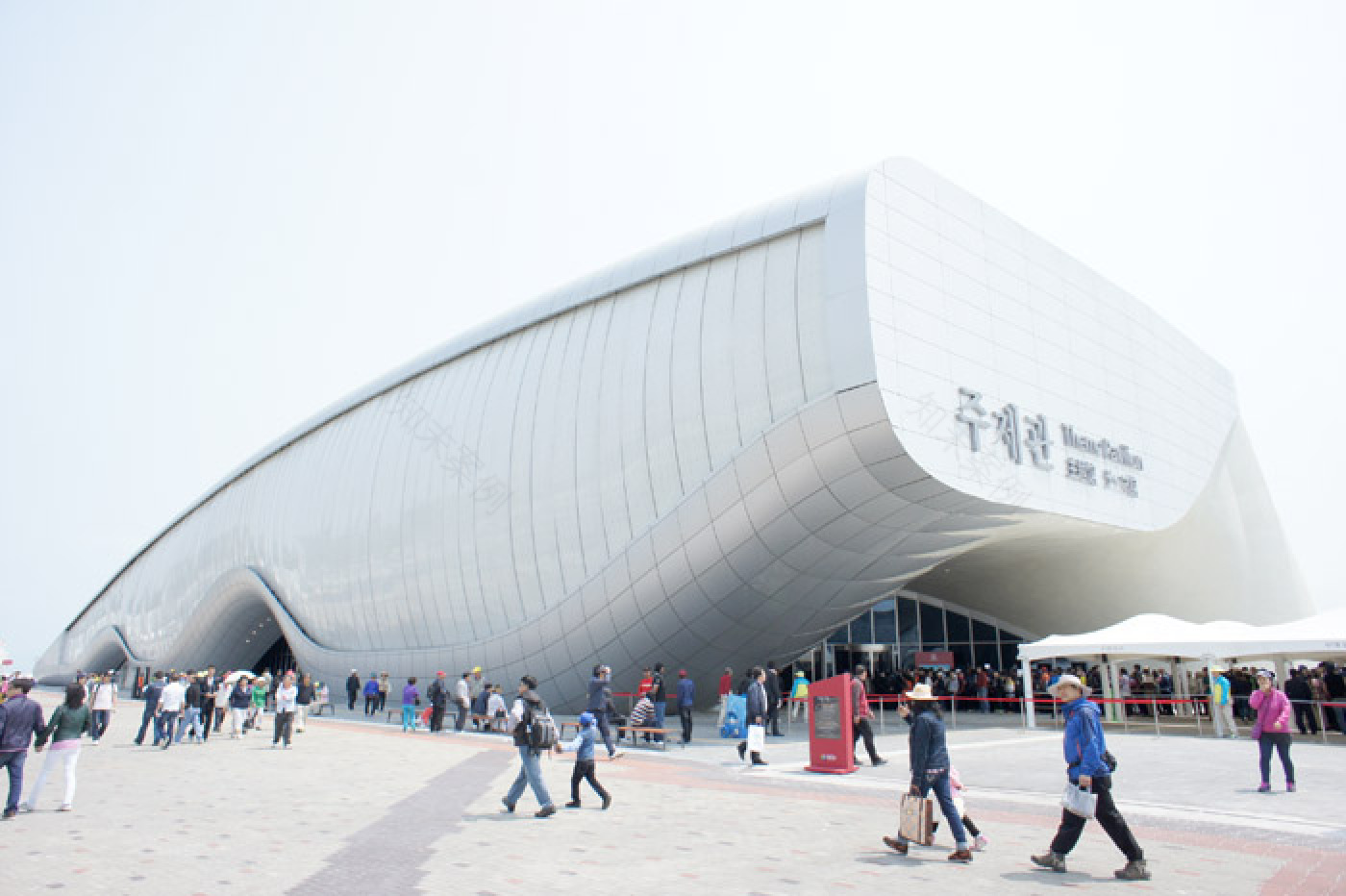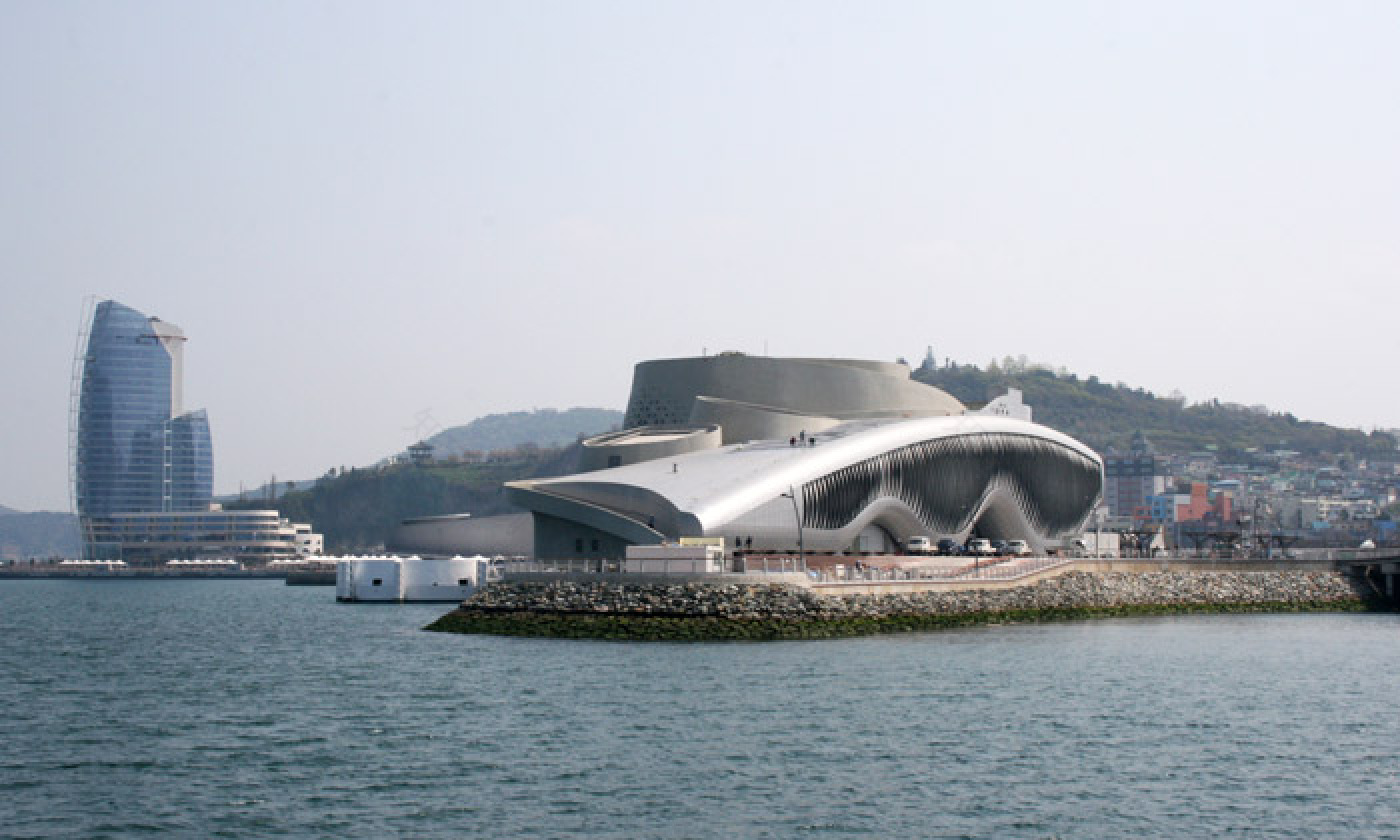分享
收藏
下载
登录查看完整案例

剩余67%未读,登录后即可浏览
一个海洋——2012 年韩国丽水世博会主题馆
浏览46
发布时间:2012-05-28
设计亮点
采用可持续的气候动力学和仿生学科技,实现自然通风和节能降耗,同时打造充满互动体验的海洋主题空间。
奥地利建筑事务所Soma设计的One Ocean—–2012韩国丽水世博会主题馆已于2012年5月12日开幕。Soma在09年的国际竞赛中竞得这个竞赛的头奖。这个建筑主要为游客介绍丽水世博会的主题—生动的海洋及海岸环境。在主题馆的设计中,如何有责任的使用自然资源被实际的嵌入了设计之中,比如采用了可持续的气候动力学还有仿生学科技。以及高尖端的幕墙系统。
这里不光向游客介绍还邀请游客参与互动。这个永久性建筑在世博结束之后也将成为游客和居民的好去处。

海洋宽广的表面和无尽的深度给了设计师灵感,并定义建筑的内部空间和外部形体。建筑就像海岸边那在大地和海洋之间不断的绽放柔软浪迹。建筑外表皮是仿生动力学外表皮,其长度为140米,高度在3米到13米之间。表皮是多层的,最外层有108片可动式电控动力学薄片,根据复杂的环境作出不同的模式,以减少为能源的损耗。
入口正对海洋广场,室外等候区位于阴影之下。大厅是椎体异形空间。入口序列被精心设置,先抑后扬,大厅是一个1000平米高20米的恢弘空间。人们从这里出来后是一个海洋咖啡馆和游泳池岛,这里有个大水面可以使人放松心情。第二层是明亮开敞的最佳实践区。第三层则是可以360全景享受世博会的屋顶花园,这里饱览周边海洋和岛屿的风景。
最佳实践区和大厅利用空气动力学实现自然通风,减少了空调的使用。白天建筑控制阳光的净土。工程师对建筑进行了结构的优化,减少了能源的耗费,提交了资源使用率。

Design Concept
We experience the Ocean mainly in two ways, as an endless surface and in an immersed perspective as depth. This plain/profound duality of the Ocean motivates the building’s spatial and organizational concept. Continuous surfaces twist from vertical to horizontal orientation and define all significant interior spaces. The vertical cones invite the visitor to immerse into the Thematic Exhibition. They evolve into horizontal levels that cover the foyer and become a flexible stage for the Best Practice Area.
Continuous transitions between contrasting experiences also form the outer appearance of the Pavilion. Towards the sea the conglomeration of solid concrete cones define a new meandering coastline, a soft edge that is in constant negotiation between water and land. Opposite side the pavilion develops out of the ground into an artificial landscape with plateaus and scenic paths. The topographic lines of the roof turn into lamellas of the kinetic media façade that faces the Expo’s entrance and draws attention to the pavilion after sunset.

Biomimetic kinetic facade
As a counterpart to the virtual multimedia shows of the thematic exhibition taking place in its interior spaces, the kinetic façade like the overall building emphasizes the manifold potentials of analogue architectural effects. Although movement is intrinsic to any media facade, architecture is usually considered as the stable, immobile background for it. By involving real movement the kinetic facade aims to unify those usually isolated layers of architecture and media and define it as an interrelated and inseparable three-dimensional experience.
The elegant opening movement of the lamella is based on elastic deformation properties of fiber reinforced plastics and was deduced from biological moving mechanisms.
The facade covers a total length of about 140 m, and is between 3 m and 13 m high. It consists of 108 kinetic lamellas, which are supported at the top and the bottom edge of the façade. The lamellas are made of glass fiber reinforced polymers (GFRP), which combine high tensile strength with low bending stiffness, allowing for large reversible elastic deformations. The lamellas are moved by actuators on both the upper and lower edge of the GFRP blade, which induce compression forces to create the complex elastic deformation. They reduce the distance between the two bearings and in this way induce a bending which results in a side rotation of the lamella. The actuator of the lamellas is a screw spindle driven by a servomotor. A computer controlled bus-system allows the synchronization of the actuators. Each lamella can be addressed individually within a specific logic of movement to show different choreographies and operation modes. Upper and lower motors often work with opposite power requirements (driving – braking). Therefore generated energy can be fed back into the local system to save energy.
Beside their function to control light conditions in the foyer and the Best Practice Area the moving lamellas create animated patterns on the façade. The choreography spans from subtle local movements to waves running over the whole length of the building.
After sunset the analogue visual effect of the moving lamellas is intensified by linear LED bars, which are located at the inner side of the front edge of the lamella. In opened position the LED can light the neighboring lamella depending on the opening angle.
The material performance of the biomimetic lamellas produces an interrelated effect of geometry, movement and light: The longer the single lamella – the wider the angle of opening – the bigger the area affected by light.
The seamlessly moving façade that is continuously integrated into the building’s skin was already proposed in the competition and developed together with Knippers Helbig Advanced Engineering during the planning phases. To achieve the architectural intention a mechanical solution that applies hinges and joints seemed inappropriate, therefore a biomimetic approach was chosen. The technical solution was furthermore inspired by a research project at the ITKE University Stuttgart that investigates how biological moving mechanisms can be applied in an architectural scale. As a moving, emotional experience the kinetic façade combines sensations with the sensational, while communicating the Expo’s theme in an innovative and investigative way.
 收藏此图
收藏此图
没有更多了
相关推荐

搜索
搜索历史 清空
清空
暂无历史记录~




