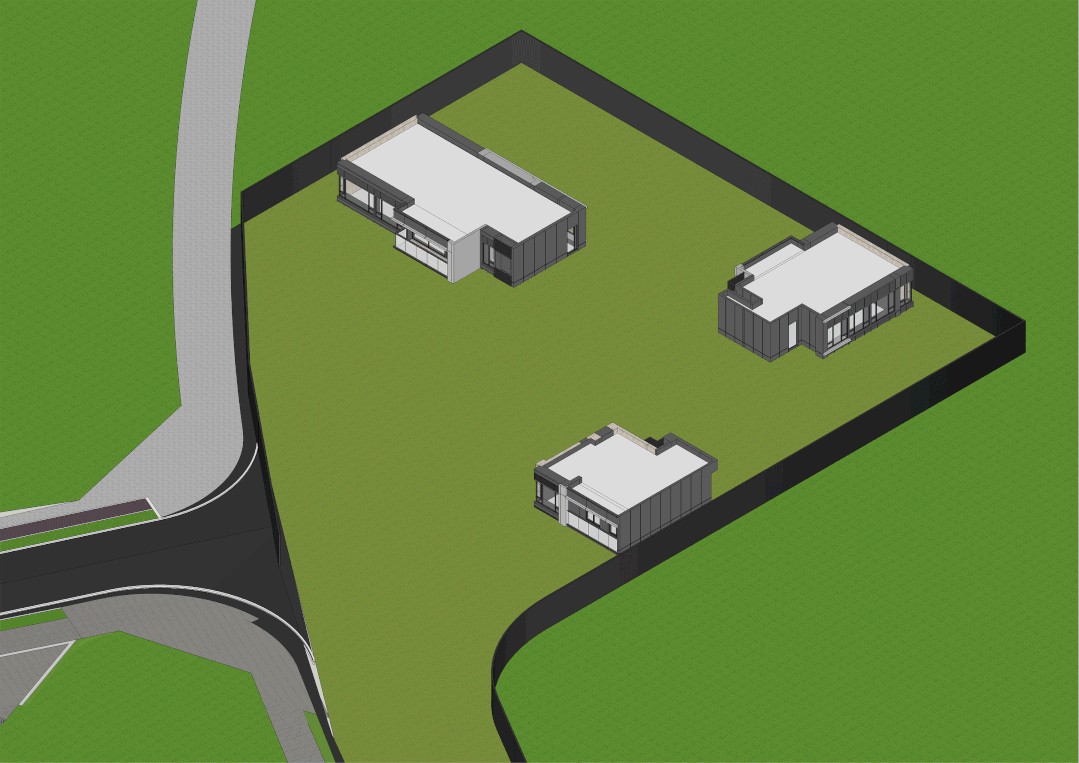分享
收藏
下载
登录查看完整案例

剩余87%未读,登录后即可浏览
深圳仁恒公园世纪三期示范区丨中国深圳丨TROP:terrains open space
浏览4965
发布时间:2022-09-05
设计亮点
该项目将自然景观与现代建筑相结合,打造出充满诗意的居住环境,为访客提供了舒适的洽谈场所,同时强调了空间的私密性。
WHEN THE GRASSY PATH ENDS, WHEN THE SMALL POND DRIZZLES, I WOULD ENJOY A MIDSUMMER NIGHT’S CHILL. WALKING PASS THE MESH, SEATING IN THE DISTANCED COURTYARD, I WOULD APPRECIATE SPENDING TIME WITH MYSELF.
 收藏此图
收藏此图
 收藏此图
收藏此图
 收藏此图
收藏此图
深圳,被誉为“中国硅谷”,是全球性经济中心城市。快节奏、高发展的“深圳速度”,总是伴随着较大的精神压力。
Knowing as the “Silicon Valley” of china, Shenzhen is the global economic center. Along with the fast pace development, “The pace of Shenzhen” has always been associated with heavier mental pressure.
仁恒公园世纪三期示范区位于深圳市龙岗区,展示区面积仅 3000m²,设计希望引自然入园,让人们在城市中也能感受自然,同时这也是未来大区生活场景的提前展示。设计灵感来自于云雾缭绕的群山,我们希望通过以小见大的手法,在场地里还原这种自然的朦胧美。
Located in Longgang Shenzhen, the sales gallery of Yanlord Park Century III is only 3000m². We aim to bring nature back to this garden for Shenzheners to enjoy and imagine living in this community in the future. The design inspiration comes from the cloudy mountain which we could create a poetic beauty by composing a larger scene in this limited space.
场地共设三栋样板房,我们希望每栋样板房都有自己独有的花园,因此在有机的线条生成动线之时,利用连廊连接每一户的入户,由此也界定出了抵达花园和样板房花园。结合游走间的视线和室内往外眺望的视线,我们通过设定金属网来引导访客的视线。在花园间加入自然溪谷般的水景设计,它们相互串联,宛如一体,又隶属于每一个样板房。
There are three mockup rooms. And we hope that each mockup room has its unique garden. The rooms are connected by an organic-shaped covered walkway, which leaves the rest area as gardens. The design introduced a natural creek and valley to create a meandering yet cohesive garden for each mockup room.
 收藏此图
收藏此图
没有更多了
相关推荐

搜索
搜索历史 清空
清空
暂无历史记录~


