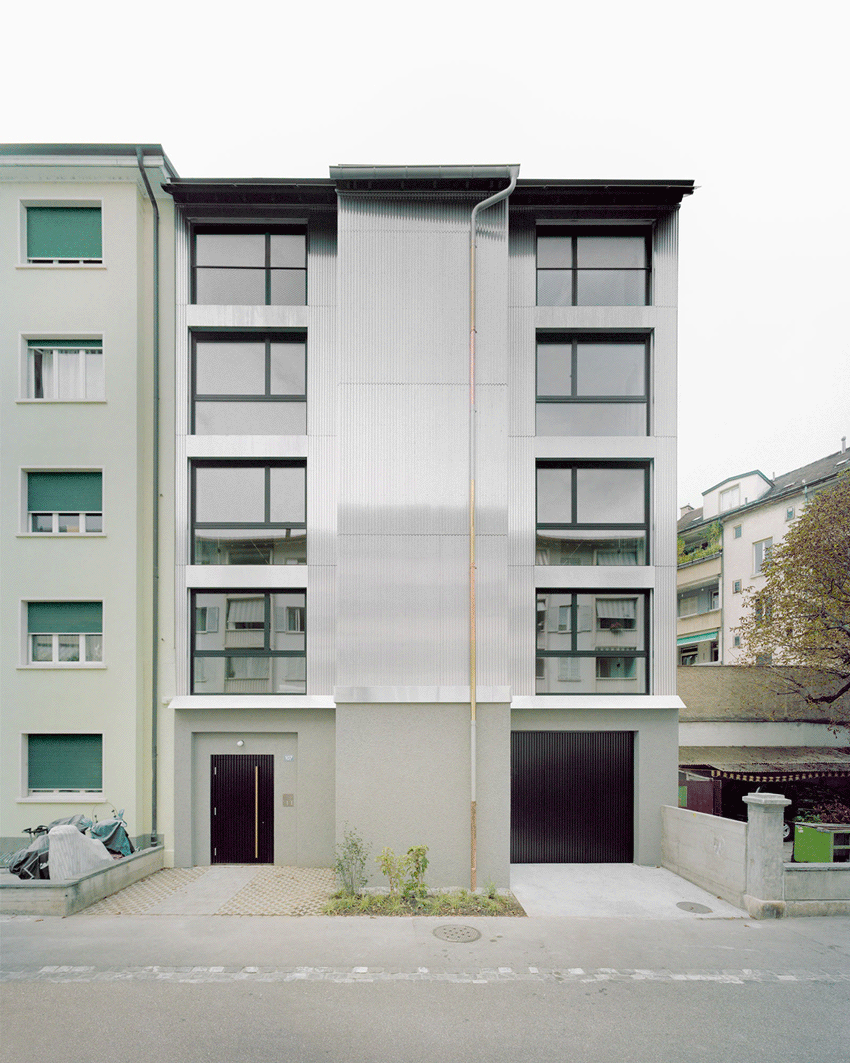分享
收藏
下载
登录查看完整案例

剩余82%未读,登录后即可浏览
巴塞尔 Efringerstrasse 107 号住宅楼扩建丨瑞士丨Lukas Raeber 建筑事务所
浏览54
发布时间:2022-10-11
设计亮点
预制木构件、阶梯状建筑、绿色屋顶、太阳能利用、室内外空间融合
该项目位于以上世纪典型工人住房为特征的 Matthäusquartier 街区,新增加的 4 个楼层为之带来 8 间具有可持续性的新公寓。
With the four-story addition, Basel’s Matthäusquartier, with its typical workers’ housing from the turn of the last century, will gain eight new, sustainable apartments.
▼建筑东立面(百叶开启/闭合状态)
East facade (with blinds open & closed)

在 Klein-Basel 周边街区的后院区域,许多建造于 19 世纪的工匠工作室如今都已经历过改造或加建。该项目正是其中一个例子:Lukas Raeber 事务所以位于底层的锡匠工作室为基础,在其上方叠加了 4 层新的居住空间。考虑到利用情况不允许加盖完整的 4 个楼层,建筑体量被设计为阶梯状,并逐渐下降至后院区域,为公寓提供了户外空间。这些空间通过一个种植着可用植物的公共花园得到补充。Efringerstrasse 107 号项目体现了结构和财政资源方面的经济使用,以及它如何对设计和结构的实现产生影响,最终造就可持续的建筑。
In the backyards of the perimeter block buildings in Klein-Basel, many craftsmen’s workshops were built towards the end of the 19th century, which are now converted or stacked up. For example, Lukas Raeber Architects stacked four new residential floors on top of an existing tinsmith’s workshop that serves as the base floor. Since the utilization did not allow for four full stories of the addition, the building was stepped down to the rear courtyard, allowing for outdoor spaces for the apartments. These are complemented by a communal garden cultivated with useful plants. The economical use of structural and financial resources is exemplified at Efringerstrasse 107, showing how this influences the design and structural realization and results in sustainable architecture.
▼朝向庭院的西立面,West facade facing the courtyard
 收藏此图
收藏此图
巴塞尔的 8 个新住宅单元
Eight new residential units for Basel
扩建的部分包含 8 个住宅单元,是作为可拆解的木制结构预制而成。在面向街道的一侧,新建筑延续了附近房屋的屋檐高度,屋顶的末端被设计为单坡状,并安装了太阳能电池板为空气热泵供热。绿色屋顶还可以为微型生物提供栖息地。
The new building contains eight residential units and was prefabricated to measure as a deconstructible wooden element building. Towards the street, the addition continues the eaves’ height of the neighboring property. In analogy to the pitched roof of the adjacent property, the roof termination is designed as a shed roof with solar panels that power the air-to-air heat pump for heating. A green roof also serves as a habitat for microorganisms.
▼东立面防火墙,East facade firewall
 收藏此图
收藏此图
▼沿街道望向东立面,East facade street alignment
 收藏此图
收藏此图
没有更多了
相关推荐

搜索
搜索历史 清空
清空
暂无历史记录~




