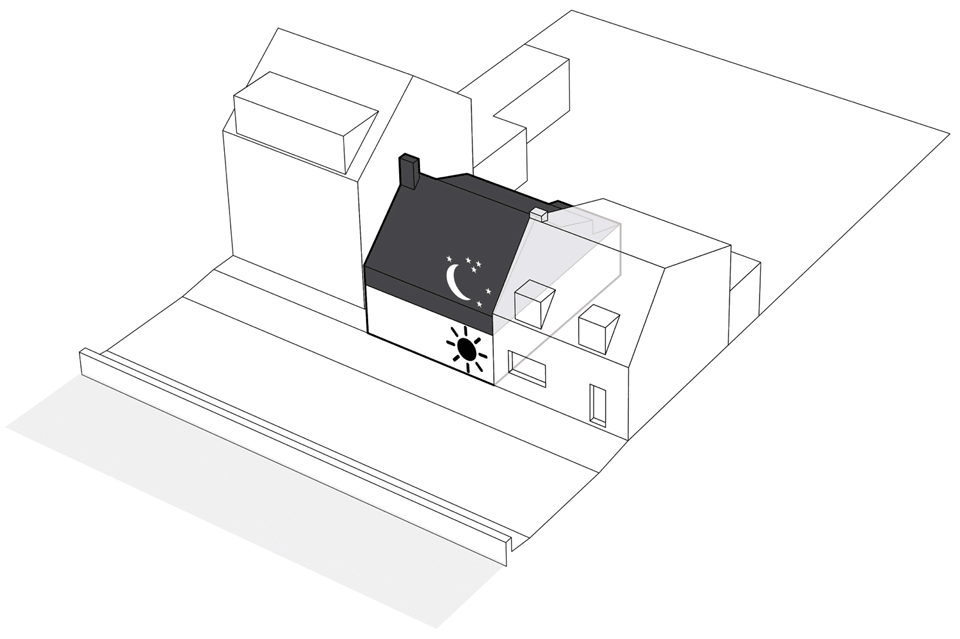分享
收藏
下载
登录查看完整案例

剩余84%未读,登录后即可浏览
比利时运河住宅丨Farris 工作室
浏览163
发布时间:2022-05-08
设计亮点
巧妙利用空间,将室内外关系重新定义,塑造出独特且优雅的居住环境。
项目坐落于比利时佛兰德布拉班特省格里姆卑尔根市的 Humbeek 小镇,Brussel-Scheldt 海上运河贯穿了整座小镇,将小镇一分为二。
在布满了独特住宅建筑的河岸上,一座全新的小房子完美融入周边环境中,俯瞰着运河的美丽景观。
为了强调出建筑与运河的关系,设计借鉴了原有建筑的空间结构,重新定义了室内与室外之间的关系。
A small residence is inserted with originality among the houses overlooking the Brussel-Scheldt Maritime canal that splits the small town of Humbeek, part of the municipality of Grimbergen, in the province of Flemish Brabant in Belgium. In emphasizing the relationship with the canal, the project of this house draws upon an original spatial configuration based on the definition of a new relationship between the inside and outside.
▼项目概览,overall of the project
 收藏此图
收藏此图
Humbeek 运河住宅由 Farris 工作室设计建造,它取代了场地上原有的建筑,以谦逊的姿态融入到面向运河一侧的住宅建筑环境中,充分利用了场地上的可建造面积,同时也顺应了周围的山墙屋顶景观。不仅如此,本项目还展示出一种传承城市文脉的全新方式,以优雅的姿态发挥出地块的潜力,重新定义了房屋的使用条件。
Designed by Studio Farris, Humbeek Canal House was created to substitute a pre-existing building and makes the most of the available surface area by respectfully placing itself within the profile defined by the row of residential buildings facing the canal, complying to the surrounding gabled roofscape. But the elegant adaptation to the urban context is enriched by new solutions, which extend the potential of the lot and redefine the conditions of use of the house.
▼运河视角,viewing the house from the canal
 收藏此图
收藏此图
▼街道视角,viewing the house from the street
 收藏此图
收藏此图
纵观面向运河的其他小住宅,这些建筑的设计大抵没有发挥出临水的优势,甚至拒绝与公共空间和室外空间产生联系。因为对于传统的住宅布局来说,生活区一般设置在一楼,高大的开窗需要用窗帘遮蔽,以保护室内空间的隐私。面对这种情况,设计团队将重点放在重整空间的体量和分布上,部分原有空间被清除,并将原本位于底层的起居室与位于上层的睡眠区颠倒过来,进而重新定义了室内外的边界。
The other houses facing the canal do not exploit the presence of the waterway, denying any opportunity to relate to both the public dimension and the view of outdoor space. The traditional layout of houses in fact has the living quarters on the ground floor, with high windows protected by curtains for privacy. Studio Farris then worked on the volume and distribution of space, emptying part of the original envelope, reversing the program by placing the living area upstairs and the sleeping areas on the ground floor, working on a careful redefinition of the boundaries between indoors and outdoors.
▼分析图,diagram gif

没有更多了
相关推荐

搜索
搜索历史 清空
清空
暂无历史记录~




