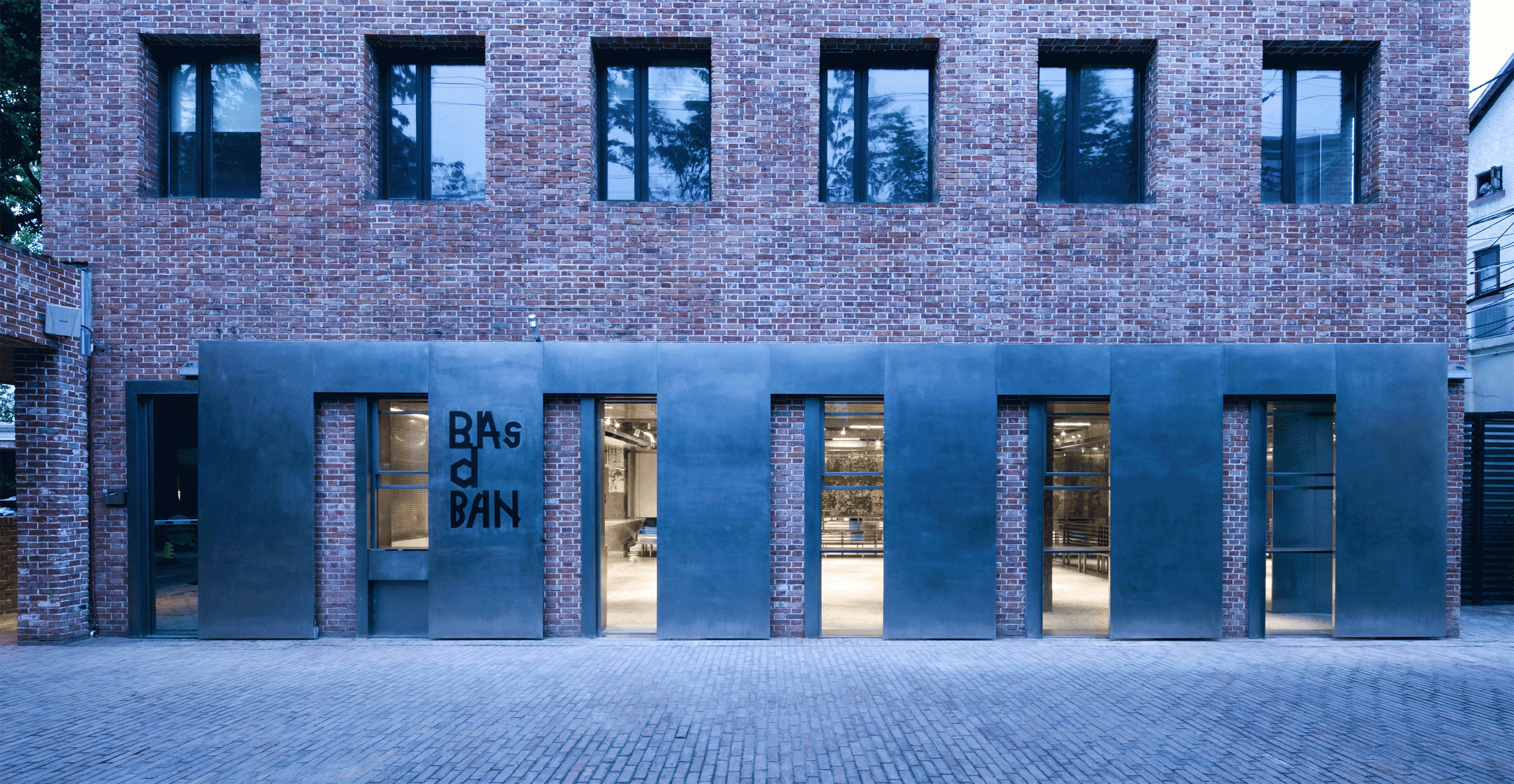翻译
分享
收藏
下载
登录查看完整案例

剩余89%未读,登录后即可浏览
Basdban 咖啡厅
浏览27
发布时间:2020-09-16
设计亮点
融合历史痕迹与前卫设计,打造多功能的咖啡空间。
Interior Designers:dongqi Architects
Area :200 m²
Year :2020
Photographs :Raitt Liu
Engineering :XinY Structrual Consultants
Consultants :TAI Architecture & Decoration
Architect In Charge : Nan Jiang
Design Team : Nan Jiang, Yiting Ma, Weijing He
Client : Basdban
City : Shanghai
Country : China
 收藏此图
收藏此图

Basdban, designed by dongqi Architects, is located on the first floor of a historical building in Shanghai that has lived through several renovations. The design of this project is supported by close collaboration between the brand founder, baristas, roasters, graphic designers, structural engineers, constructors, and the dongqi team, in an effort to create a comprehensive space accommodating coffee, roasting, retail, and event functions.
 收藏此图
收藏此图
dongqi carefully selected and preserved the traces leaving by ages of renovations. Customised stainless steel with extreme craftsmanship was used as the major material for the newly built part. Meanwhile, 6mm-thick horizontal steel plates run through the entire space, merging the new design into this old building in a restrained manner.
 收藏此图
收藏此图
没有更多了
相关推荐

搜索
搜索历史 清空
清空
暂无历史记录~


