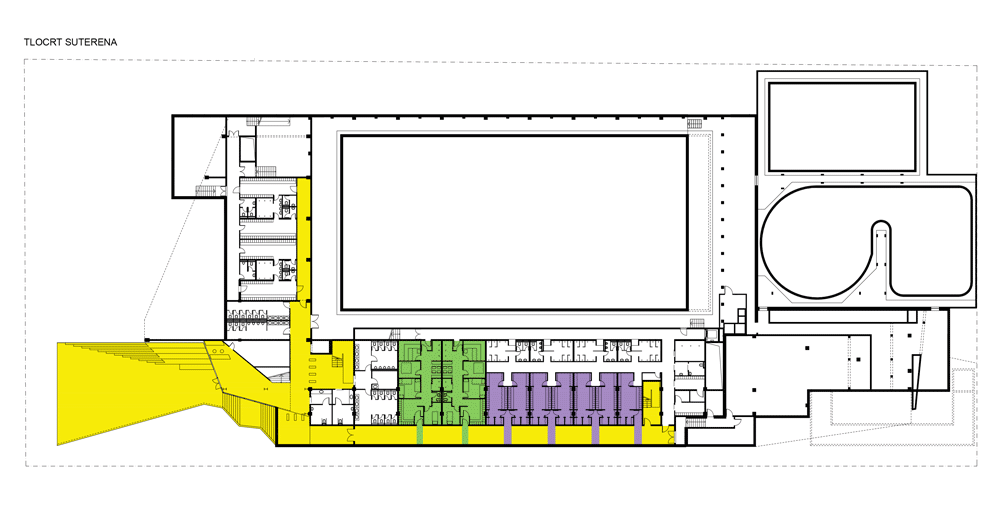翻译
分享
收藏
下载
登录查看完整案例

剩余90%未读,登录后即可浏览
Vukovar 游泳馆
浏览33
发布时间:2019-07-07
设计亮点
废墟上重建的游泳馆,以复合结构与多样化入口打造丰富空间体验。
Architects:Turato Architects
Area :4317 m²
Year :2017
Photographs :Bosnić+Dorotić, Marko Mihaljevic
Manufacturers : Myrtha Pools, Gradnja, Lego-limMyrtha Pools
Lead Architect :Idis Turato
Design Team Project Architects In The 2nd Phase Of Project From 2012 : Ana Staničić, Marko Liović, Josip Mičetić, Vilijam Brajković, Vedran Hubicki
Design Team Project Architects In The 1st Phase Of Project, From 2004 : Gordan Resan, Ivana Žalac, Janja Zovko, Saša Randić, Margita Grubiša
Clients : Fond za obnovu i razvoj grada Vukovara
Engineering 1st Phase Of Project : Nikolina Drinski
Engineering 2nd Phase Of Project : Ante Grubišić
Collaborators : Božidar Legović, Ivan Conjar (Façades)
First Phase Engineering : Nikolina Drinski
Second Phase Engineering : Ante Grubišić
City : Borovo
Country : Croatia
 收藏此图
收藏此图
 收藏此图
收藏此图
Swimming pool Vukovar is located on the site of the old, open-air swimming complex in Borovo naselje, which had been destroyed during the war of the 1990s. The former, torn down the pool in Borovo naselje was not only a sport and recreation center, but it was also a place of encounter, fellowship, the place of social interaction of people from Vukovar as well as their outside visitors. On the site of the previous swimming, complex architects faced an entirely devastating rectangular plot, positioned within the defined recreation area: bordering a big sports hall to the south and to the north, an outdoor tennis center, and football court. Work on the new project began in 2004 and in the subsequent 13 years, the complex was designed, developed, redesigned, reworked, constructed, demolished, suspended and relaunched, finalized and concluded, tested and appraised and, at last in 2017, open to the public.
 收藏此图
收藏此图

没有更多了
相关推荐

搜索
搜索历史 清空
清空
暂无历史记录~




