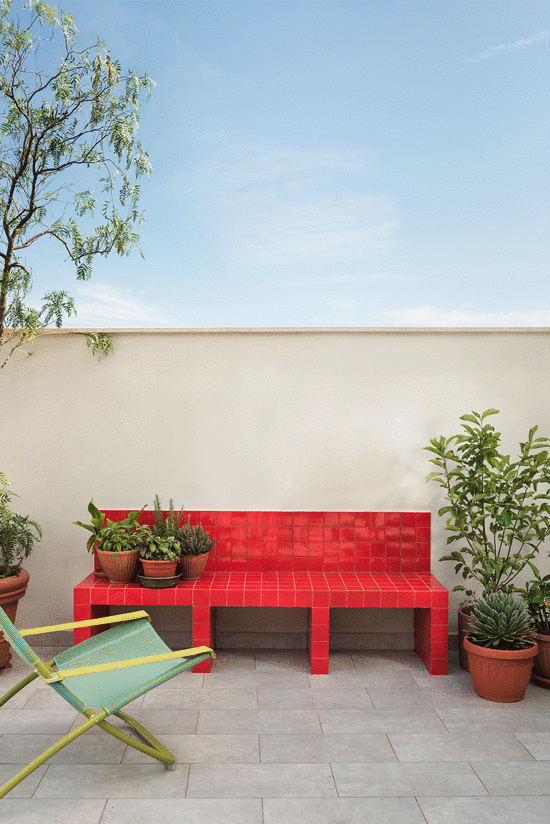分享
收藏
下载
登录查看完整案例

剩余82%未读,登录后即可浏览
解放空间的现代工业风公寓设计丨意大利罗马丨02A studio
浏览136
发布时间:2022-07-28
设计亮点
移除隔墙引入自然露台,灵活边界设计增强空间通透性,现代与传统元素完美融合。
项目坐落于特拉斯提弗列车站通往帕姆菲利别墅的沿途、蒙特维德山的山坡上,当设计师第一次踏入这套公寓时,他就在想:“这座房子必须被解放!”。一系列大小相同的房间,一个接一个排列在一起,没有任何等级或功能关系,这种情况必须得到改善。
The first time I entered this apartment on the slopes of Monteverde, on the road that leads from Trastevere Station to Villa Pamphili, I thought: “This house must be freed”!A series of rooms, all of the same size, followed one another without any hierarchical or functional relationship.
▼空间概览,general view
 收藏此图
收藏此图
纵观公寓现状,一排排的隔墙将公寓室内空间与露台隔开,本应为室内引入自然的露台就如同教堂的骨架一样耸立在房屋之间,仿佛是罗马著名工业遗迹Gazometro的缩影。因此,设计的首要步骤就是移除将公寓与外部环境分隔开的元素,将除了在入口前面的卧室之外的所有室内空间向外开放。
A forest of partitions that imprisoned the space separating it from the large terrace from which stood out, like the skeleton of a cathedral among the houses, that icon of industrial archeology that is the Gazometro. The renovation therefore consisted in removing the elements of separation with the outside: with the exception of the bedroom in front of the entrance now all rooms are open and look out.
▼室外露台,terrace
 收藏此图
收藏此图
▼露台座椅,bench on the terrace
 收藏此图
收藏此图

没有更多了
相关推荐

搜索
搜索历史 清空
清空
暂无历史记录~




