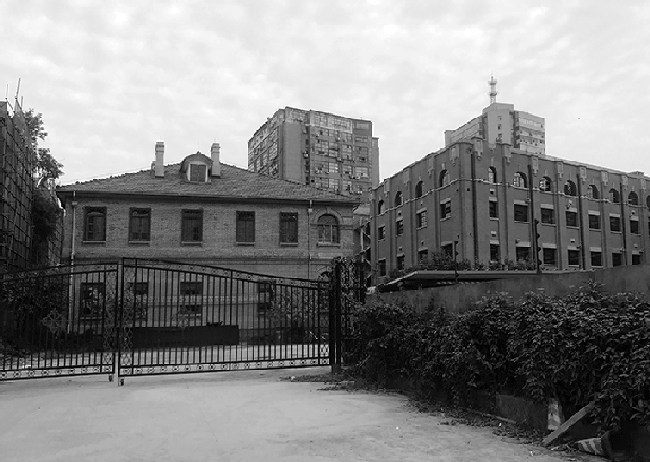分享
收藏
下载
登录查看完整案例

剩余90%未读,登录后即可浏览
武汉平和坊百年历史街区景观设计丨UAO瑞拓设计
浏览782
发布时间:2021-07-08
设计亮点
整合历史建筑,打造城市文化创意产业园区
历史
History
项目处于汉口原英租界区内,场地内有数栋百年历史保护建筑。城市化的进程,带来了原有租界地块建筑功能的转变。始建于 1905 年的平和打包厂,原来是英商利德尔兄弟创立的平和洋行的棉花打包仓库。改革开放之后,分散出租作为旅馆、酒吧、仓储等各种功能。新的改造设计,则将之整合改造、转换成为文化创意产业园区。
The project is located in the former British leased area of Hankou where there are several century-old protected buildings. The process of urbanization has brought about the transformation of the building functions of the original concession plots. Built in 1905, the Pinghe Packaging Factory, originally was a foreign cotton packaging warehouse founded by the British business Liddell Brothers; after the reform and opening-up, it was scattered and rented out as hotels, bars, warehouses and other functions. The new transformation design will integrate and transform it into a cultural and creative industrial park.
▼项目概览,overall of the project

场地中心位置是建于 1913 年的鲁兹故居(解放前为主教住所,现在是江岸区博物馆)。而项目现场中央的空地,原来的教堂建筑因为修建长江上第一条过江隧道已被拆除。这个空场地被几个权属单位各自分割成自己的小院子:鲁兹故居周边的院子成为博物馆室外收藏的堆场;围绕长江隧道的通风竖井的院子占据着大部分沿胜利街的空间,通风竖井被建成仿古钟塔的造型,成为场地中一个最高的构筑物,具有无可置疑的标志性。
The center of the site is the former residence of Lutz, which was built in 1913 (It was the bishop’s residence before liberation, and is now the museum of the riverbank district). And in the central space of the project site, the original church building has been removed for the construction of the first tunnel across the Yangtze River. The vacant lot was divided into small courtyards by several ownership units. The courtyard around Lutz’s house has become a outdoor repository for the museum’s collection. The courtyard around the ventilation shaft of the Yangtze River Tunnel occupies most of the space along Shengli Street. The ventilation shaft has been built in the shape of an ancient bell tower, becoming one of the tallest structures in the site and an unmistakable landmark.
▼改造前的和平坊与周边的历史建筑,the site before renovation and the surrounding historical buildings


场地北侧外贸局宿舍和原鄱阳街小学早已腾退,原来的院墙将场地分成更细小的、互不相通的空间格局。场地西北角则是建于 1893 年的俄国东正教堂,它独自占领着地块道路转角的一个位置,在几年前的改造过程中,它也形成了自己独立的一个院落空间。场地周边的四条道路之外,百年历史保护建筑环伺:圣教书局、景明洋行大楼、保安洋行大楼、麦加利银行、叶蓬故居、沙逊洋行等。这些历史建筑风格各异,它们与地块内的平和打包厂一起,共同形成了原英租界建筑群的城市面貌和肌理。
On the north side, the dormitory of the Foreign Trade Bureau and the original Poyang Street Primary School have long been vacated, and the original courtyard wall has divided the site into a smaller and mutually isolated spatial pattern. On the northwest corner of the site is the Russian Orthodox Church built in 1893, which occupies a position on the corner of the road. During the renovation process a few years ago, it also formed a courtyard space of its own. In addition to the four roads around the site, the century-old preservation buildings are surrounded by Shengteaching Bureau, Jingming Foreign Bank Building, Bao ‘an Foreign Bank Building, Mechali Bank, Ye Peng’s Former Residency, Shaxun Foreign Bank, etc. These historic buildings are of different styles, and together with the Ping Ping packaging plant on the site, they form the urban appearance and texture of the original British Concession complex.
▼场地分析图,diagram

没有更多了
相关推荐

搜索
搜索历史 清空
清空
暂无历史记录~


