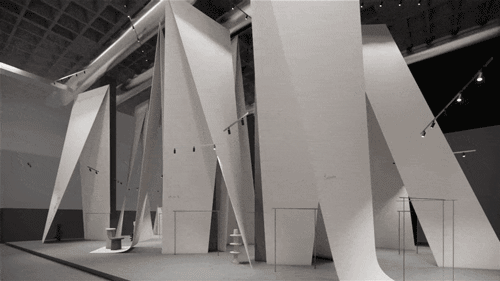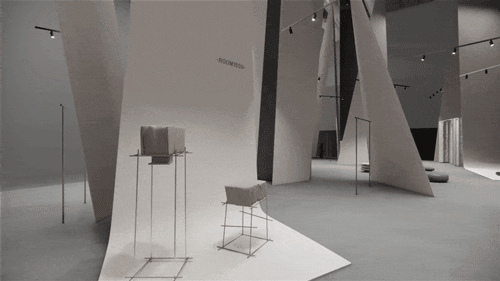分享
收藏
下载
登录查看完整案例

剩余77%未读,登录后即可浏览
柔性迷宫 · 上海时装周 HCH 展馆设计丨中国上海丨F.O.G.建筑事务所
浏览1678
发布时间:2021-04-26
设计亮点
利用布料打造高耸的“柔软森林”,突破空间限制,打造沉浸式艺术装置般的观感体验。
应上海时装周之邀,F.O.G.建筑事务所为今年上海时装周的 HCH 展馆设计搭建了其内部空间。通过空间的设计改造,帮助来自全球各地的时装设计师品牌进行更多重感官维度的表达,为时装周打造一场独特而生动的观看和体验方式。
At the invitation of Shanghai Fashion Week, F.O.G. Architecture designed and constructed the HCH Showroom for this year’s Shanghai Fashion Week. The space was designed to help designer brands from around the world present themselves in a more diverse and multisensory way, at the same time creating a unique and vivid opportunity to view and experience the fashion week.
▼空间概览,overview
 收藏此图
收藏此图
从时装本身及 HCH 展馆的原始场地的特质出发,我们采用毛毡这类布料,设计了一片高耸的“柔软森林”,用布料的柔和去打破空间内本身规整的立柱,形成一种既模糊又梦幻的空间感。
Considering fashion itself and the pristine nature of the site, we designed a towering “soft forest” by using fabrics like felt. The softness of the fabric breaks up the regularity of columns, bringing over a spatial sense that is both ambiguous and dreamy.
▼布料打造的“柔软森林”,”soft forest” by using fabrics
 收藏此图
收藏此图
 收藏此图
收藏此图
布局与设计更新 Plan Arrangements and Design Developments
一面面“布料墙”从挑高的天花板垂至地面并在地面上延伸开来,布料的垂坠感使之形成有如瀑布般自然流畅的线条和平面,与其中悬挂和摆置的服装相生相成。这些“布料墙”以看似不规则的方式贯穿整个空间,将其打造成一处近似迷宫般的展厅,犹如一件沉浸式艺术装置,让走进其间的观众体验到一种观感的愉悦和探索式的乐趣。
A “wall of fabric” drapes from the high ceiling and extends across the floor. The draping of the fabrics forms natural flowing lines and planes resembling waterfalls; complements and interacts with the garments displayed within. These fabric partitions run through the space in a seemingly irregular manner, constructing a labyrinth-like space as if it was an immersive art installation, which invites the viewers walking into it to experience a sense of pleasure in perception and exploration.
▼“布料墙”,“wall of fabric”
 收藏此图
收藏此图
没有更多了
相关推荐

搜索
搜索历史 清空
清空
暂无历史记录~




