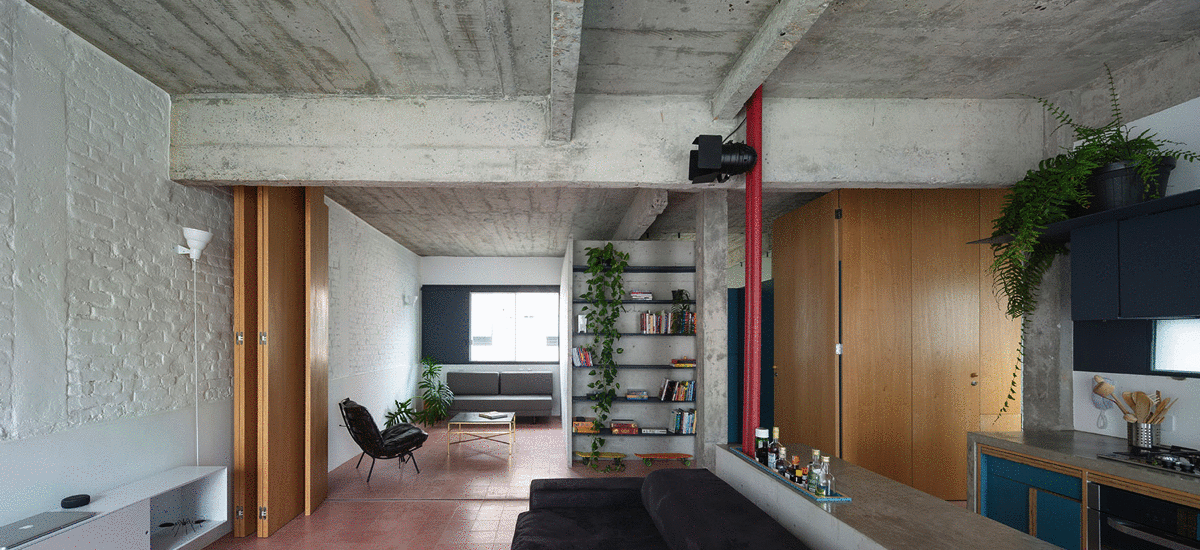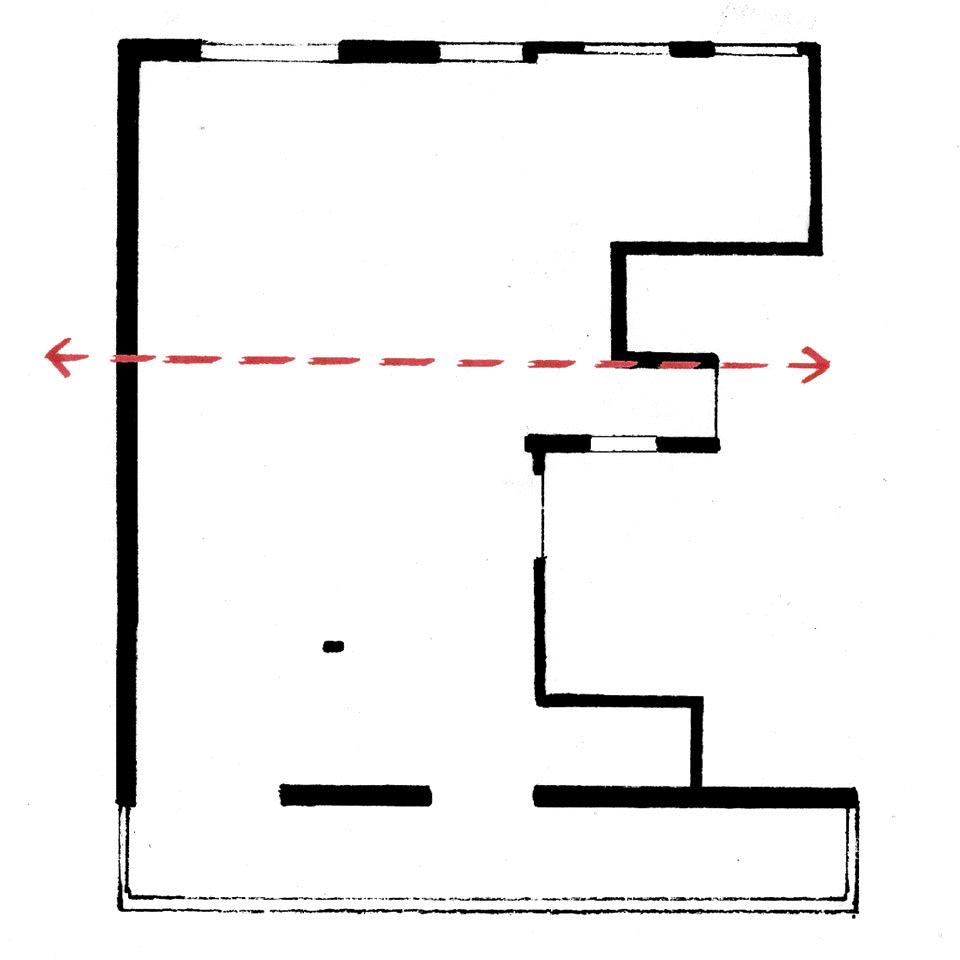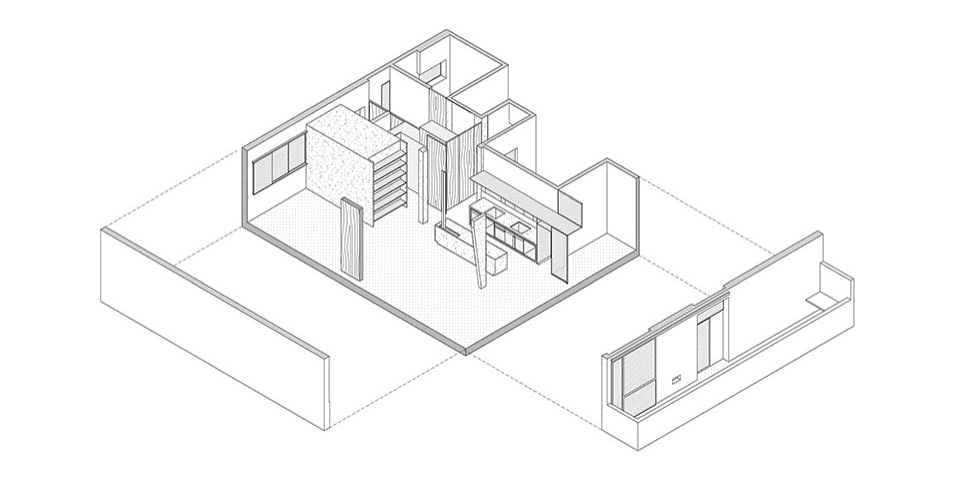分享
收藏
下载
登录查看完整案例

剩余78%未读,登录后即可浏览
圣保罗 Simão Álvares 公寓改造丨巴西圣保罗丨Vão
浏览15
发布时间:2021-01-05
设计亮点
通过活动隔断划分动静两区,实现空间灵活利用。
Simão Álvares公寓位于圣保罗Pinheiros街区某住宅楼的顶层。项目旨在通过室内改造将零散的空间整合成一个宽敞而充满活力的生活空间,以匹配业主——一对年轻的设计师夫妇的生活模式。公寓楼建于80年代,改造前的住宅模式过于零散,由一系列小空间围绕一条贯穿公寓的长廊组成,从入口玄关到狭窄的客厅,仅开设了一扇窗户,采光环境十分不理想。
Simão Álvares’s project consists in transforming a fragmented penthouse in the neighborhood of Pinheiros into a large and dynamic space, compatible with the lifestyle of a young couple of designers. Built in the 80’s, the original typology was composed of small environments, developed around a long corridor that ran through the apartment from the entrance door to the narrow living room, illuminated by a single window.
▼室内概览,preview
 收藏此图
收藏此图
通过拆除全部的砖砌隔墙,公寓内的交通流线被解放了出来;同时,原先走廊的位置也为新的改造计划奠定了基础,成为贯穿公寓的中轴线,为项目划分出明显的动静分区。动区为社交空间,包括客厅、餐厅以及厨房;静区则为私密空间,包括卧室与浴室。一道由海军胶合板与牛磺酸木饰面构成的活动隔断,成为分隔两个分区的关键性建筑元素。活动隔断开启的程度可以根据居住者的需求自行调节;当隔断完全封闭时,公共区域与私密区域形成两个相对独立的空间;反之,则形成一个通透开放的大空间。
This circulation area was suppressed in the project with the total demolition of the internal masonry; however, the axis demarcated by the corridor has also structured the reform. As it crossed the entire length of space, the axis began to redistribute the program in two large sectors: social (living room, dining room and kitchen) and private (bedrooms and bathrooms). The constructive element that marks this transition is a panel composed of naval plywood and coated with tauari wood. The possibilities of existing openings in the panel allow the partial integration or complete disassociation (by forming an opaque and monolithic plan) of the private areas of the common ones.
▼改造策略,diagram
 收藏此图
收藏此图
 收藏此图
收藏此图
当隔断打开后,除客厅的面积被扩大外,还可以看到一面由混凝土构成的书柜墙,卫生间则位于书柜后的混凝土核心筒中。活动隔断被一个混凝土柱分隔成两个部分,左侧的部分以折叠的方式进行开阖,右侧则设有两扇旋转门。当有来客造访,隔断完全封闭时,客人可以通过其中的一扇旋转门进入书房与卫生间。
When opened, enlarge the living room and unveil the bookcase, embedded in the concrete core where is the toilet. When closed, for example in the event of hosting a visit, access to the room and the toilet is through a pivoting door, just after the panel is interrupted by the concrete column.
▼隔断成为公寓的中轴线,the panel became the axis of the apartment
 收藏此图
收藏此图
没有更多了
相关推荐

搜索
搜索历史 清空
清空
暂无历史记录~


