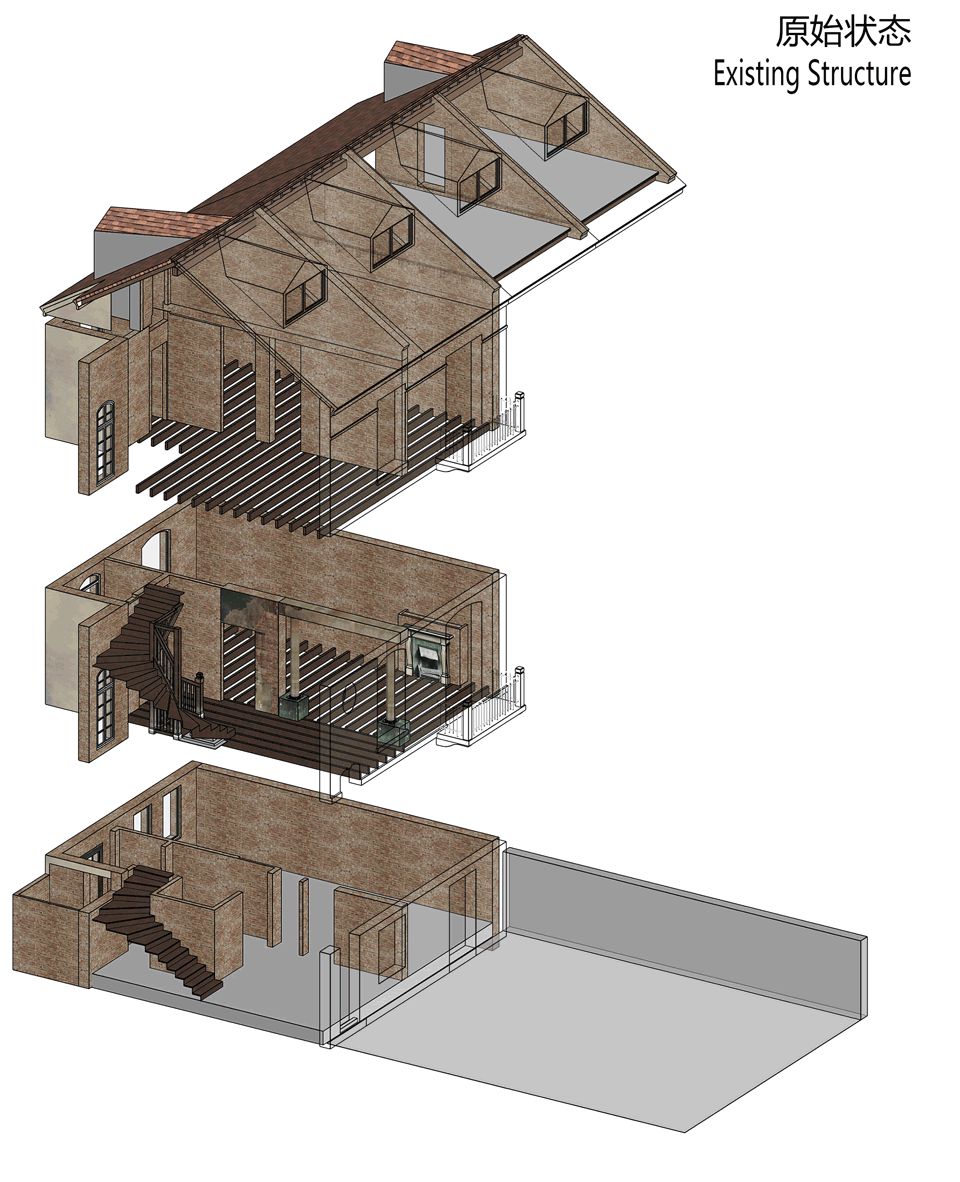分享
收藏
下载
登录查看完整案例

剩余88%未读,登录后即可浏览
KARMA 办公楼改造装修项目丨席间设计事务所
浏览125
发布时间:2020-10-13
设计亮点
保留历史痕迹,新旧元素交织,呈现时空轮回概念。
Villa Karma是沪上知名创意广告公司KARMA的办公地点,坐落于车水马龙的淮海中路背后。2019年初,席间设计事务所受邀,将一栋建于1936年的三层法式列式花园新里改造为KARMA的新办公楼。
Villa Karma is the headquarter of KARMA, a well-known creative advertising company in Shanghai, located behind the busy Middle Huaihai Road. In early 2019, During the Dinner Design Studio was invited to transform this three-story French-style villa built in 1936 into KARMA’s new site.
▼项目概览,overview
 收藏此图
收藏此图
老房子有着传统的法式竖窗、红砖墙、壁炉烟囱,入口上方镶嵌着优美巴洛克卵圆饰窗洞。在接下该项目之前,原先的设计师和施工队对老房子原始结构和环境做了破坏性拆解,室内的木楼板、粉刷墙皮、门窗套以及院内的大树都被移除,庆幸的是,圆形水池、旧楼梯、壁炉、罗马柱还有几处斑驳的墙皮残存下来。
The old house enjoys a traditional French look with vertical windows, red brick walls, fireplace chimneys, and graceful baroque oval window inlaid above the entrance. Before we take over the project, the former designer and construction team did a destructive dismantling to the old structure. The wooden floors, stuccoed walls, door and window covers, and even large trees in the courtyard were all removed. However, fortunately, the round pool, the old wooden stairs, fireplace, Roman columns and several mottled walls remain.
▼改造前,before renovation
 收藏此图
收藏此图
改建的首要原则是去伪存真,显露时间的层累,并在此基础上形成新的空间基底。此幢房屋的外立面依旧保留着1936年以来最原始的状态,且没有明显的裂缝和损坏之处。原汁原味的法式风格外貌被保留下来,仅拆除外墙面的杂物、清洗污渍,整体做防渗处理,以最轻的介入方式对外立面进行修缮。考虑到密闭性和耐久性,只有一层的木门、门上的圆木窗及楼梯上的两扇木窗被保留,其他门窗则使用细边框的玻璃窗,部分较大窗洞以钢框中转的方式扩大开启面,减少玻璃分隔,形成通透、简洁的效果,同时凸现新旧窗的对比。
The renovation starts from removing the falsehood and preserving the truth, in order to reveal the layers of time and bring about a new space. The facade of this house retains its original state since 1936, and there are no obvious cracks and damages. The original French-style appearance is retained, only the debris on the outer wall is removed and the stains are cleaned. The entire building is treated with anti-seepage treatment in order to intervene as invisibly as possible. Considering airtightness and durability, only the wooden doors on the first floor, the round wooden windows above the entrance, and two wooden windows above the staircase are retained. The other doors and windows are employed with glass, providing an enlarged opening surface with thin frames and steel rotating shaft in the middle.
▼立面新旧对比,the contrast between existing and new parts of the facade
 收藏此图
收藏此图
在室内,因为原先错误的施工显露出了室内的红砖墙,借此机会,将其展示出来,红砖墙和残留的墙皮被封存在时间的层叠中。结构上,考虑到建筑的使用体验和耐久性问题,原有的木楼板-承重砖墙体系转变为混凝土楼板-钢结构内框架形式,将钢柱置于多处壁炉烟道或半嵌于砖墙内,并在砖墙与钢结构之间设置拉结筋以提高砖墙稳定性。
This operation is meant to reduce the glass partition, form a transparent and concise effect while highlighting the contrast between the old and new windows.
For the interior, thanks to the wrong construction that reveals the red brick wall, we take this opportunity to expose its beauty as if the red brick and the remaining wall skin were sealed in the stack of time. As for the structure, considering the use experience and durability of the building, the original wooden floor-bearing brick wall system is transformed into a concrete floor-steel structure frame. The steel columns are hidden in fireplace flues or half-embedded in the brick wall. Tie bars are set between the brick wall and the steel structure to improve the stability.
▼分解动态分析图,axon exploded gif.
 收藏此图
收藏此图
没有更多了
相关推荐

搜索
搜索历史 清空
清空
暂无历史记录~




