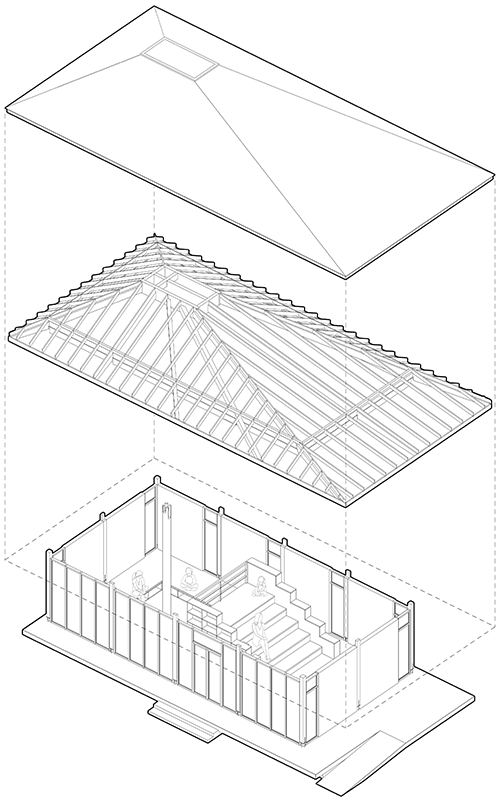分享
收藏
下载
登录查看完整案例

剩余75%未读,登录后即可浏览
柱之书屋丨高海伦
浏览465
发布时间:2019-09-19
设计亮点
将藏区传统民居元素与现代科技设备巧妙结合,创造出独特的学习空间。
柱之书屋为“馨云书馆“公益项目的第二个落成书馆,位于四川省阿坝州小金县美兴中学内。该公益项目由成都馨云公益服务中心发起,旨在通过设计竞赛、建筑营造及VR虚拟博物馆系统,为欠发达地区的学生带去全新的思维理念和学习窗口,将艺术、科技理念及设备引入欠发达地区,以帮助当地学生突破地域条件带来的成长限制。
The Library of Pillar is the second completed library of the “Xinyun Library” public welfare project. It locates in Meixing Middle School, Xiaojin, Abazhou, Sichuan. The charity project was initiated by Chengdu Xinyun Public Welfare Service Center. It aims to bring new ideas and learning opportunities to students in underdeveloped areas through design competition, building construction and VR virtual museum system. In order to help local students break through the limits imposed by geographic conditions, the project introduces art and technology concepts as well as the equipments to them.
▼书屋外观,exterior view of the library
 收藏此图
收藏此图
该竞赛要求建筑使用装配式结构,尽量不使用大型机械施工设备,以适应欠发达地区的施工条件,实现快速建造。我们团队设计的柱之书屋最终获得一等奖,被选为实施方案,经过方案深化后于12天内完成了建造。
▼书屋轴测动图,axon of the library
 收藏此图
收藏此图
In consideration of the bad construction conditions and the time limit, the competition calls for the use of assembled structures. Large-scaled mechanical construction equipment was out of consideration. The Library of Pillar eventually won the first prize and was selected as the implementation plan. After deepening the plan, the library was built in 12 days.
▼书屋的屋顶与山脉的关系,the relationship between the roof of the library and mountains
 收藏此图
收藏此图
“中柱神”与火塘 | Center Pillar And Fire Pit
阿坝州小金县地处青藏高原东部边缘,其藏族人口占总人口一半以上。阿坝州独具地域特色的色尔古藏寨传统民居空间布局的最大特点是围绕中心柱与火塘展开的堂屋空间。堂屋中心一根木柱支撑木结构楼板,称为“中柱神”,这有其结构作用,也可能是祖先帐篷居住方式的延续,当地人将它奉为家神,含有对祖先的崇拜。火塘,即堂屋中间圆形或是方形凹炕,上面架有锅庄,屋顶正对火塘位置通常不设楼板,以形成吹拔,防止火星上扬。
柱之书屋以上述民居内“中柱神”与火塘为原型。中心木柱作为主要承重结构参与空间构成,同时也是精神空间的核心,巧妙地回应了当地“中柱神”崇拜的文化。围绕中心柱设置下凹阅读空间则是源自围绕火塘取暖谈心这一原型,书馆再一次强调其与当地文化的关联性,而非建筑形式的简单模仿。
Xiaojin is located in the eastern edge of the Qinghai-Tibet Plateau. Its Tibetan population accounts for more than half of the total population. The most important feature of the traditional residential space layout of Tibetan Village is the hall space which is formed by the central pillar and the fire pit. In the center of the hall, a wooden pillar supports the wooden structure floor, which is called “Zhongzhu Shen”. The locals regard it as a family god.The fire pit, which is the round or square concave in the middle of the hall, has a pot on the top. The roof above the fire pit is usually empty in order to form a blow and prevent the fire sparks from rising.
The Library of Pillar takes “Zhongzhu Shen” and the fire pit as archetype. The central wooden pillar is the main load-bearing structure and the core of the spiritual space. The concave reading space around the central pillar takes the fire pit as archetype. The library emphasizes its relevance to local culture rather than simply the imitation of architectural forms.
▼阅读区,中心木柱作为主要承重结构参与空间构成,巧妙地回应了当地“中柱神”崇拜的文化,the reding space, the central wooden pillar is the main load-bearing structure and the core of the spiritual space
 收藏此图
收藏此图
没有更多了
相关推荐

搜索
搜索历史 清空
清空
暂无历史记录~




