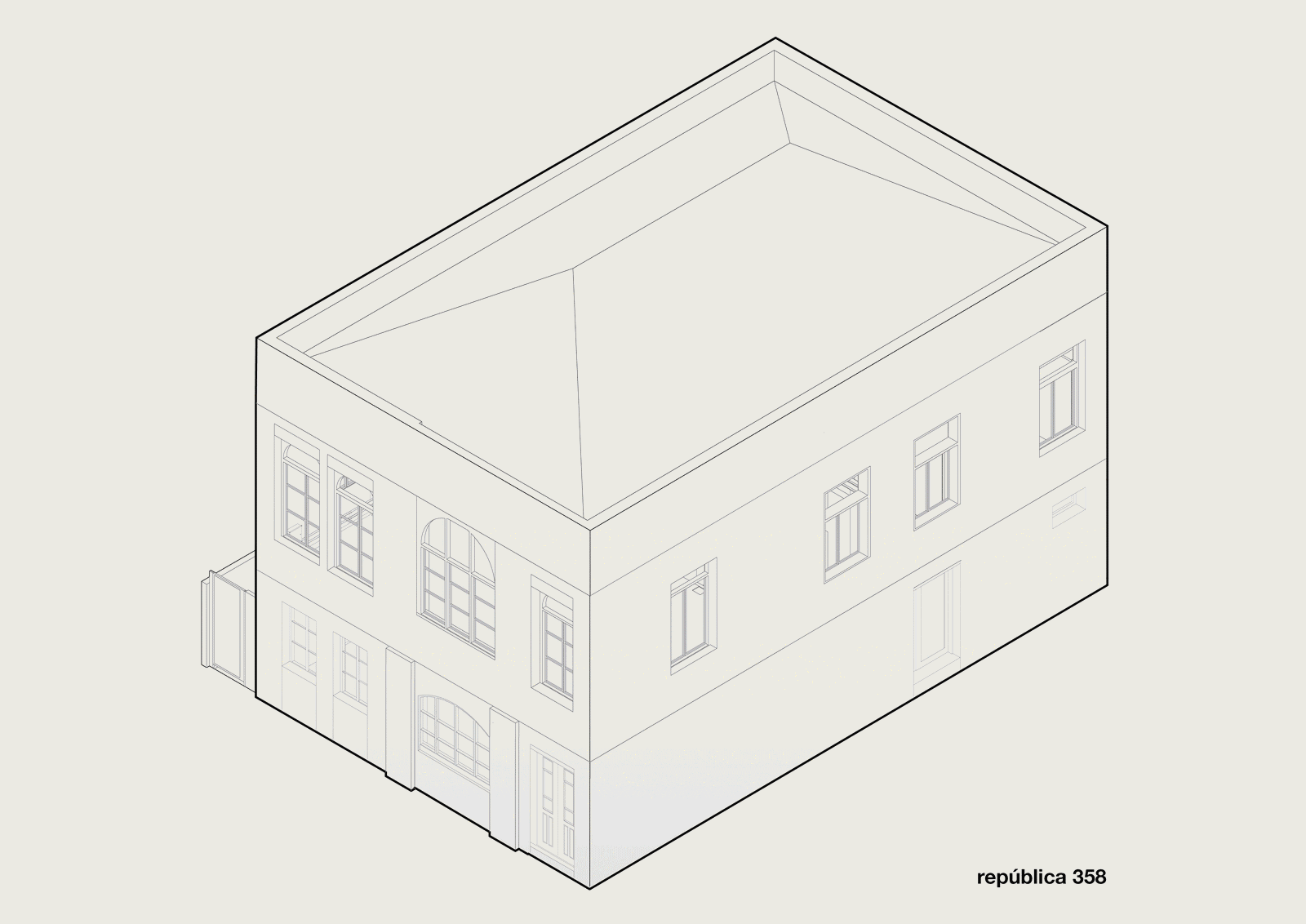分享
收藏
下载
登录查看完整案例

剩余81%未读,登录后即可浏览
巴西 Hype Studio 总部,历史建筑中的现代创意空间
浏览14
发布时间:2017-08-01
设计亮点
将历史建筑与现代创意空间完美融合,打造充满活力的城市生活场所。
将这栋1917年的联排别墅改造为Hype Studio总部的想法始于2015年底,它看上去完美的契合了我们的设计理念和实践的方向。这是一个创造与Cidade Baixa的城市生活相融合的工作空间的机会,一个波西米亚式的街区,与Hype Studio的历史紧密相连。
The idea of renovating the 1917 townhouse and make it Hype Studio’s new headquarters came in the end of 2015. It seemed like the perfect place to put into practice the concepts we believe and pursue in our work.
It was the opportunity to create a work space integrated with the vibrant urban life of Cidade Baixa, a bohemian neighborhood deeply connected with Hype Studio’s history.
▼建筑生成图解,the diagram
 收藏此图
收藏此图
我们邀请“咖啡共和国”入驻,它是位于同一条街另一栋建筑内的咖啡店,已经成为一张城市身份的名片。我们希望成为合作伙伴,在联排别墅的首层开设第二家店。咖啡共和国接受了我们的邀请,很快,这个欣赏咖啡文化的空间逐渐成形。
Hype Studio与咖啡共和国联合创造了“358共和国”,通过整合不同的使用功能,为社区提供了享受城市生活的场所。这里有会议室,好的建筑和高质量的咖啡。
We invited Café Republica – a cafe that already existed in another building of the same street and had in its essence an urban identity – to form a partnership, opening their second unit on the ground floor of the townhouse. The invitation was accepted, and soon after the space focused on the appreciation of the coffee culture through techniques of preparation with special grains began to take shape.
The union of Hype Studio and Café República Cup officially created República 358, whose proposal consists on integrating different uses and offering the neighborhood a place that celebrates urban life – lots of conversation, good architecture and great quality coffee.
▼建筑外观,the front view
 收藏此图
收藏此图
干预
The intervention
位于波西米亚社区最优美而绿意盎然的Rua da República大街,在Hype Studio接手时,这座历史建筑已经被业主部分修复。立面、屋面和窗经过修整,并且安装了一层的混凝土楼板、二层楼板以及一部钢制楼梯。
Hype Studio对于建筑的干预主要在如下几个区域:安装第三层钢结构;设置一部联系整个三层空间的胶合板楼梯;以及利用通透性巧妙整合建筑的不同功能。
Located on Rua da República, the most beautiful and greenest street of the bohemian neighborhood, the historic townhouse had been partially restored by the owner when Hype Studio started the project. The facades, roof and windows were already recovered; the concrete floor of the ground floor, a second floor and a steel staircase had already been installed.
The intervention’s great gestures were the installation of a third steel floor; all three floors connection with sculptural staircases built entirely in naval plywood; and the use of transparency to effectively integrate the different uses of the house.
▼位于一层的咖啡厅与办公相邻,the cafe on the first floor located next to the office
 收藏此图
收藏此图
 收藏此图
收藏此图
没有更多了
相关推荐

搜索
搜索历史 清空
清空
暂无历史记录~




