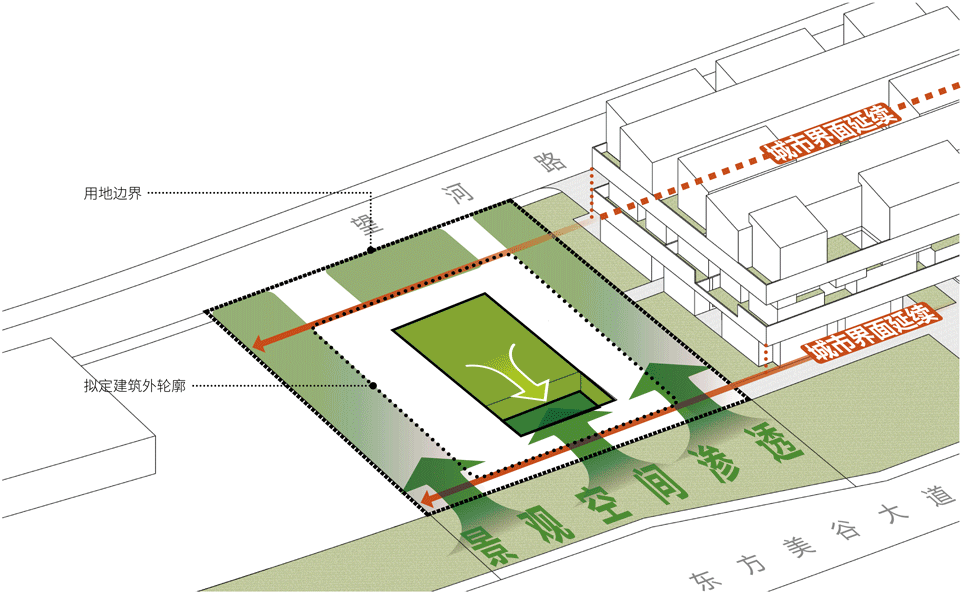分享
收藏
下载
登录查看完整案例

剩余83%未读,登录后即可浏览
奉贤37A03A地块停车场库丨中国上海丨同济大学建筑设计研究院(集团)有限公司原作设计工作室
浏览779
发布时间:2022-12-06
设计亮点
该设计突破了传统停车场库的功能局限,注重空间与城市关系的处理,实现了停车库建筑与周边环境的和谐共生,同时提升了停车体验。
谈及立体停车楼,它在大众的常规印象里往往是以功能为主导的基础设施类建筑,因而空间能效成为了关注的核心,而空间的其他特质则容易被忽略。接到这个项目初始,我们的出发点从关注这个点式的建筑不断扩大到周边的空间与城市,希望能够实现在立体停车建筑上的模式突破,通过增强建筑本身的特征性与空间的宽适应性,在上海这座高密度的城市里实现别样的停车体验。
When it comes to parking building, it is often in the public’s conventional impression that it is a function-oriented infrastructure building, so the energy efficiency of the space has become the core of attention, while other qualities of the space is easy to be ignored. At the beginning of this project, our starting point was how to extend the influence of the building to the surrounding space and city, hoping to achieve a breakthrough in the three-dimensional parking building, by enhancing the characteristics of the building itself and the wide adaptability of the space, to achieve a stylish parking space in the high-density city of Shanghai.
▼沿东方美谷大道建筑条带延续,The urban building strip along Oriental Beauty Valley Avenue continued on the eastern side

于是我们以这座立体停车楼小房子为锚点,开始了一次关于停车建筑在空间模式上的探索突破研究,想寻求基础设施类建筑与公共空间之间更多的联系。
So we took this small building as the anchor point and started a research on the spatial breakthrough of the parking building, looking for more connections between infrastructure buildings and public space.
▼分析图,Diagram

项目伊始我们刚刚完成相邻的东侧地块奉贤区牙防皮防所的建筑设计,在西侧地块尚未开发,东侧沿东方美谷大道的城市建筑条带延续的基础条件下,如何塑造两组建筑间的关系成为了我们首要考虑的问题。
At the beginning of the project, we had just completed the architectural design of the adjacent eastern site of Fengxian Dental and Skin Care Center, and the relationship between the two groups of buildings became our primary consideration, given that the western site had not yet been developed and the urban building strip along Oriental Beauty Valley Avenue continued on the eastern side.
▼建筑与城市界面关系,Relationship between the architecture and urban interface

我们采用了南北两界面与旁侧牙皮所相齐平的策略,让停车楼建筑向城市界面延展,使整个城市街道空间更为连续。而受到 40%建筑密度的制约,我们采用内庭院的布局策略来消解高密度所带来的困扰。
We adopted the strategy that the north-south interface is flush with the side of the Dental and Skin Care Center, so that the parking building extends to the urban interface and makes the whole urban street space more continuous. Constrained by the 40% site coverage intensity, we adopted the internal courtyard layout strategy to eliminate the disturbance caused by high density.
▼停车楼与牙防皮防所的建筑关系,Relationship between the architecture and Fengxian Dental and Skin Care Center
 收藏此图
收藏此图
没有更多了
相关推荐

搜索
搜索历史 清空
清空
暂无历史记录~




