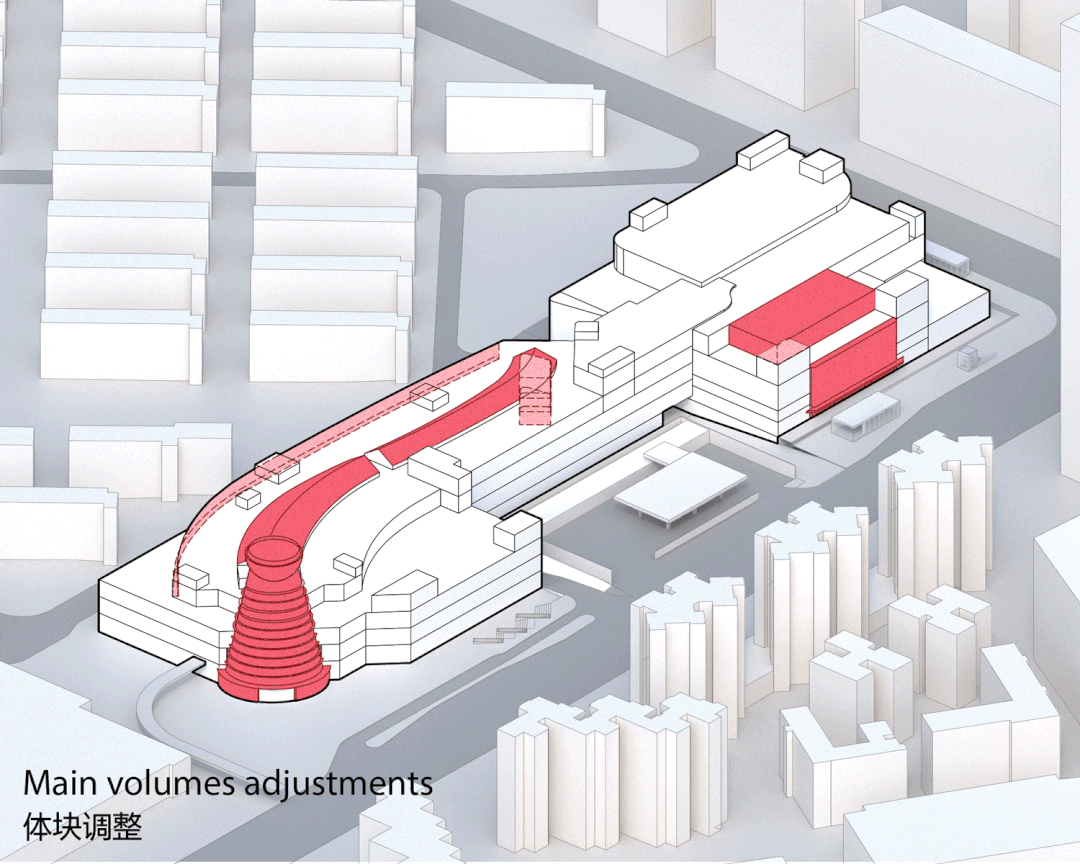分享
收藏
下载
登录查看完整案例

剩余64%未读,登录后即可浏览
深圳蛇口花园城升级改造项目丨中国深圳丨JKP
浏览79
发布时间:2021-07-11
设计亮点
本案例以亲子主题为核心,通过室内外空间整合和绿色生态设计,打造出充满活力和时尚感的购物环境,为顾客提供多样化的活动和丰富的业态。
JKP蛇口花园城升级改造项目
Jaeger Kahlen Partner reveals an innovative strategy for a shopping mall renovation.

鸟瞰视角 Aerial View
蛇口花园城,一座因其标志性的“碗”而人尽皆知的购物中心。运营15年后,这栋建于2006年的购物中心不仅面临着一系列复杂的室内外装修、机电设备、安保措施以及标识系统等翻新需求,还与其他同电商竞争的传统购物中心一样,需要系统上的转变和新的营销策略。根据客户对营销的规划,未来的花园城会更多地以亲子主题为主,同时内含一些幼儿教育理念。这也是为什么我们建议将业态转向交互性更强的体验,在客户的愿景之下推出强有力的品牌战略。
在此提议下,我们引入了新一代的“花园城”,将“花园城市”转变为“城市花园”!
Shekou Garden City has become a well-known shopping mall in Nanshan neighborhood in the past, due to it’s iconic “bowl” shape media façade. It was built in 2006, but with the rapidly changing commercial trends, the mall nowadays requires an extensive indoor and outdoor renovation, new commercial theme strategy, program revision and way finding systems. The client’s vision was clear that the place should be more family and education oriented. Therefore we propose the shift of the program to more interactive experience with strong branding strategy that need to be launched along the design vision.
With this proposal we introduce a new generation of the “Garden City” mall, and transforming of the “Garden City” into the “City Garden”!

北立面 North Facade
根据打造“城市花园”的宏观策略,我们首先调整建筑外观。由于内部的业态调整,外立面引入更多的开口和餐饮露台。调整后的商场转变为更舒适的社交空间,成为附近住户的社交场所。现在的商场由两个建筑体块组成,其中北边体块采用内向的组织设计,带有走廊和中庭。我们的策略是希望能将空间由内而外打开,使室内与室外、建筑与邻里和社区之间都有更加紧密的联系。同时在各个体块之间引入一种统一的建筑语言。
In order to integrate the theme approach of “City Garden” in a big scale, we first propose to adjust the overall building appearance. Due to its internal program renewal, the shopping mall façade will be able to adapt greater opening and introduction of the bigger restaurants and coffee shops terraces. This gesture will turn the mall into a better place for socializing and a heart of the neighbourhood. The existing mall is consisted of two building blocks, where the north block was designed with an introverted program organization with corridors and sequence of atriums. Our strategy would be to open the space from inside to outside in order to be more integrated with the neighbourhood and to share more coherent design language.

设计策略图解 Strategy Diagram

没有更多了
相关推荐

搜索
搜索历史 清空
清空
暂无历史记录~




