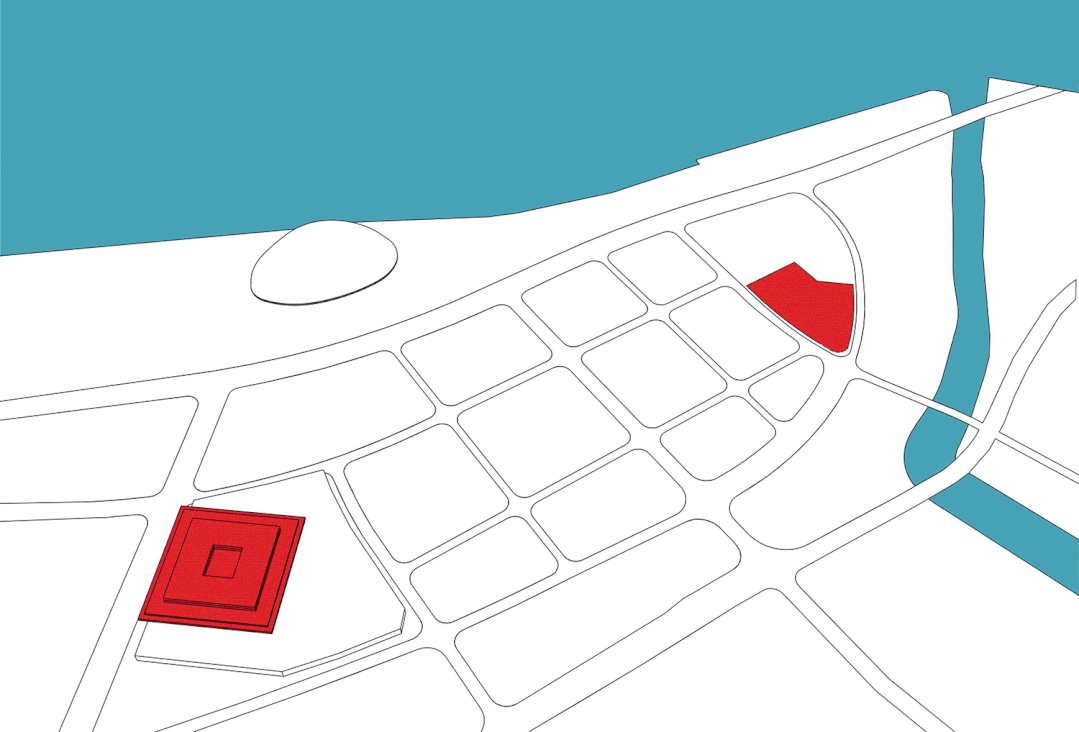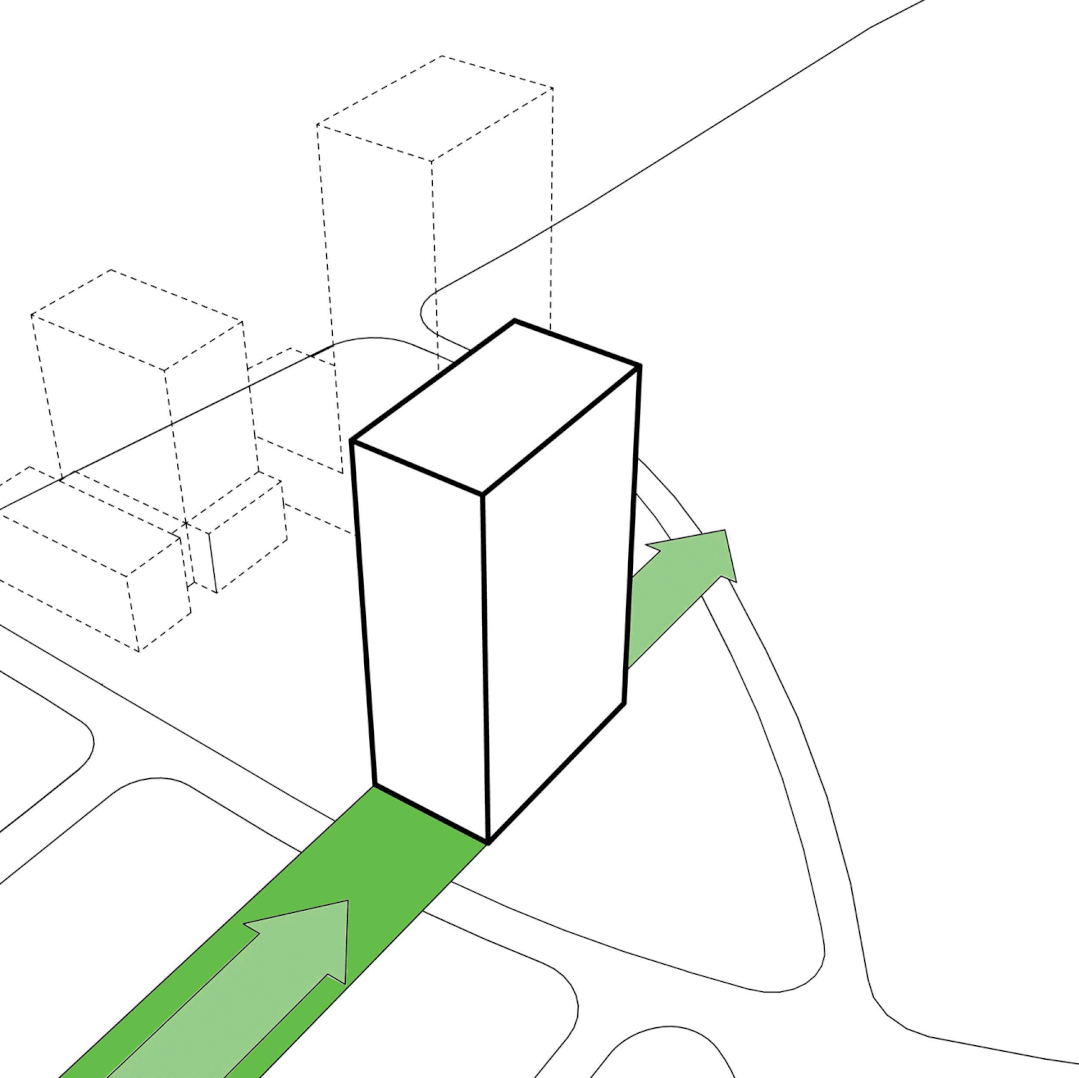分享
收藏
下载
登录查看完整案例

剩余64%未读,登录后即可浏览
上海中电科信息科技大厦丨中国上海丨gmp 冯·格康,玛格及合伙人建筑师事务所
浏览8030
发布时间:2021-06-28
设计亮点
该设计充分考虑了绿化景观与建筑的融合,将绿轴融入建筑之中,并利用立柱侧面的不对称切削优化视野,展现出独特的建筑风格。
 收藏此图
收藏此图
东南方向视角 © creatAR Images
由gmp 冯·格康,玛格及合伙人建筑师事务所执笔设计的中电科信息科技大厦于日前竣工。中国电子科技集团公司(CETC)是经国务院批准组建的国有重要骨干企业。该大厦将成为中国电科在上海地区的运营管理、研发和国际技术合作交流中心,历时六年(2015-2021)落成。
CETC IT Building designed by gmp Architects von Gerkan, Marg and Partners was completed recently after six years of planning and construciton (2015-2021). The building will be the operation management, R&D and international technology cooperation and exchange center of China Electronics Technology Group Corporation (CETC) in Shanghai. CETC is a key state-owned enterprise approved by the State Council.
中电科信息科技大厦位于世博A片区绿谷轴线的北端,与位于轴线南端的中国馆南北相望。大厦不应构成绿化轴线的收尾,而是将其收纳其中并使之继续延伸。
Located at the north end of the Green Valley axis in Zone A of the Expo Site, CETC IT Building is opposite the China Pavilion at the south end of the axis. Instead of ending the green axis, the building is designed as part of the axis and to extend it further.

项目区位及绿谷轴线分析图 © gmp Architekten

东南方向鸟瞰图 © creatAR Images
为此,建筑体量分成两个部分并局部错开布局,绿轴既得以从建筑中穿过,又可垂直向上延伸。大厦不仅以此构成新城市轴线的终端,而且还将绿化景观转换为三维空间。120m高的南北两侧中庭立体景观构成大厦的中心。
For this reason, the building volume is divided into two parts that are partially staggered to allow the horizontal passing and upward vertical extension of the green axis. The building not only marks the end of the new urban axis, but also transforms green landscape into a three-dimensional space. The landscape of 120 m high atriums on the north and south sides form the center of the building.

没有更多了
相关推荐

搜索
搜索历史 清空
清空
暂无历史记录~


