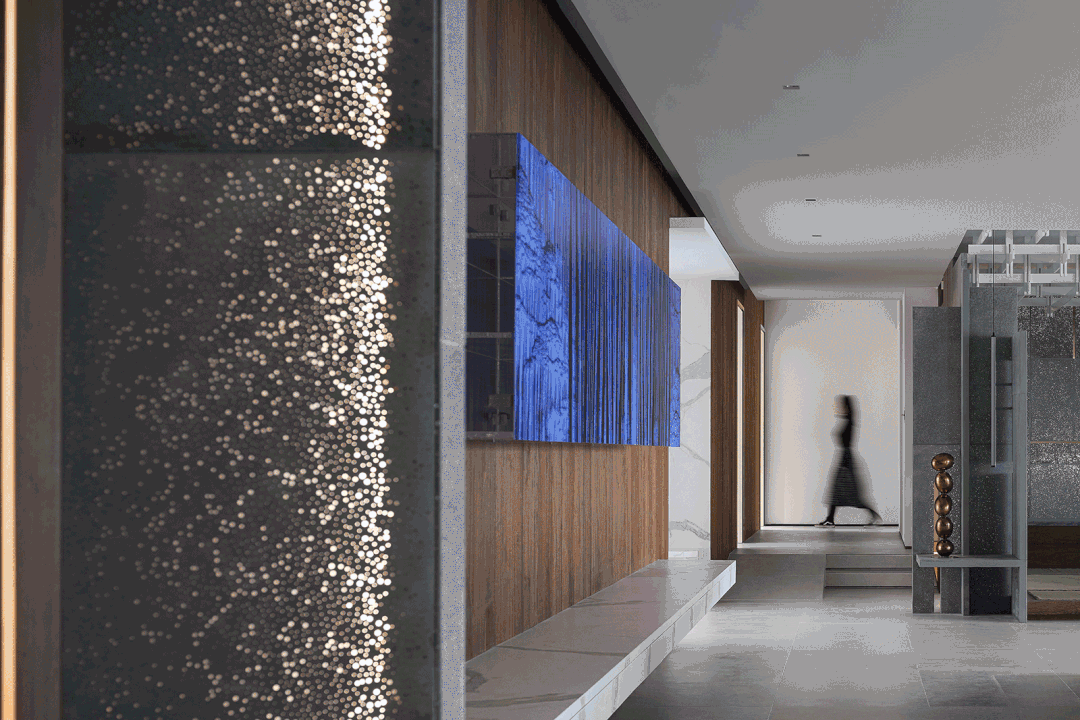分享
收藏
下载
登录查看完整案例

剩余91%未读,登录后即可浏览
LEAVE BLANK 静谧&光明丨中国贵阳丨半间设计机构
浏览117
发布时间:2022-02-10
设计亮点
空间静谧与光明的完美结合,康德思想的体现,关注人与家、城市、文化、情感记忆的关系,用片墙组织活动空间,强调水平方向和线条构成关系,室内外穿插与流动,4.3 米餐桌为核心,结构美学细节处理。
静谧·光明 Silence and Light

 收藏此图
收藏此图
倘若我们容许自己心灵接受可度量与不可度量的(unmeasurable)的结合,我们的建筑将成为对这项结合的赞美和精神的归宿。 As long as we allow our spirit to be measurable and unmeasurable, Ourarchitecture will be a celebration of this integration and a destination for the spirit.

NATURE OF HALF ROOM
 收藏此图
收藏此图
没有更多了
相关推荐

搜索
搜索历史 清空
清空
暂无历史记录~




