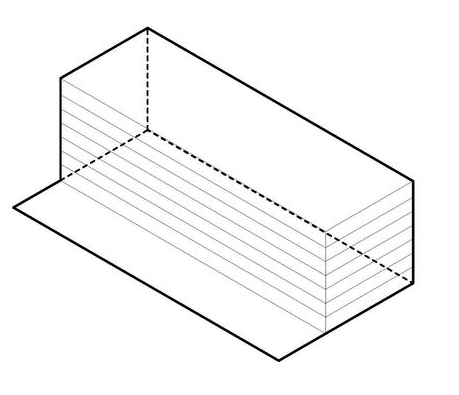
De Jakoba brings new energy to the Overhoeks neighbourhood in Amsterdam-Noord. In ‘Manhattan at the IJ’, as the new city district which fronts the IJ harbour opposite Central Station is also referred to, De Jakoba introduces one of two new social housing complexes. Making use of form and smart building methods, we realised a powerful and qualitative building: a recognisable place where people live with pride and are willing to take care of.
▼建筑概览,overview of the project

Within the formal urban plan for the Overhoeks area – which with its ‘campus-like’ setting is rather un-Amsterdam – we gave our own interpretation of the set rules. The plan specified setbacks for the buildings to minimise the volumes from street level. We took advantage of this condition by bending the entire volume of De Jakoba inwards, allowing the volume to stagger and gradually curve upwards not only on the top floors, but over its entire height and length. The four different facades and wavy balconies that are formed ensure the recognisable appearance to the surrounding area.
▼建筑外观,exterior view
 收藏此图
收藏此图
▼侧面视角,perspective view
 收藏此图
收藏此图






