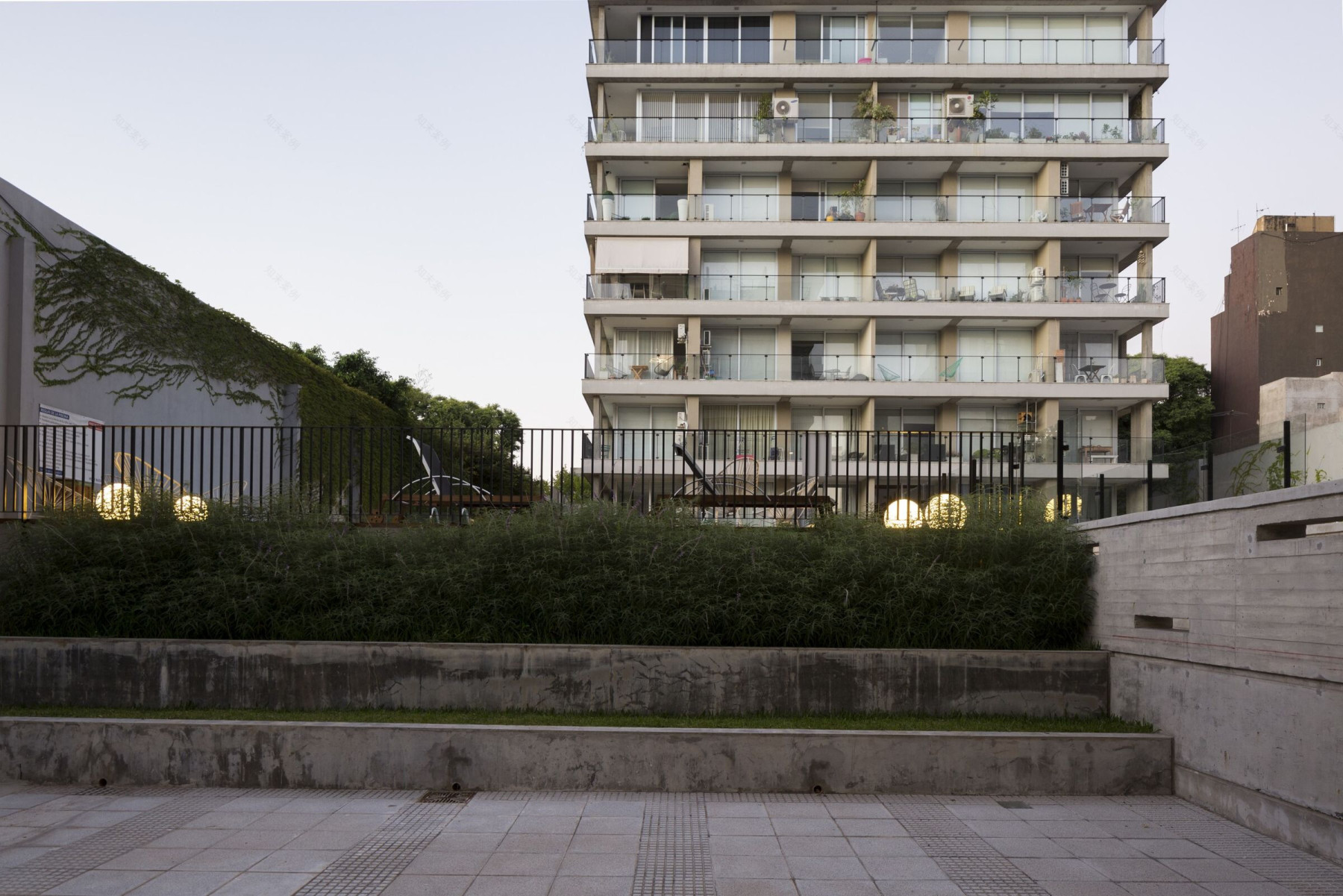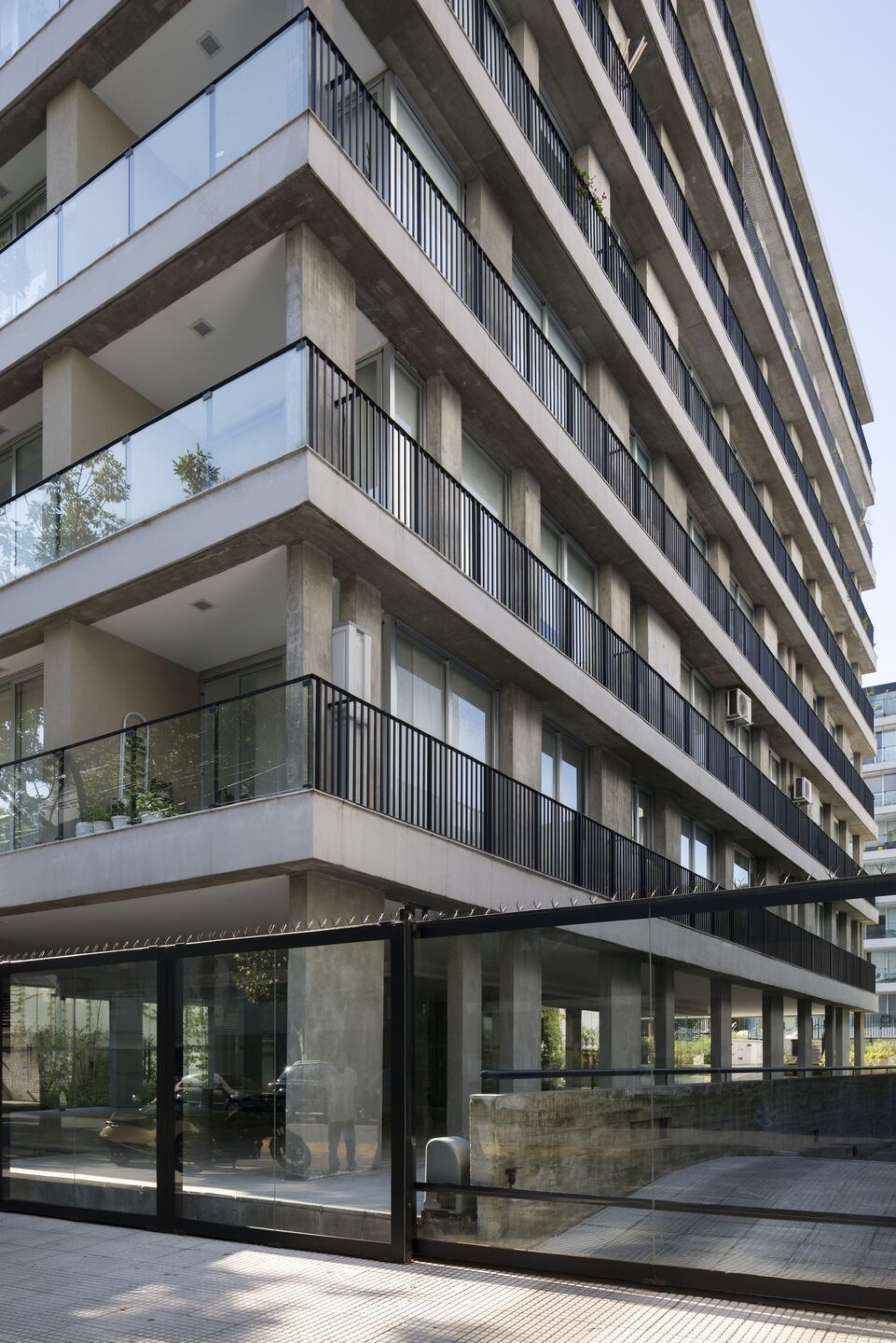翻译
分享
收藏
下载
登录查看完整案例

剩余77%未读,登录后即可浏览
布宜诺斯艾利斯“蓝色之桥”公寓
浏览15
发布时间:2019-08-02
设计亮点
建筑师巧妙地将一个长条形地块分割成两个独立的公寓楼,并通过中央庭院和共享的休闲空间将它们连接起来,提供了一种在繁忙的城市生活中寻找宁静与社区感的居住方式。
Architect:Estudio Abramzon
Location:Buenos Aires, Argentina; | ;
Project Year:2017
Category:Apartments
The urban typology of Buenos Aires is characterized by long, skinny blocks of land with one street frontage. When Estudio Abramzon were asked to design the development ‘Pont Bleu’ on an unusually large site that connects cuts through a city block and contains two main street frontages, they knew that creating a link between the two streets would drive their design proposal. The site is within the Palermo Soho neighbourhood, a pedestrian friendly area busting with restaurants.
The 100 metre deep by 32 metre wide block, combined with strict town planning rules led the architects to create two independent apartment volumes with a central courtyard for residents. A large amount of the site is dedicated to residential amenity and openness, a typical hallmark of Estudio Abramzon’s architecture.
The most striking feature of the design is a pedestrian walkway which dissects the longitudinal axis of the site, connecting Honduras Street with Gorriti Street. At its midpoint, this walkway intersects the large central swimming pool and provides access to the variety of gardens and courtyards available to residents.
The project brief was to develop an unusually large site for residential apartments, with a focus on varied typologies and residential amenity.
The architects responded to these challenges by dividing the ground plane into smaller pockets of intimate outdoor spaces flanked by two 8-storey buildings.
The challenges facing Estudio Abramzon Architects were to provide residents with areas of open space, amenity and a sense of community.
Buenos Aires is a dense city which lacks small neighbourhood parks and green spaces. When designing ‘Pont Bleu’ the architects wanted to create a sense of openness and calm in an otherwise chaotic city. This manifested in the creation of a large open space in the centre of the site purely for recreation activities.
Adjacent to the generous swimming pools sit multiple terraces and courtyards of different designs to provide intimate spaces for leisure. Furthering the feeling of openness, the ground floors of each building are kept open and with minimal built form. A bookable, multi-purpose recreation room with kitchen and amenities is also available to residents for parties and events.
Each of the two building volumes contain a variety of apartment typologies which are suitable for a large range of living situations. The neighbourhood demographics are varied and multi generational family living, and co-living is common in Buenos Aires. A mix of 1, 2 and 3 bedroom apartments can be found in each building. The apartments on the top floors also contain private roof terraces which can be accessed internally.
Magnificent, mature street trees line the streets at either end of the site. The architects wanted to capture these leafy views from the street-facing apartments. Coupled with the desire to maximise the amount of natural light available to each apartment, the decision was made to leave a large void in the centre of the site and build two independent buildings, linked by a shared courtyard.
The shared recreation areas allow residents to interact with each other, particularly during the warm summer months around the pool. Combined with various patios, courtyards and an indoor party room allow the residents of ‘Pont Blue’ to be lived in as a whole and not as two individual towers.
▼项目更多图片




没有更多了
相关推荐

搜索
搜索历史 清空
清空
暂无历史记录~


