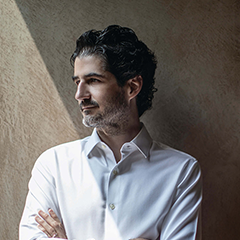翻译
分享
2
30
登录查看完整案例

剩余85%未读,登录后即可浏览
墨西哥城市 Sierra Mimbres 住宅
浏览140
发布时间:2019-07-11
设计亮点
三维视角的玻璃 Pavilion 设计,将城市美景尽收眼底。
Architect:Taller Héctor Barroso
Location:Mexico City, CDMX, Mexico; | ;
Project Year:2017
Category:Private Houses
Sierra Mimbres building is located in the western area of Mexico City, in an almost squared site, measuring fifteen times seventeen meters.
The building is positioned on top of the foundations of a preexisting house. The intention of the project was to respect its position and orientation, re-taking its structural axis, emphasizing the view towards the glen and its particular settling on the site.
The clients are three brothers, each with different needs. Three dwellings compose the architectural program and are arranged through four levels. Two dwellings with the same typology make up the first two floors of the building. The third dwelling, a duplex, occupies the third and fourth floor (roof top), benefiting of the fifth façade where a glass pavilion stands with magnificent 180-degree views of the city.
Materials such as white concrete and steel compose the project, searching for low maintenance and a good aging of the building.
1. CEMEX
2. Cristalum
3. Mármoles Arca
4. Flos
▼项目更多图片
 收藏此图
收藏此图
 收藏此图
收藏此图
 收藏此图
收藏此图
 收藏此图
收藏此图
没有更多了
猜你喜欢
综合家装空间公寓卫生间别墅衣帽间样板间娱乐室四合院大平层复式
别墅
别墅建筑
豪宅
公寓
大平层
样板间

中式别墅
别墅
别墅建筑
豪宅
公寓
大平层
样板间
别墅新中式
新中式别墅
现代别墅
中式别墅
别墅
案例
搜索
搜索历史 清空
清空
暂无历史记录~
























