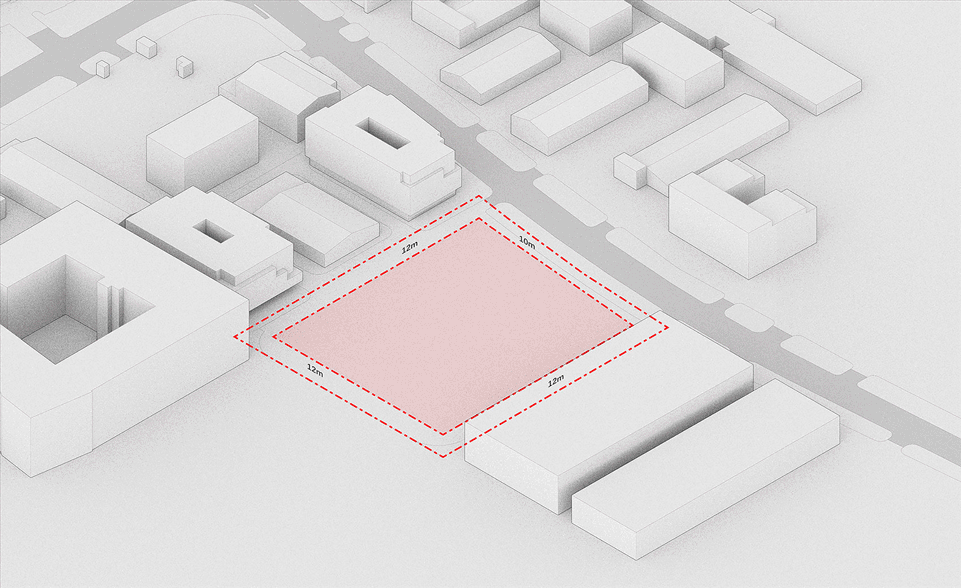分享
收藏
下载
登录查看完整案例

剩余70%未读,登录后即可浏览
上海自贸壹号生命科技产业园二期丨中国上海丨上海大形建筑规划设计有限公司
浏览1366
发布时间:2023-02-16
设计亮点
独栋建筑群与内院设计,创造舒适高密度环境,结合虚实立面,呈现丰富空间体验。
自贸壹号二期项目位于上海市外高桥保税区内,距离同样由上海大形设计的自贸壹号一期项目不到 4 公里远。自贸壹号一期建成后,项目吸引了生命科技相关产业的聚集,孵化了一大批创新药品、医疗器械等初创公司。二期项目包含三个建筑单体,总计 81000 平方米建筑面积,该项目离地铁 6 号线航津路仅 1 公里,交通便利。
The phase two of the Free Trade No. 1 project is located in the WaiGaoQiao Bonded Area in Shanghai, just under 4 kilometers away from the phase one of the project designed by DESHIN Architecture & Planning. After the completion of the phase one, the project has attracted the concentration of life sciences related industries, incubating many start-up companies in innovative drugs and medical devices. The second phase of the project consists of three buildings with a total construction area of 81,000 square meters. It is only 1 kilometer away from the Hangjin Road Station of Metro Line 6, with access to convenient transportation.
▼鸟瞰图,Aerial view

相比于一期四面被城市主干道围合、二期地块仅一面临街稍显内向,位于 T 字形道路接近尽端且周边老旧的工业厂房城市肌理使得项目必须在周边氛围中脱颖而出。
Compared to the first phase, which is surrounded by the city’s main roads on all four sides, the second phase has only one street-facing side and is slightly inward-looking. Located near the end of the T-shaped road, the surrounding old industrial factories and urban textures require the project to stand out in the surrounding atmosphere.
▼区位图,Location

形体生成
Form Finding
相比于一期用地规则且多出一倍的建筑体量,二期地块建筑形体操作空间明显不足,因此一期的多样性独栋策略在二期地块上无法复制。于是就形成了二期地块不同的操作逻辑:在满足消防以及退界的基础上建筑尽量占满场地,通过掏空的内院来为高密度形态提供舒适的环境,通往内院的通道将建筑切分成的风车状布局使得空间在单一形体中也获得丰富的体验,而空间的切分也在外立面得以延续,通过虚实立面的组合在四个方向的入口形成了邀请的姿态。
Compared to the Phase one site with stricter land use rules and twice the building volume, the Phase two site has a clearly insufficient operating space for building form manipulation. As a result, the diversity standalone strategy of Phase one cannot be replicated on the Phase two site. This has led to a different approach for the Phase two site: maximizing building occupancy while meeting fire and setback requirements, providing a comfortable environment through the excavation of the inner courtyard, dividing the building into a windmill-like layout through access to the courtyard for a rich spatial experience within a single form, and continuing the spatial division through the combination of solid and void facades, forming an inviting posture at the entrance in all four directions.
▼生成过程示意(动图),Massing diagram (gif.)

▼鸟瞰图,Aerial view

没有更多了
相关推荐

搜索
搜索历史 清空
清空
暂无历史记录~




