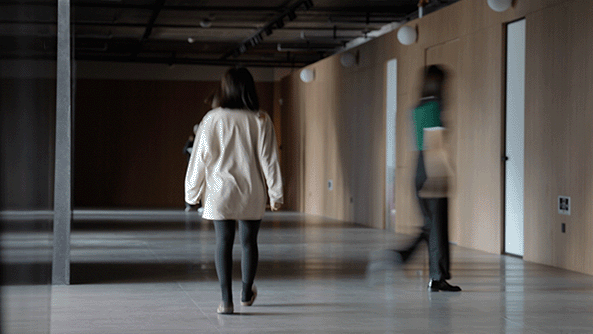分享
收藏
下载
登录查看完整案例

剩余88%未读,登录后即可浏览
WEI STUFF 办公室丨中国太原丨末染设计
浏览81
发布时间:2022-11-10
设计亮点
末染设计巧妙融合建筑与自然元素,打造极简纯净的空间体验,充分展现设计师的创新思维与专业水准。
“我相信有感情的建筑。’建筑’的生命就是它的美。这对人类很重要的,对一个问题如果有许多解决办法,其中的那种给使用者传达美和情感的就是建筑。”
I believe in architecture with feelings. The life of ‘architecture’ is its beauty. It’s important for human beings, if there are many solutions to a problem, one that conveys beauty and emotion to the user is architecture.
——路易斯·巴拉干 Louis Barragan
末染设计再次受 WEI STUFF 之邀,在其新的场地内设计一座集合办公、拍摄、直播及电商售前售后与一体的综合艺术中心。业主的远见卓识为项目的设计赋予了充分的构思空间,末染也希望借此契机,尝试突破艺术中心与办公空间的固有定义。从空间整体强调重新找回服装与人的情感价值,以及与环境的和谐互融。因而,除了满足硬性的办公休闲功能外,末染在建筑内部设计了一个长的中庭廊道作为核心,所有的功能由此展开。
Dyeing design by WEI again at the end of the STUFF are invited, in its new site design a collection office, film, broadcast and electricity pre-sale after sale and the integration of comprehensive art center, the owner’s vision for the project design gives fully the idea of space, at the end of the dye also hope to take this opportunity, try to break through the inherent definition of art center and the office space. The whole space emphasizes to find the emotional value of clothing and people, as well as the harmony and mutual integration with the environment. Therefore, in addition to meet the rigid office leisure function, the final dyeing in the interior of the building designed a long courtyard as the core, all the functions have been expanded.

Act One | 新序章的“开端”
The “beginning” of the new preface
追溯灵魂的庇护所 穿梭于过去未来
情绪通道 / Emotional channel
进门口设置这样一个的通道目的在于既做到了功能划分,在一定程度上增加了空间的隐私,又激起了体验者想要一探究竟的欲望,它是打开人感官和情绪的媒介。我们叫它“情绪通道”,设计师以光为指引,引导体验者进入空间探索。
The purpose of setting such a channel at the entrance is not only to divide the functions, to increase the privacy of the space to a certain extent, but also to arouse the desire of experiencers to find out. It is a medium to open people’s senses and emotions. We call it “emotional channel”, the designer uses light as a guide to guide the experiencer into space exploration.
 收藏此图
收藏此图
层层递进的空间划分,贯穿整个项目空间。入口处,我们采用了黑色的艺术涂料以及斑驳的金属钢板,黑洞一般地大面积吸收了光,黑色的体块与白色的会客区域形成了一道从地面至顶面的分割线,远处的明亮的落地窗此时更加明亮,如在隧道迈向出口引导步伐。
Layer upon layer of progressive space division, throughout the entire project space. At the entrance, we use black art paint and mottled metal steel plate to absorb light in a large area like a black hole. The black block forms a dividing line from the ground to the top with the white receiving area. The bright French Windows in the distance are brighter at this time, such as guiding the pace of the tunnel towards the exit.
 收藏此图
收藏此图
设计师善于将建筑的手法融入室内空间,以简洁、纯粹的设计手法塑造空间情绪,在保证使用的基础上,摒弃复杂无用的装饰结构,让空间达到极致状态。此次办公室设计,设计师以空间情绪为线索进行了一次空间形态的探索,创造出纯粹克制的极简艺术,同时传达观至设计的态度与追求。
Designers are good at integrating architectural techniques into the interior space, shaping the space mood with simple and pure design techniques. On the basis of ensuring the use, they abandon the complex and useless decorative structure, so that the space can reach the ultimate state. The office design, the designer to space mood as a clue to explore a space form, to create a pure restraint of minimalist art, at the same time to convey the attitude and pursuit of design.
Act Two | 空间的“视觉语言”
“Visual Language” of Space
赋予进入者沉浸的氛围 成为灵感诞生的载体
-克制展开 因地制宜-
Exercise restraint and adapt to local conditions
设计以最直白的几何线条交织和分离作为无形的空间“结界”,通过最基础的块体设计与配合,让功能多变但又有聚焦集中点,空间收方自如引导着静下来工作的节奏。通过几何造型在直白的表达中凸显工作室的细节追求,空间中的细节关系缝隙关联,是互不打扰的“关照”,在有趣的“窥视”中,增加空间使用的乐趣,让步入空间的每个人都被“挂念”。
The geometrical line of the design in the most straightforward mixed and separated as invisible space “ward”, through the most basic block design and coordination, make function variable but there is another focus point, space transmitter freely leads quiet working rhythm, highlighted by geometric modelling in explicit expression studio pursuit, the details of the details in the space relationship between aperture, Is not to disturb the “care”, in the interesting “peep”, increase the fun of space use, let into the space everyone is “miss”.
 收藏此图
收藏此图
没有更多了
相关推荐

搜索
搜索历史 清空
清空
暂无历史记录~




