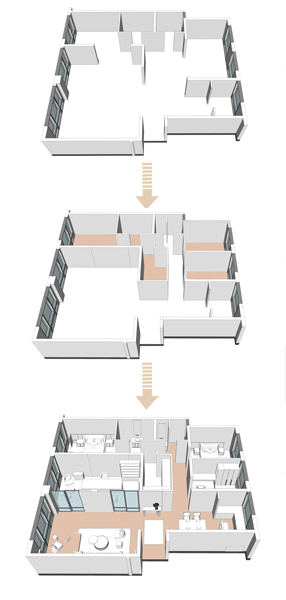分享
收藏
下载
登录查看完整案例

剩余87%未读,登录后即可浏览
北龙湖139号
浏览35
发布时间:2020-01-22
设计亮点
将自然元素融入设计,打造富有生机与气韵的居住空间。
北龙湖139号—静谧

 收藏此图
收藏此图
繁华消隐于闲适,有山,有竹、有茶……
Thereare mountains, bamboos and tea......
原始平面图⊿

现状分析:
Status analysis:
原建平面划分为四房两厅两卫,包含带有独立卫生间的主卧室、双次卧、儿童房;
为提高生活质感,将靠近客厅的次卧打通作为书房使用,与客厅贯穿,空间与空间之间既满足了独立空间的功能需求又能融贯一体,将功能性与高品质生活感融入到极致。
The original plan is divided into four rooms, twobedrooms and two bathrooms, including the main bedroom, double bedrooms andchildren's room with independent toilet; in order to improve the quality oflife, the secondary bedrooms close to the living room are used as study roomsand run through the living room. The space meets the functional requirements ofthe independent space as well as integrates into one, and integrates thefunctionality and high quality of life into the ultimate.
推演过程⊿

没有更多了
相关推荐

搜索
搜索历史 清空
清空
暂无历史记录~




