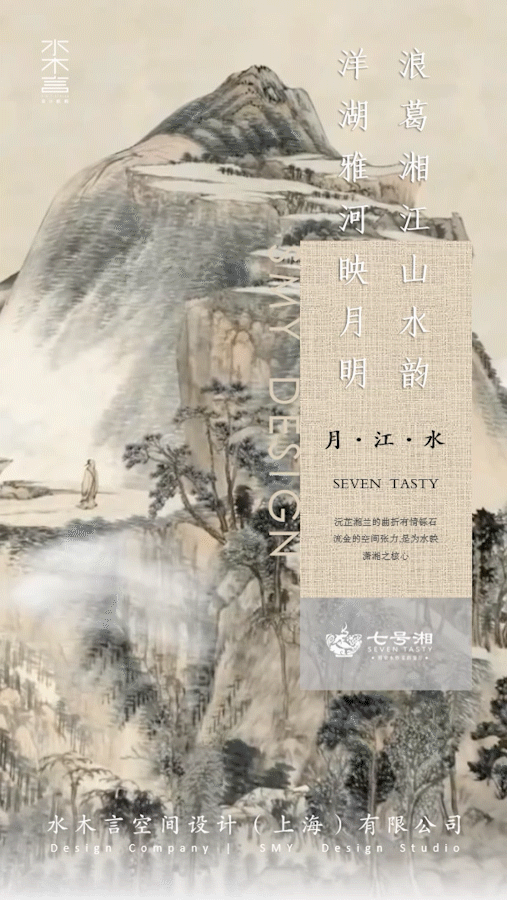分享
收藏
下载
登录查看完整案例

剩余92%未读,登录后即可浏览
七号湘·洋湖店丨中国长沙丨水木言空间设计(上海)有限公司
浏览1258
发布时间:2023-07-18
设计亮点
将湖湘山水与文化元素巧妙融入不锈钢包裹的餐厅设计,呈现独特的地域文化特色。

序
Prologue
湘菜餐饮空间设计,经历了快时尚、田园风、市井风,再到当下舶来的“江浙轻中式”,一直缺乏根植于湖南本土地缘文化的精神与自信。
Domestic Hunan restaurant space design has experienced fast fashion, rustic style, city style, and then the current imported "Jiangsu and Zhejiang light Chinese style". It has been lacking the spirit and confidence rooted in Hunan’s local geo-culture.
设计基于湖湘山水的自然特质,提炼湖湘文化中血诚明强、道南正脉的要素,应用了大面积不锈钢板与波纹铝板,去创造场所内在的刚毅与力度,以在众多同质化的湘菜空间中,再造符合湖南地域特征、在地文化,并符合当下审美,引领设计认知的新场景。
The design is based on the natural characteristics of the landscape of Hubei and Hunan, refining the elements of the Hubei and Hunan culture of blood, sincerity and strength, and the application of large stainless steel and corrugated aluminum panels to create the inner fortitude and strength of the place. In order to recreate a new scene in line with Hunan’s regional characteristics, local culture and current aesthetics, among many homogenized Hunan spaces, it leads the design cognition.
项目选址空间属公寓物业,整个餐厅由多套公寓打通。设计难点其一,在于非商业空间的层高限制,因此天花采用雾面不锈钢镜像,以实现空间的竖向通透,同时,现实空间向天花的过渡渐变,也产生出水天一色的融合感受。
设计难点其二,是密集的柱网与开间的限制,设计通过强调柱网与功能的结合,形成室内建筑化序列的艺术组合,从而实现了空间设计感与在地文化的结合。
隔墙造景辅以青苔、松树等绿植造景以活化空间,基于“沅芷湘兰”的曲折有情,“铄石流金”的空间张力,“水映潇湘”的水天澄境,互融互通,阴阳结合,呈现出焕新的潇湘美学情境。
The project site is a condominium property, and the whole restaurant is connected by several sets of condominiums. One of the design difficulties is the height limitation of the non-commercial space. Therefore, the ceiling is mirrored with matte stainless steel to achieve vertical permeability of the space. At the same time, the transition from the real space to the ceiling is gradual, which also produces the feeling of integration of water and sky.
The second design difficulty is the dense column network and the limitation of open space. The design emphasizes the combination of column network and function to form an artistic combination of interior architectural sequence, thus realizing the combination of spatial design and local culture.
江畔何人初见月
江月何年初照人
Moonrise On TheRiver
前厅公区
如清晨氤氲间喷薄而出的旭日,随前室的浪涌律动向上延伸,一种深远的意境充满力量向前厅释放引导。初其狭,而后豁然开朗,视线流畅向内部延伸,平和沉静间,引导空间向前厅松散舒展开来。
Like the rising sun coming out of the dense morning, it extends upward with the rhythm of the waves in the front room, and a profound mood full of power is released to guide the front room. At first it is narrow, but then it opens up, the line of sight extends smoothly to the interior, and in the calm and quiet, the space is led to the front room to stretch out loosely.
 收藏此图
收藏此图
 收藏此图
收藏此图
前厅空间横向展开串联散台区与包厢区,如同辽阔的江面延绵不绝,水墨般荡漾开公区通道,水天一色延续向前,万象云烟层层浸染。空间柱网与食材展台,主背景造型融合成建筑构成感强烈的体块,前厅就此得到一个近似无柱的空间。
The space in the front lobby unfolds horizontally to connect the loose table area and the box area, just like the vast river surface stretching out and swirling like water and ink to open the public area channel. The color of the water and sky continues forward, and all the clouds and smoke are dyed in layers. The space column network and ingredients booths, the main background shape fused into a strong sense of architectural composition of the block, the forecourt thus obtained a nearly column-free space.
 收藏此图
收藏此图
没有更多了
相关推荐

搜索
搜索历史 清空
清空
暂无历史记录~




